17181 Shearwater Trace, Prairieville, LA 70769
Local realty services provided by:Better Homes and Gardens Real Estate Rhodes Realty
17181 Shearwater Trace,Prairieville, LA 70769
$320,000
- 4 Beds
- 3 Baths
- 1,833 sq. ft.
- Single family
- Active
Listed by: kevin d jones
Office: supreme
MLS#:RABR2025016600
Source:LA_RAAMLS
Price summary
- Price:$320,000
- Price per sq. ft.:$133.56
- Monthly HOA dues:$40
About this home
Gorgeous 3 year old home home in Jamestown Crossing in Prairieville High's School District!! This home is a 4 bedroom, 2 full and 1 half bathroom, open design. Upgrades include luxury wood-look ceramic tile flooring, blinds, quartz countertops, a gas appliance package, and more! Special Features: double vanity, garden tub, separate shower, and walk-in closet in the master suite, double vanity in the second bathroom, kitchen island, covered rear porch, recessed can lighting, undermount sinks, cabinet hardware throughout, LED lighting throughout, ceiling fans in the living room and master bedroom are standard, bronze plumbing fixtures, custom framed mirrors in all bathrooms, Honeywell Smart Connect WiFi thermostat, smoke and carbon monoxide detectors, post tension slab, automatic garage door with 2 remotes, landscaping, architectural 30-year shingles, and more! Energy Efficient Features: a tankless gas water heater, a kitchen appliance package, low E tilt-in windows, and more!
Contact an agent
Home facts
- Year built:2022
- Listing ID #:RABR2025016600
- Added:132 day(s) ago
- Updated:February 10, 2026 at 04:34 PM
Rooms and interior
- Bedrooms:4
- Total bathrooms:3
- Full bathrooms:2
- Half bathrooms:1
- Living area:1,833 sq. ft.
Heating and cooling
- Cooling:Central Air
- Heating:Central Heat, Natural Gas
Structure and exterior
- Year built:2022
- Building area:1,833 sq. ft.
- Lot area:0.17 Acres
Finances and disclosures
- Price:$320,000
- Price per sq. ft.:$133.56
New listings near 17181 Shearwater Trace
- New
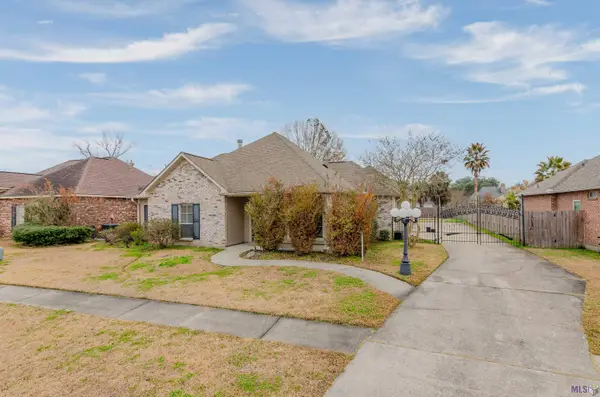 $310,000Active3 beds 2 baths1,657 sq. ft.
$310,000Active3 beds 2 baths1,657 sq. ft.17160 Fountainbleau Dr, Prairieville, LA 70769
MLS# BR2026002530Listed by: EXP REALTY - Open Sun, 2 to 4pmNew
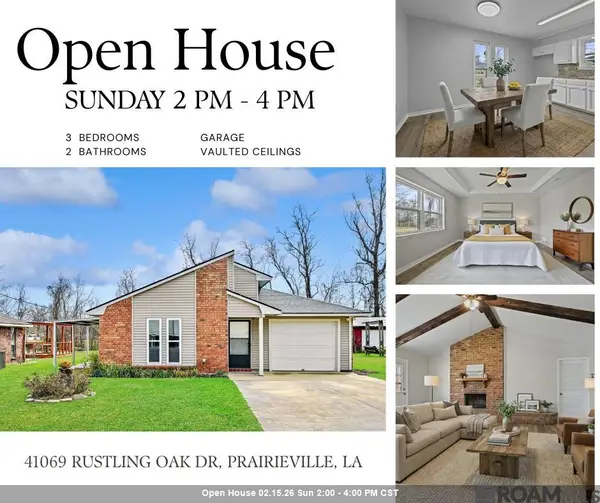 $210,000Active3 beds 2 baths1,367 sq. ft.
$210,000Active3 beds 2 baths1,367 sq. ft.41069 Rustling Oak Dr, Prairieville, LA 70769
MLS# 2026002554Listed by: THE MARKET REAL ESTATE CO - Open Sun, 2 to 4pmNew
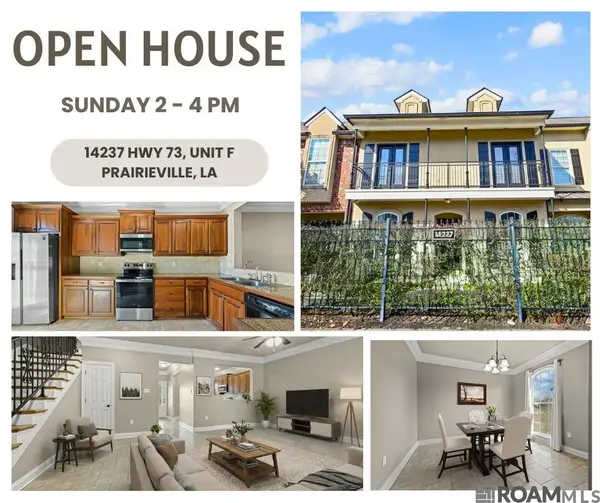 $277,000Active3 beds 2 baths1,636 sq. ft.
$277,000Active3 beds 2 baths1,636 sq. ft.14237 La Hwy 73 #F, Prairieville, LA 70769
MLS# 2026002537Listed by: THE MARKET REAL ESTATE CO - New
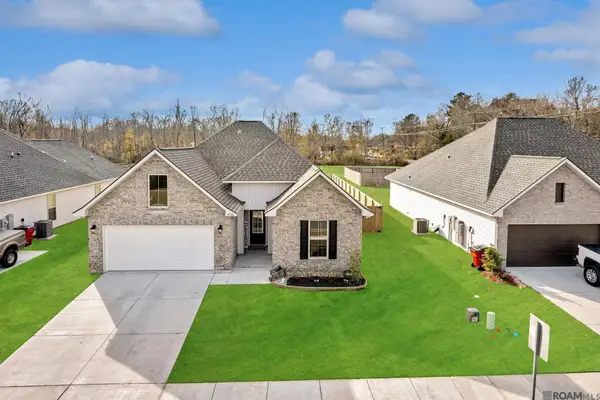 $310,000Active3 beds 2 baths1,649 sq. ft.
$310,000Active3 beds 2 baths1,649 sq. ft.15521 Ralph Christy Dr, Prairieville, LA 70769
MLS# 2026002545Listed by: THE MARKET REAL ESTATE CO - Open Sun, 2 to 4pmNew
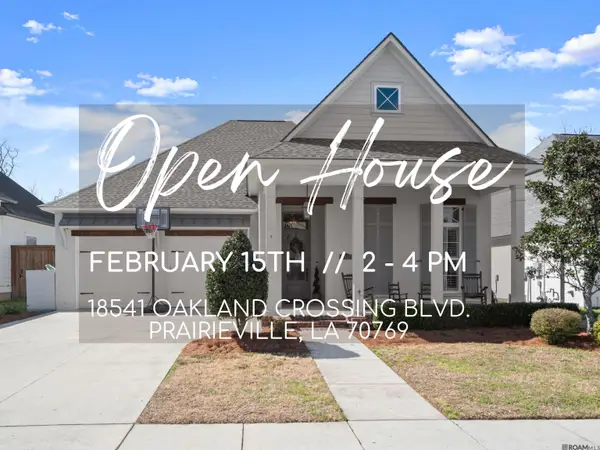 $610,000Active4 beds 3 baths2,321 sq. ft.
$610,000Active4 beds 3 baths2,321 sq. ft.18541 Oakland Crossing Blvd, Prairieville, LA 70769
MLS# 2026002509Listed by: KELLER WILLIAMS REALTY RED STICK PARTNERS - New
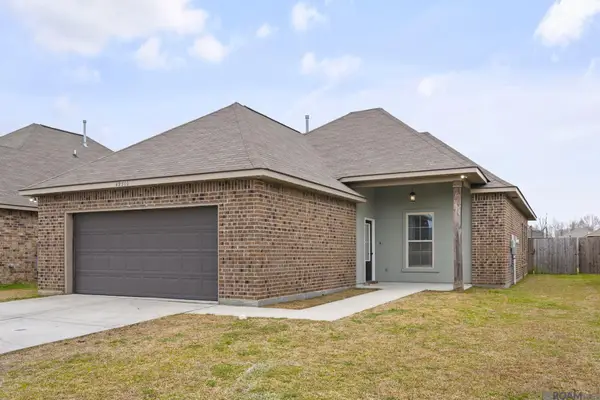 $249,900Active3 beds 2 baths1,512 sq. ft.
$249,900Active3 beds 2 baths1,512 sq. ft.42510 Pebblestone Ave, Prairieville, LA 70769
MLS# 2026002477Listed by: THE MARKET REAL ESTATE CO - New
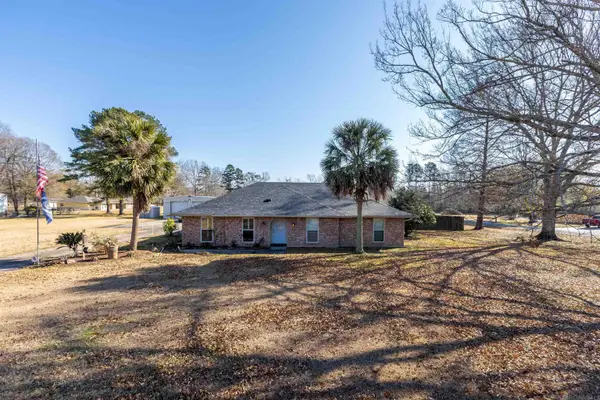 $450,000Active4 beds 2 baths2,026 sq. ft.
$450,000Active4 beds 2 baths2,026 sq. ft.17386 Wirth Place, Prairieville, LA 70769
MLS# 2026002450Listed by: KELLER WILLIAMS REALTY-FIRST CHOICE - New
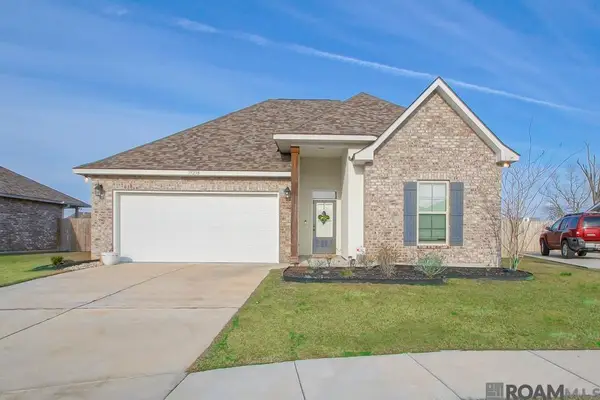 $335,000Active3 beds 2 baths1,825 sq. ft.
$335,000Active3 beds 2 baths1,825 sq. ft.39238 Blue Heron Ct, Prairieville, LA 70769
MLS# 2026002438Listed by: CAPITAL REAL ESTATE - New
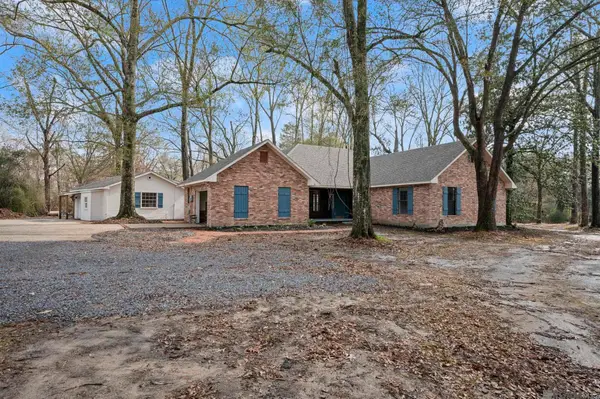 Listed by BHGRE$450,000Active4 beds 2 baths2,400 sq. ft.
Listed by BHGRE$450,000Active4 beds 2 baths2,400 sq. ft.18439 Belle Alliance Rd, Prairieville, LA 70769
MLS# 2026002434Listed by: BETTER HOMES AND GARDENS REAL ESTATE - TIGER TOWN BR - New
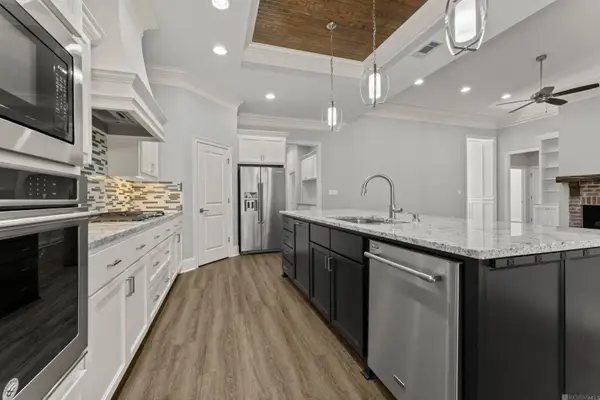 $484,700Active4 beds 3 baths2,259 sq. ft.
$484,700Active4 beds 3 baths2,259 sq. ft.37384 Cypress Hollow Ave, Prairieville, LA 70769
MLS# 2026002421Listed by: COMPASS - PERKINS

