17527 Eagles Perch Dr, Prairieville, LA 70769
Local realty services provided by:Better Homes and Gardens Real Estate Tiger Town
17527 Eagles Perch Dr,Prairieville, LA 70769
$479,900
- 5 Beds
- 3 Baths
- 3,117 sq. ft.
- Single family
- Active
Listed by:crystal holland aguillard
Office:covington & associates real estate, llc.
MLS#:2025009139
Source:LA_GBRMLS
Price summary
- Price:$479,900
- Price per sq. ft.:$119.92
About this home
5-Bedroom Home with Lake Views in Prairieville! Space is no issue in this beauty. Located in the desirable area of Prairieville, this spacious 5-bedroom, 3-bathroom home with bonus room is the perfect blend of comfort, elegance, and modern design. Step outside to your back porch with gorgeous lake views—the perfect setting for morning coffee or evening relaxation. The pergola is ideal for hosting parties, BBQs, or simply enjoying the serene outdoor setting. Inside, you’ll love the open-concept layout that seamlessly connects the living, kitchen, and dining areas. The living room features vaulted ceilings and expansive views of the backyard. The kitchen is complete with granite countertops, a gas range, ample cabinet space, a closet pantry, and a large island. With both a formal dining area and a breakfast areas, you have two inviting spaces for meals and entertaining. The primary suite is conveniently located downstairs and is generously sized to fit large furniture. It also features a en suite with a soaking tub, separate shower, dual vanities, and a walk-in closet. Also on the main level are two additional bedrooms and a centrally located full bath—perfect for guests or children. Upstairs, you’ll find two more bedrooms, a full bath, and a spacious bonus room—ideal as a media room, playroom, home office. Call today to schedule your private showing!
Contact an agent
Home facts
- Year built:2018
- Listing ID #:2025009139
- Added:145 day(s) ago
- Updated:October 09, 2025 at 03:06 PM
Rooms and interior
- Bedrooms:5
- Total bathrooms:3
- Full bathrooms:3
- Living area:3,117 sq. ft.
Heating and cooling
- Cooling:2 or More Units Cool
- Heating:Central
Structure and exterior
- Year built:2018
- Building area:3,117 sq. ft.
- Lot area:0.24 Acres
Utilities
- Water:Public
- Sewer:Public Sewer
Finances and disclosures
- Price:$479,900
- Price per sq. ft.:$119.92
New listings near 17527 Eagles Perch Dr
- New
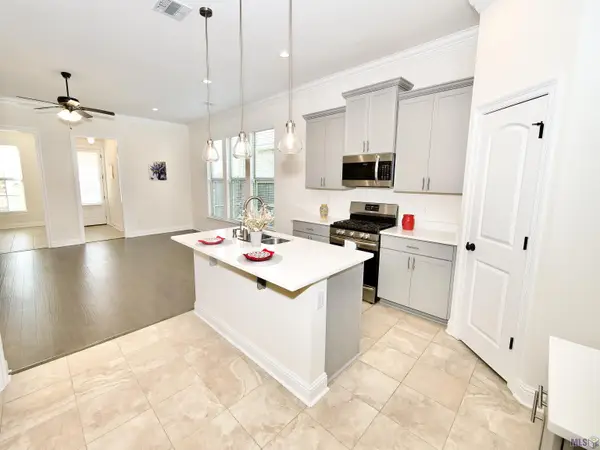 $339,500Active3 beds 2 baths1,945 sq. ft.
$339,500Active3 beds 2 baths1,945 sq. ft.17065 White Ibis Ave, Prairieville, LA 70769
MLS# BR2025018697Listed by: KEYFINDERS TEAM REALTY 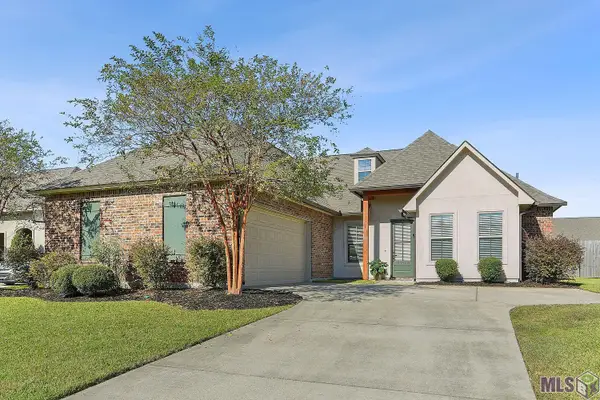 $455,000Pending4 beds 3 baths2,576 sq. ft.
$455,000Pending4 beds 3 baths2,576 sq. ft.40414 Champagne Ave, Prairieville, LA 70769
MLS# BR2025018672Listed by: RE/MAX PROPERTIES- New
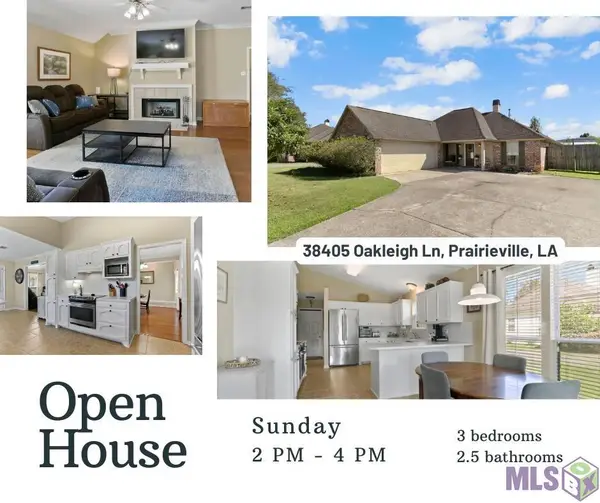 $305,000Active3 beds 3 baths1,911 sq. ft.
$305,000Active3 beds 3 baths1,911 sq. ft.38405 Oakleigh Ln, Prairieville, LA 70769
MLS# BR2025018652Listed by: THE MARKET REAL ESTATE CO - New
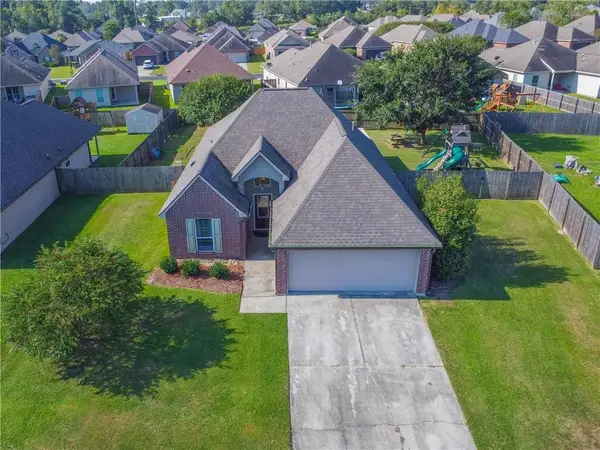 $279,900Active3 beds 2 baths1,567 sq. ft.
$279,900Active3 beds 2 baths1,567 sq. ft.42365 Pebblestone Avenue, Prairieville, LA 70769
MLS# NO2525475Listed by: COMPASS DESTREHAN (LATT21) - New
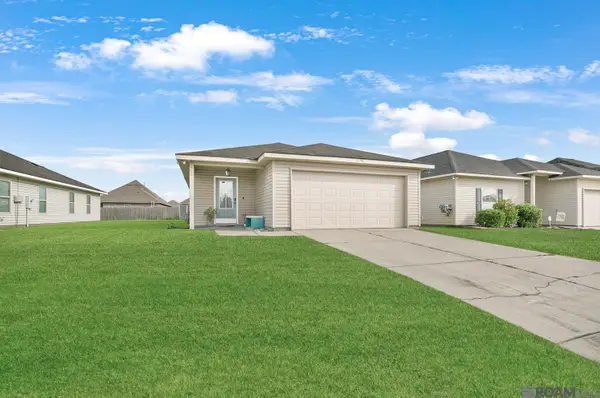 $236,000Active3 beds 2 baths1,352 sq. ft.
$236,000Active3 beds 2 baths1,352 sq. ft.42456 Goldstone Ave, Prairieville, LA 70769
MLS# 2025018610Listed by: GOODWOOD REALTY - New
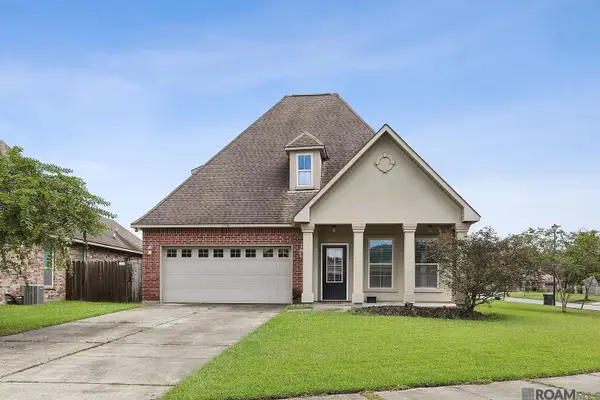 $344,900Active4 beds 3 baths2,253 sq. ft.
$344,900Active4 beds 3 baths2,253 sq. ft.17004 Sills Dr, Prairieville, LA 70769
MLS# 2025018543Listed by: PROPERTY FIRST REALTY GROUP - New
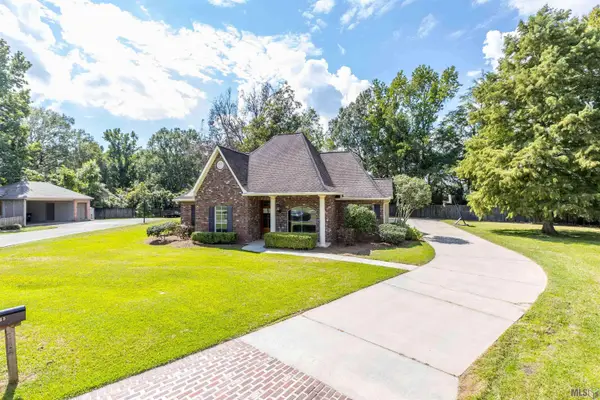 $309,900Active3 beds 3 baths1,900 sq. ft.
$309,900Active3 beds 3 baths1,900 sq. ft.37455 Highridge Ave, Prairieville, LA 70769
MLS# BR2025018495Listed by: RE/MAX SELECT - New
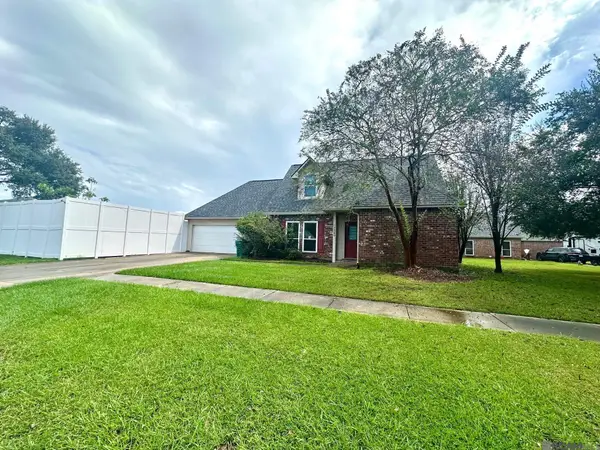 $329,900Active3 beds 2 baths1,752 sq. ft.
$329,900Active3 beds 2 baths1,752 sq. ft.17240 Rennes Rd, Prairieville, LA 70769
MLS# 2025018508Listed by: RE/MAX PROPERTIES - New
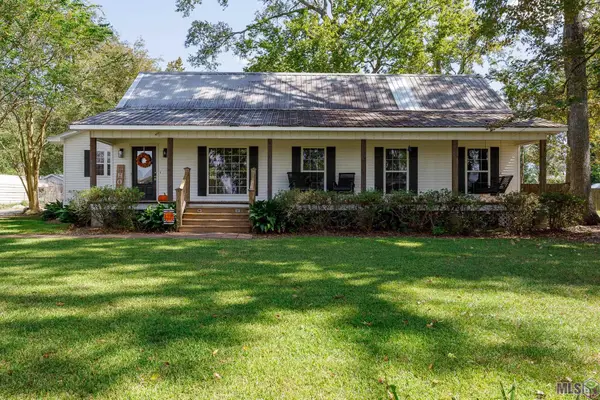 $350,000Active3 beds 2 baths2,172 sq. ft.
$350,000Active3 beds 2 baths2,172 sq. ft.17376 John Broussard Rd, Prairieville, LA 70769
MLS# BR2025018483Listed by: KELLER WILLIAMS REALTY-FIRST CHOICE - New
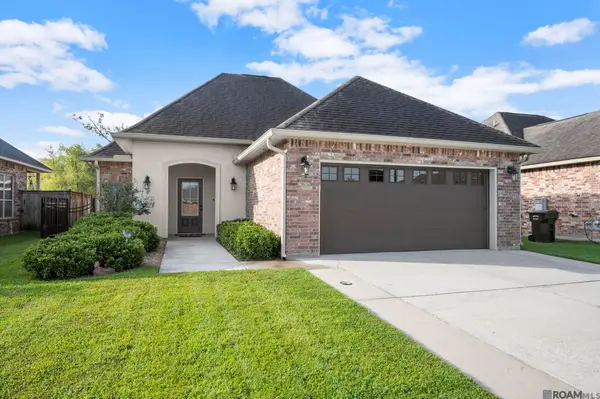 $325,000Active3 beds 2 baths1,973 sq. ft.
$325,000Active3 beds 2 baths1,973 sq. ft.16479 Walk Around Ave, Prairieville, LA 70769
MLS# 2025018456Listed by: RE/MAX PROFESSIONAL
