18658 Oakland Crossing Blvd, Prairieville, LA 70769
Local realty services provided by:Better Homes and Gardens Real Estate Tiger Town
18658 Oakland Crossing Blvd,Prairieville, LA 70769
$670,000
- 3 Beds
- 2 Baths
- 2,614 sq. ft.
- Single family
- Active
Upcoming open houses
- Sun, Mar 0101:00 pm - 03:00 pm
Listed by: dianne adams, erin adams-aguillard
Office: re/max professional
MLS#:2025011314
Source:LA_GBRMLS
Price summary
- Price:$670,000
- Price per sq. ft.:$191.54
About this home
1-3 OPEN HOUSE SUNDAY FEB 22ND! Minutes from Baton Rouge, Highland Rd & in New Prairieville High School District, 2-Story, w/ Separate Office, 3-Beds, 2½-Baths & Outdoor Kitchen! Open floor plan seamlessly connects the living areas, offering incredible details & amenities, including Guest Powder Room & fireplace w/Custom Mantle. Fully equipped outdoor kit w/unique custom-built fire pit, remote-controlled screen & folding patio door, creating additional living space opening directly into the home. w/ Perfect Side Yd Space for a Pool! Inside, chef’s kit features SS appliances, gas cooktop, Stone counters & massive island w/seating. Butler’s pantry boasts, custom-built cabinets & stone countertops. Primary bath offers a spa-like retreat w/freestanding tub, full glass enclosed custom-tiled shower & roomy closet w/built-ins. Upstairs, 2 bedrooms w/shared bath & 10 X 17 Flex Space. Top Rated Ascension Parish Schools completes the package . . .
Contact an agent
Home facts
- Year built:2025
- Listing ID #:2025011314
- Added:254 day(s) ago
- Updated:February 26, 2026 at 05:02 PM
Rooms and interior
- Bedrooms:3
- Total bathrooms:2
- Full bathrooms:2
- Flooring:Ceramic Tile, Wood
- Bedroom Description:Ceiling 9ft Plus, Ceiling Fan(s), En Suite Bath, Split, Walk-In Closet(s)
- Living area:2,614 sq. ft.
Heating and cooling
- Cooling:2 or More Units Cool
- Heating:2 or More Units Heat, Central
Structure and exterior
- Year built:2025
- Building area:2,614 sq. ft.
- Lot area:0.21 Acres
- Lot Features:Commons Lot, Dead-End Lot, Rear Yard Vehicle Access
- Architectural Style:Contemporary
- Exterior Features:Porch
- Foundation Description:Slab
- Levels:2 Story
Utilities
- Water:Public
- Sewer:Community Sewer
Finances and disclosures
- Price:$670,000
- Price per sq. ft.:$191.54
Features and amenities
- Laundry features:Electric Dryer Hookup, Inside
New listings near 18658 Oakland Crossing Blvd
- Open Sun, 2 to 4pmNew
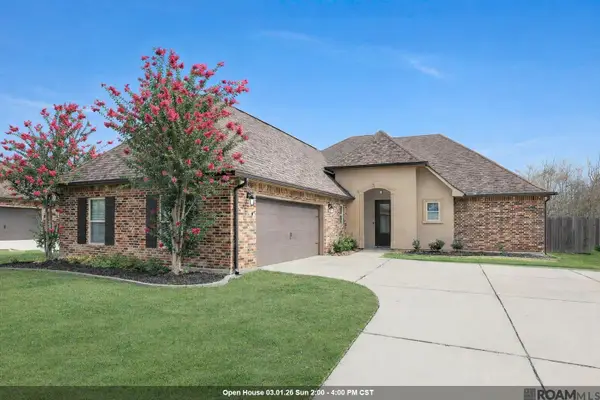 $375,000Active3 beds 2 baths2,139 sq. ft.
$375,000Active3 beds 2 baths2,139 sq. ft.18190 Old Reserve, Prairieville, LA 70769
MLS# 2026003491Listed by: PROPERTY FIRST REALTY GROUP - New
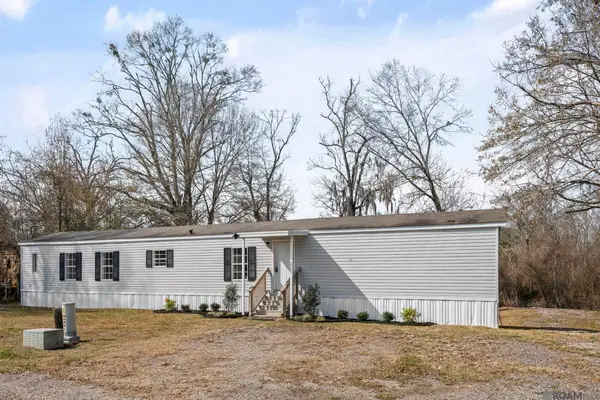 $110,000Active2 beds 2 baths1,201 sq. ft.
$110,000Active2 beds 2 baths1,201 sq. ft.39054 Camp Dr, Prairieville, LA 70769
MLS# 2026003471Listed by: KELLER WILLIAMS REALTY RED STICK PARTNERS - New
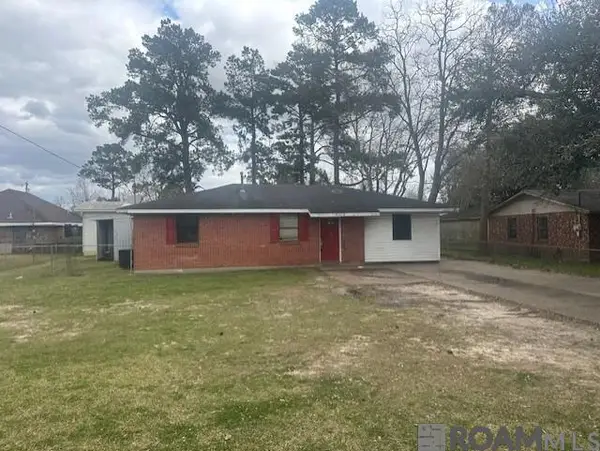 $93,000Active3 beds 2 baths1,140 sq. ft.
$93,000Active3 beds 2 baths1,140 sq. ft.15203 Melrose Dr, Prairieville, LA 70769
MLS# 2026003394Listed by: COLDWELL BANKER ONE - New
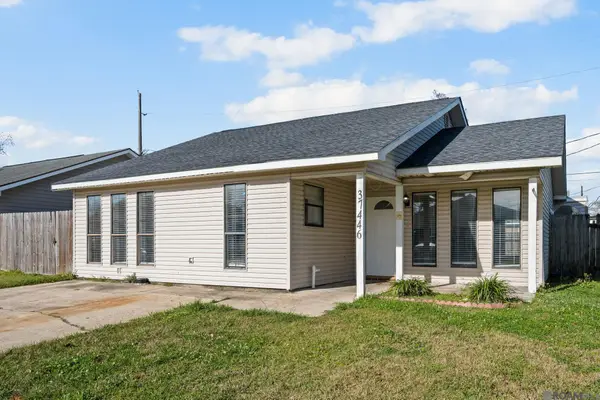 $195,000Active3 beds 1 baths1,400 sq. ft.
$195,000Active3 beds 1 baths1,400 sq. ft.37446 E Hillside Dr, Prairieville, LA 70769
MLS# 2026003373Listed by: CASHIO REALTY INC - Open Sun, 2 to 4pmNew
 $315,000Active3 beds 2 baths1,746 sq. ft.
$315,000Active3 beds 2 baths1,746 sq. ft.39225 Blue Heron Ct, Prairieville, LA 70769
MLS# 2026003327Listed by: GUIDRY GROUP PROPERTIES 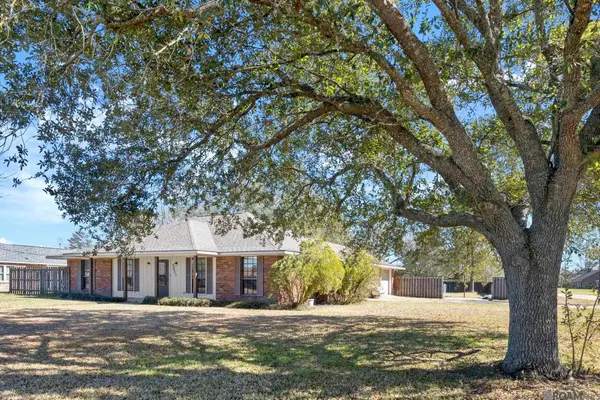 $260,000Pending3 beds 2 baths1,673 sq. ft.
$260,000Pending3 beds 2 baths1,673 sq. ft.40037 Autumn Meadow Ave, Prairieville, LA 70769
MLS# 2026003087Listed by: BROOKHAVEN REALTY, LLC- Open Sun, 2 to 4pmNew
 $650,000Active5 beds 4 baths3,985 sq. ft.
$650,000Active5 beds 4 baths3,985 sq. ft.18103 Forest Hills Dr, Prairieville, LA 70769
MLS# 2026003264Listed by: THE MUSSO GROUP - Open Sun, 1 to 4pmNew
 $431,545Active4 beds 3 baths2,256 sq. ft.
$431,545Active4 beds 3 baths2,256 sq. ft.37409 Cattle Ave, Prairieville, LA 70769
MLS# 2026003272Listed by: KELLER WILLIAMS REALTY RED STICK PARTNERS - Open Sun, 1 to 4pmNew
 $511,505Active4 beds 3 baths2,885 sq. ft.
$511,505Active4 beds 3 baths2,885 sq. ft.37157 Southdown Circle, Prairieville, LA 70769
MLS# 2026003241Listed by: KELLER WILLIAMS REALTY RED STICK PARTNERS - New
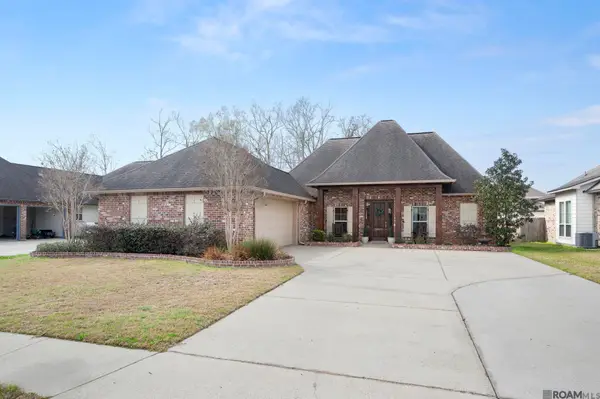 $435,000Active4 beds 2 baths2,195 sq. ft.
$435,000Active4 beds 2 baths2,195 sq. ft.16417 Parker Place Dr, Prairieville, LA 70769
MLS# 2026003191Listed by: RE/MAX PROFESSIONAL

