18769 Bienville Ct, Prairieville, LA 70769
Local realty services provided by:Better Homes and Gardens Real Estate Tiger Town
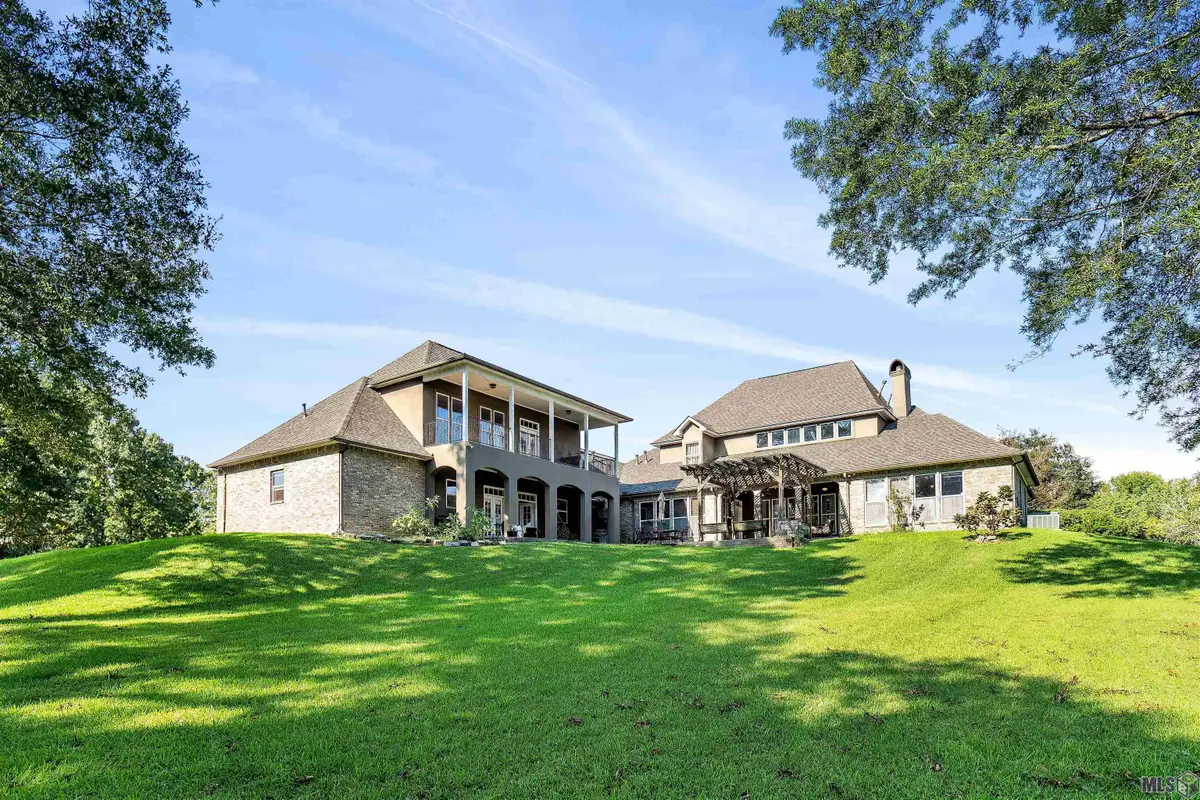
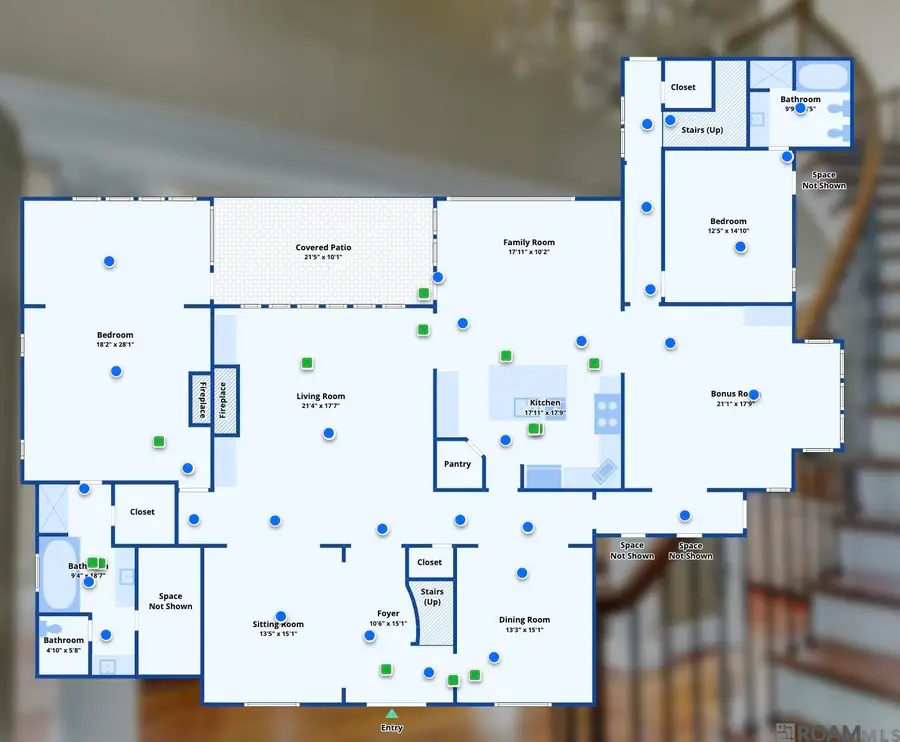
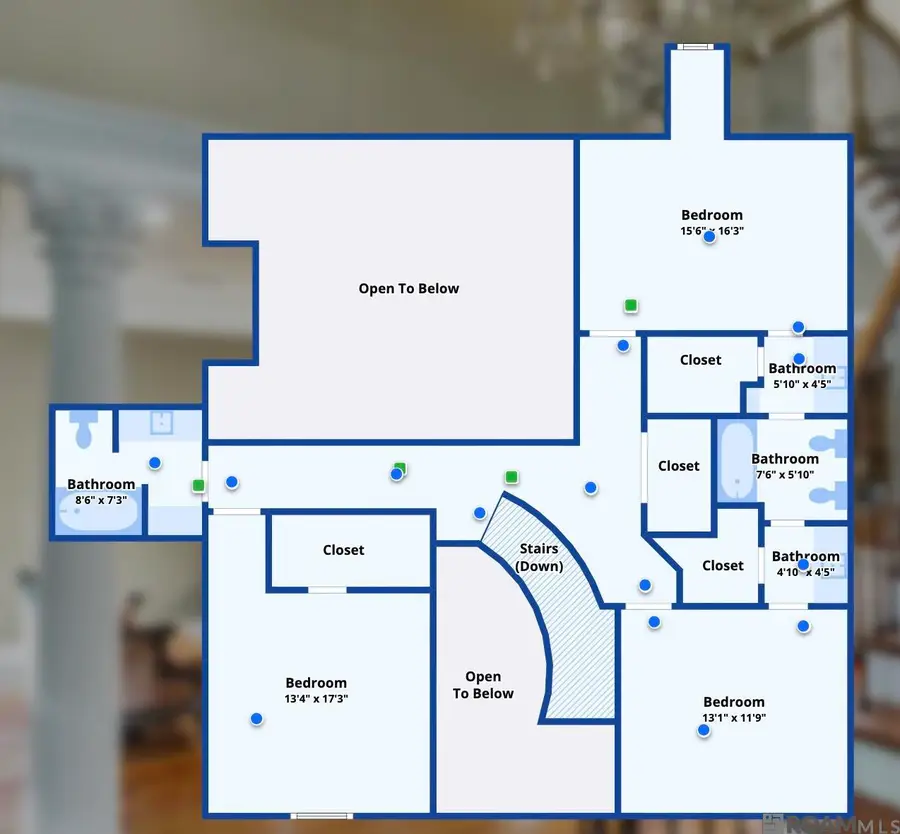
18769 Bienville Ct,Prairieville, LA 70769
$825,000
- 5 Beds
- 5 Baths
- 5,333 sq. ft.
- Single family
- Active
Listed by:simon shuler
Office:pivot realty
MLS#:2024017744
Source:LA_GBRMLS
Price summary
- Price:$825,000
- Price per sq. ft.:$129.01
About this home
[Pre-Inspection Included] Imagine hosting a grand wedding reception or a cozy Christmas dinner at this 5-bedroom, 5-bath custom home nestled on nearly an acre in the prestigious Manchac Plantation, part of the highly sought-after Ascension Parish school district. Designed with entertainment in mind, this home is a stage for life’s memorable moments. As you step through the grand foyer, adorned with Corinthian columns, you're greeted by the warm glow of heart of pine wood floors and triple crown molding, setting the tone for a residence rich in detail and design. The heart of the home is a chef’s kitchen featuring custom cypress cabinets, an expansive island, and a high-end Thermador range with all the bells and whistles—including four burners, two griddles, and a pot filler. This kitchen isn’t just for cooking; it serves as a central gathering spot, open to sitting areas and the dining room, perfect for entertaining or enjoying morning coffee while overlooking the yard with its mature oak.The living room, with soaring ceilings and a wall of windows, fills the space with natural light and is anchored by a stylish gas fireplace with marble surround. The main floor hosts two bedrooms—the primary suite offers luxury and comfort with its own fireplace, sitting area, and a lavish en suite bath with a soaking tub, custom shower, and dual vanities. Another bedroom, also on the main floor, includes a full bath and walk-in closet. Upstairs, discover three additional bedrooms and two full baths. Up another flight of stairs, a secluded game room awaits. This bonus space, over the garage, boasts its own bath, bar, and private balcony—perfect for entertainment. Outside, nearly an acre of fenced grounds includes two covered porches and a patio area, all surrounded by picturesque oak trees—ideal for outdoor gatherings. Minutes from Baton Rouge, with access to dining, shopping, and I-10, this home offers peaceful country living with city convenience.
Contact an agent
Home facts
- Year built:2008
- Listing Id #:2024017744
- Added:331 day(s) ago
- Updated:August 08, 2025 at 02:50 PM
Rooms and interior
- Bedrooms:5
- Total bathrooms:5
- Full bathrooms:5
- Living area:5,333 sq. ft.
Heating and cooling
- Cooling:2 or More Units Cool
- Heating:2 or More Units Heat, Central
Structure and exterior
- Year built:2008
- Building area:5,333 sq. ft.
- Lot area:0.98 Acres
Utilities
- Water:Public
- Sewer:Public Sewer
Finances and disclosures
- Price:$825,000
- Price per sq. ft.:$129.01
New listings near 18769 Bienville Ct
- New
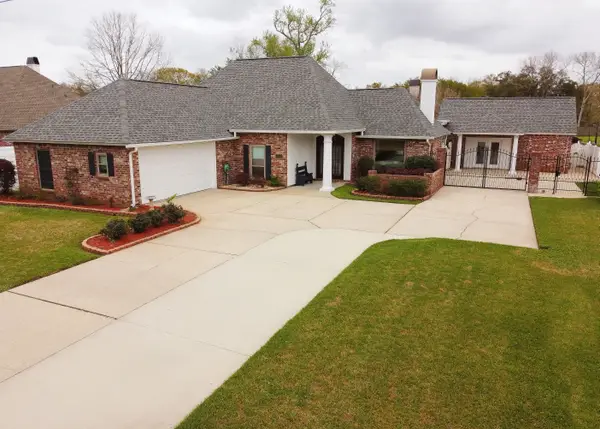 $405,000Active3 beds 2 baths1,926 sq. ft.
$405,000Active3 beds 2 baths1,926 sq. ft.37215 Prairie Dr, Prairieville, LA 70769
MLS# 2025015339Listed by: COLDWELL BANKER ONE PRAIRIEVILLE - New
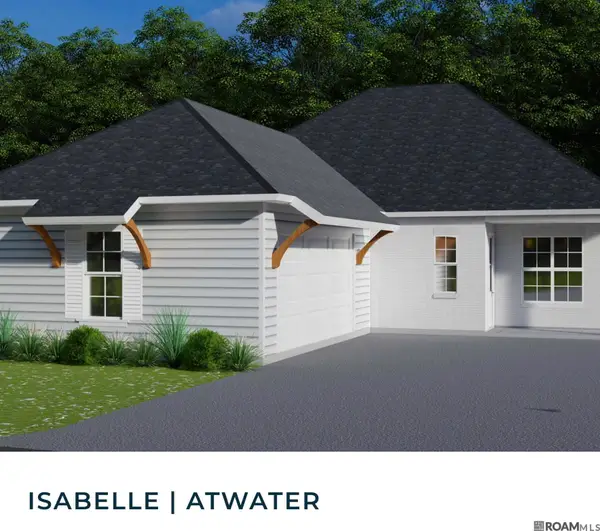 $420,000Active4 beds 3 baths2,103 sq. ft.
$420,000Active4 beds 3 baths2,103 sq. ft.Lot 6A Scott Ln, Prairieville, LA 70769
MLS# 2025015256Listed by: KELLER WILLIAMS REALTY RED STICK PARTNERS - New
 $473,000Active5 beds 3 baths2,630 sq. ft.
$473,000Active5 beds 3 baths2,630 sq. ft.Lot 6B Scott Ln, Prairieville, LA 70769
MLS# 2025015257Listed by: KELLER WILLIAMS REALTY RED STICK PARTNERS  $329,900Pending2 beds 2 baths1,795 sq. ft.
$329,900Pending2 beds 2 baths1,795 sq. ft.18639 Perkins Rd #28, Prairieville, LA 70769
MLS# 2025015237Listed by: CLIENTS FIRST REALTY, LLC- New
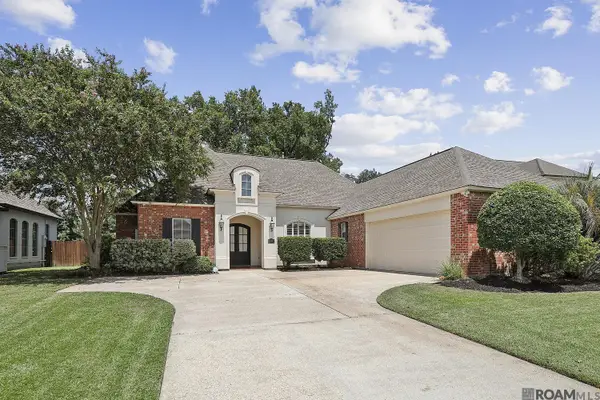 $599,900Active5 beds 4 baths3,172 sq. ft.
$599,900Active5 beds 4 baths3,172 sq. ft.36520 Lake Bend Ave, Prairieville, LA 70769
MLS# 2025015234Listed by: PROPERTY FIRST REALTY GROUP - New
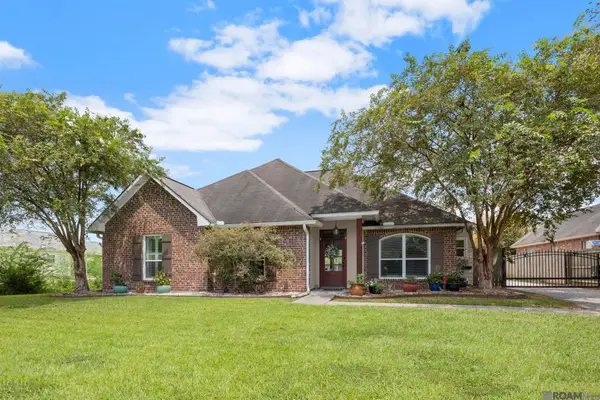 $295,000Active3 beds 2 baths1,664 sq. ft.
$295,000Active3 beds 2 baths1,664 sq. ft.16056 W Lakepoint Ct, Prairieville, LA 70769
MLS# 2025015218Listed by: KELLER WILLIAMS REALTY-FIRST CHOICE 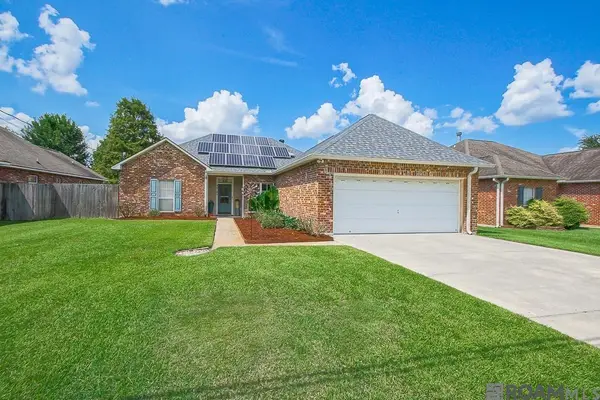 $285,000Pending3 beds 2 baths1,753 sq. ft.
$285,000Pending3 beds 2 baths1,753 sq. ft.38152 Willow Lake East, Prairieville, LA 70769
MLS# 2025015223Listed by: CRAFT REALTY- New
 $250,000Active3 beds 2 baths1,526 sq. ft.
$250,000Active3 beds 2 baths1,526 sq. ft.40273 La Hwy 42, Prairieville, LA 70769
MLS# 2025015169Listed by: VILLAR & CO REAL ESTATE - New
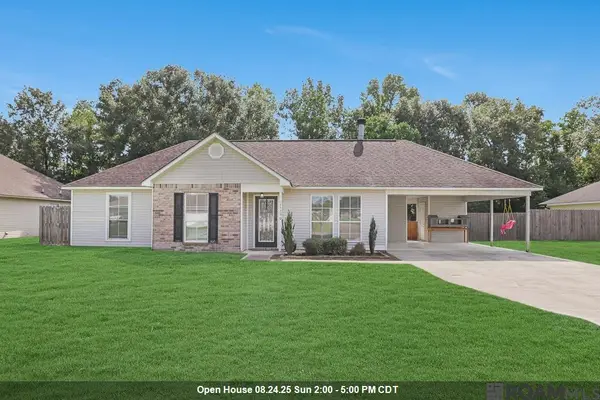 $230,000Active3 beds 2 baths1,225 sq. ft.
$230,000Active3 beds 2 baths1,225 sq. ft.15290 E Henderson Dr, Prairieville, LA 70769
MLS# 2025015166Listed by: VILLAR & CO REAL ESTATE - New
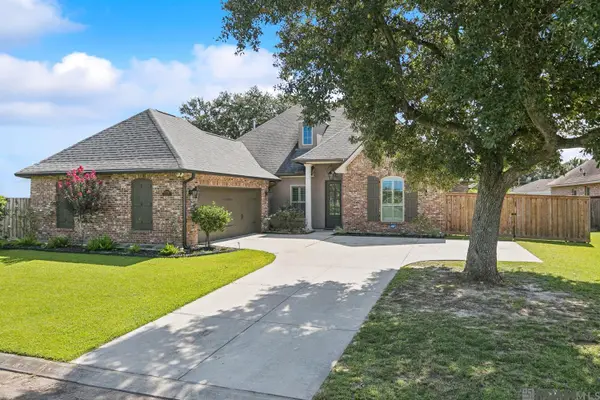 $545,000Active4 beds 4 baths3,271 sq. ft.
$545,000Active4 beds 4 baths3,271 sq. ft.15254 Positano Ct, Prairieville, LA 70769
MLS# 2025015034Listed by: COMPASS - PERKINS
