38166 Sweet Briar Dr, Prairieville, LA 70769
Local realty services provided by:Better Homes and Gardens Real Estate Rhodes Realty
38166 Sweet Briar Dr,Prairieville, LA 70769
$610,000
- 4 Beds
- 3 Baths
- 2,485 sq. ft.
- Single family
- Active
Listed by:calvin a clement
Office:pennant real estate
MLS#:BR2025015005
Source:LA_RAAMLS
Price summary
- Price:$610,000
- Price per sq. ft.:$166.85
- Monthly HOA dues:$62.5
About this home
UNDER CONSTRUCTION - Built by PJC Design+Build This custom 4-bedroom, 3-bath home with a dedicated office is underway now, designed with the quality, style, and thoughtful layout PJC Design+Build is known for. Buyers who secure it early may have the chance for minor input before completion. The traditional Acadian-style exterior will feature a welcoming front porch, classic architectural details, and premium craftsmanship. Inside, the open layout includes a spacious living area, dedicated office, generous storage throughout, and a well-appointed laundry room. The garage offers plenty of parking along with an enclosed storage room for tools, hobbies, or seasonal items. Out back, a large covered patio will include an outdoor kitchen--plus room to add a pool if desired! PJC does that too! Schools include -Oak Grove Primary -Prairieville Middle -Prairieville High School. Owner/Agent Price and completion date may change
Contact an agent
Home facts
- Year built:2026
- Listing ID #:BR2025015005
- Added:6 day(s) ago
- Updated:October 09, 2025 at 03:35 PM
Rooms and interior
- Bedrooms:4
- Total bathrooms:3
- Full bathrooms:3
- Living area:2,485 sq. ft.
Heating and cooling
- Cooling:Central Air
- Heating:Central Heat
Structure and exterior
- Year built:2026
- Building area:2,485 sq. ft.
- Lot area:0.25 Acres
Finances and disclosures
- Price:$610,000
- Price per sq. ft.:$166.85
New listings near 38166 Sweet Briar Dr
- New
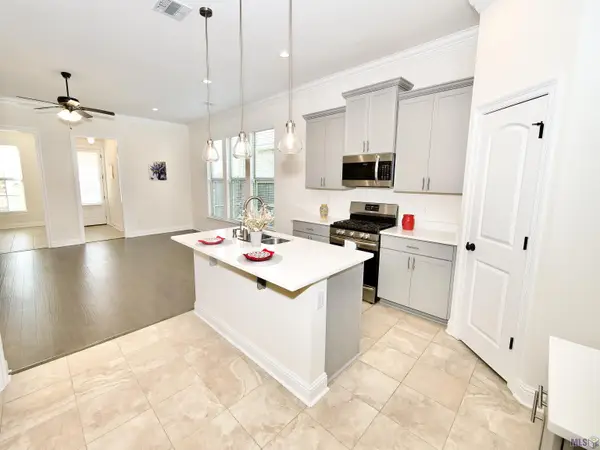 $339,500Active3 beds 2 baths1,945 sq. ft.
$339,500Active3 beds 2 baths1,945 sq. ft.17065 White Ibis Ave, Prairieville, LA 70769
MLS# BR2025018697Listed by: KEYFINDERS TEAM REALTY 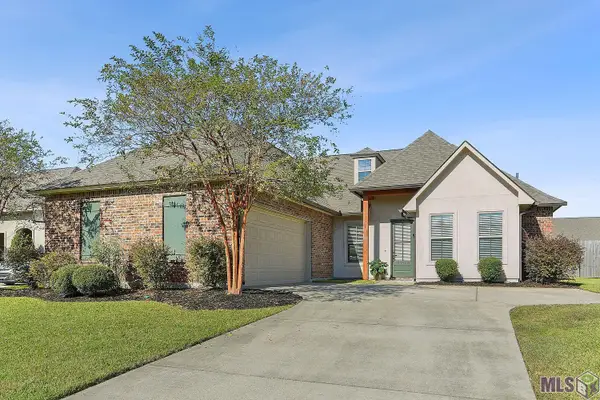 $455,000Pending4 beds 3 baths2,576 sq. ft.
$455,000Pending4 beds 3 baths2,576 sq. ft.40414 Champagne Ave, Prairieville, LA 70769
MLS# BR2025018672Listed by: RE/MAX PROPERTIES- New
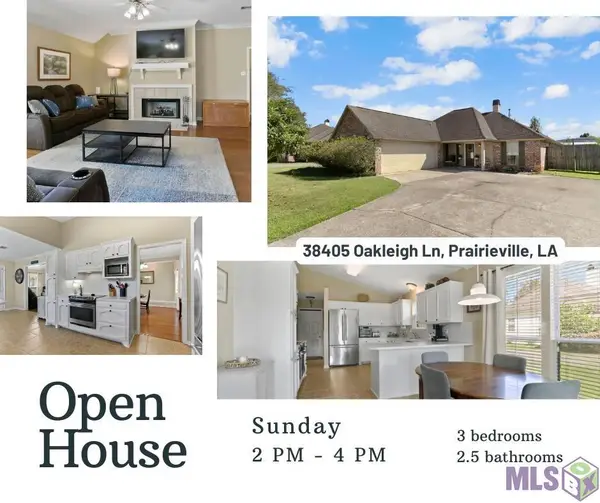 $305,000Active3 beds 3 baths1,911 sq. ft.
$305,000Active3 beds 3 baths1,911 sq. ft.38405 Oakleigh Ln, Prairieville, LA 70769
MLS# BR2025018652Listed by: THE MARKET REAL ESTATE CO - New
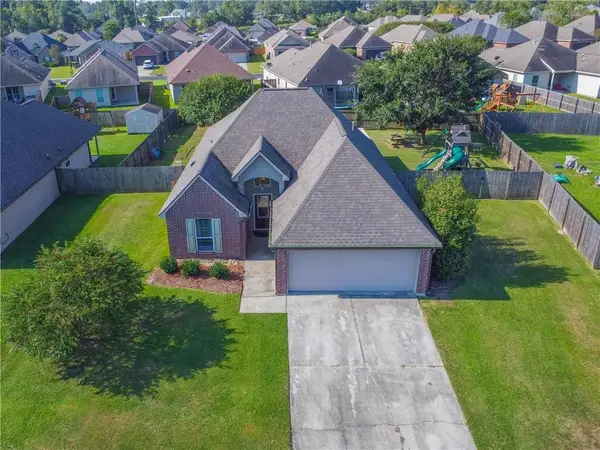 $279,900Active3 beds 2 baths1,567 sq. ft.
$279,900Active3 beds 2 baths1,567 sq. ft.42365 Pebblestone Avenue, Prairieville, LA 70769
MLS# NO2525475Listed by: COMPASS DESTREHAN (LATT21) - New
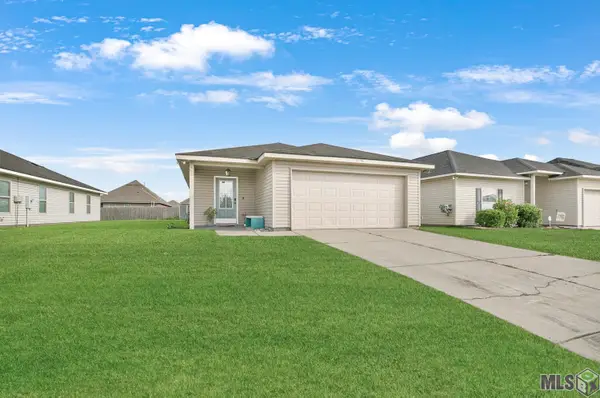 $236,000Active3 beds 2 baths1,352 sq. ft.
$236,000Active3 beds 2 baths1,352 sq. ft.42456 Goldstone Ave, Prairieville, LA 70769
MLS# BR2025018610Listed by: GOODWOOD REALTY - New
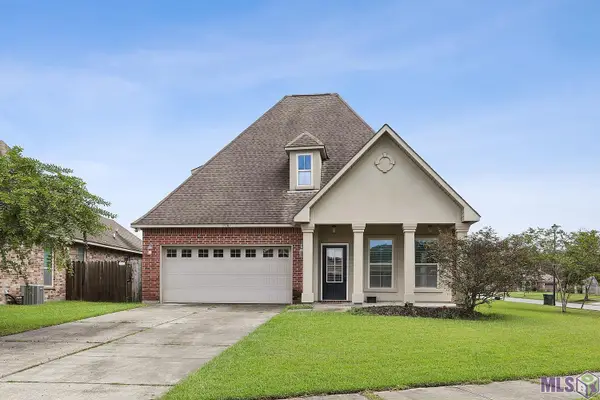 $344,900Active4 beds 3 baths2,253 sq. ft.
$344,900Active4 beds 3 baths2,253 sq. ft.17004 Sills Dr, Prairieville, LA 70769
MLS# BR2025018543Listed by: PROPERTY FIRST REALTY GROUP - New
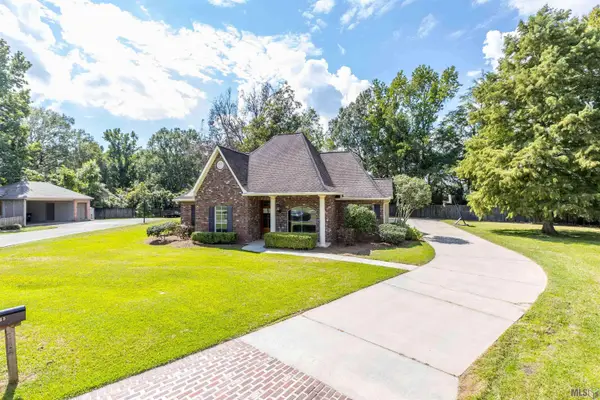 $309,900Active3 beds 3 baths1,900 sq. ft.
$309,900Active3 beds 3 baths1,900 sq. ft.37455 Highridge Ave, Prairieville, LA 70769
MLS# BR2025018495Listed by: RE/MAX SELECT - New
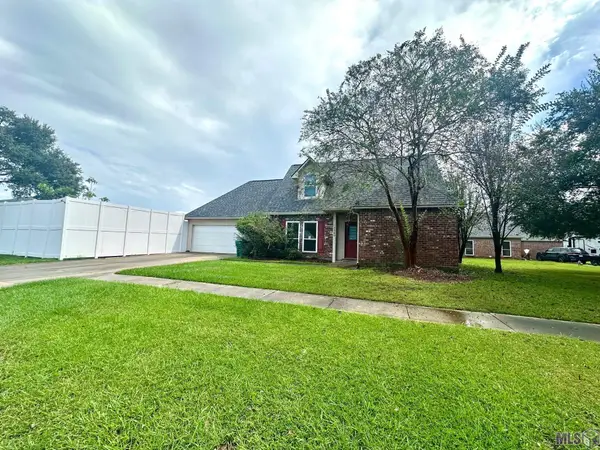 $329,900Active3 beds 3 baths1,752 sq. ft.
$329,900Active3 beds 3 baths1,752 sq. ft.17240 Rennes Rd, Prairieville, LA 70769
MLS# BR2025018508Listed by: RE/MAX PROPERTIES - New
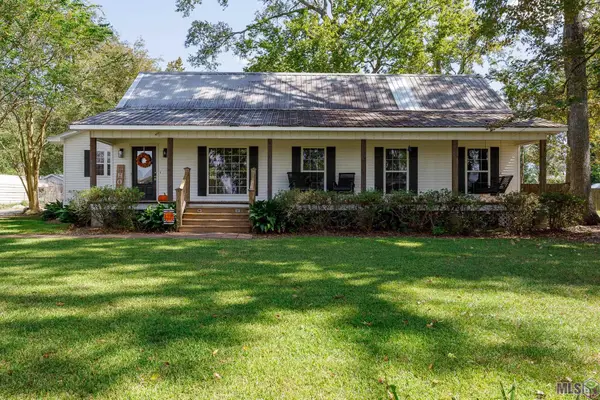 $350,000Active3 beds 2 baths2,172 sq. ft.
$350,000Active3 beds 2 baths2,172 sq. ft.17376 John Broussard Rd, Prairieville, LA 70769
MLS# BR2025018483Listed by: KELLER WILLIAMS REALTY-FIRST CHOICE - New
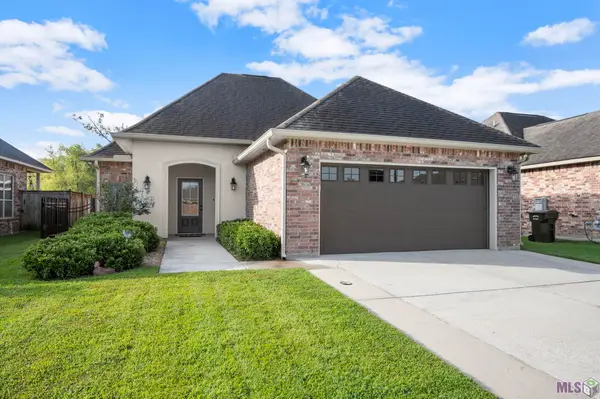 $325,000Active3 beds 2 baths1,973 sq. ft.
$325,000Active3 beds 2 baths1,973 sq. ft.16479 Walk Around Ave, Prairieville, LA 70769
MLS# BR2025018456Listed by: RE/MAX PROFESSIONAL
