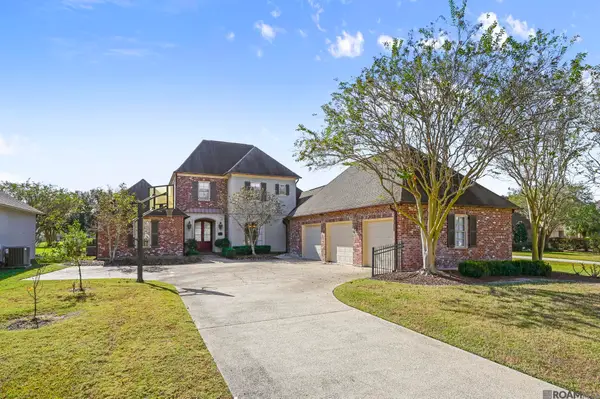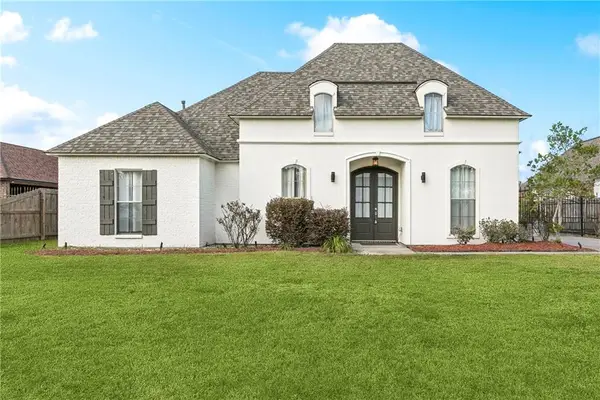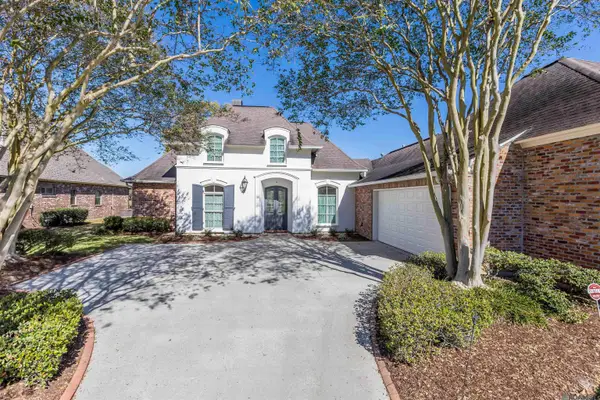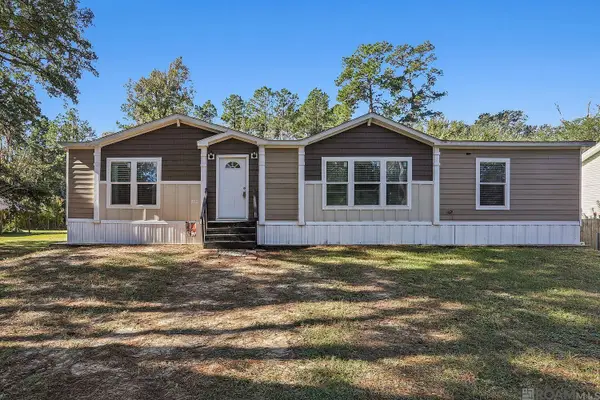38171 Cedar Grove Way, Prairieville, LA 70769
Local realty services provided by:Better Homes and Gardens Real Estate Rhodes Realty
38171 Cedar Grove Way,Prairieville, LA 70769
$849,900
- 4 Beds
- 4 Baths
- 3,151 sq. ft.
- Single family
- Active
Listed by: dianne m adams, erin e adams-aguillard
Office: re/max professional
MLS#:BR2025014325
Source:LA_RAAMLS
Price summary
- Price:$849,900
- Price per sq. ft.:$183.29
- Monthly HOA dues:$50
About this home
LOCATED ON THE PARISH LINE! Just one mile from Highland Rd/EBR, in the New Ascension Parish Prairieville High School District! Prepare to be impressed by this custom-built, 4 Bd, 3.5 Bath home on a premium corner lot with unmatched outdoor amenities, perfect for entertaining. Enjoy resort-style living centered around a stunning Gunite Pool and Hot Tub featuring full app-controlled automation, decorative deck jets, captivating LED lighting, and a UV filtration system for easy maintenance. The expansive, fully equipped Outdoor Kitchen complements the setting, offering a large, covered patio, operable louvered shutters, a high-end grill, a power burner, and a beautiful brick fireplace. The open interior boasts extensive high-end upgrades: reclaimed wood doors, oak wood floors, 8 ft interior doors, and custom cabinetry. The Chef's kitchen features a Thermador 36-inch 6-burner gas range & fridge, a huge island, walk-in pantry, and a wet bar w/wine fridge. The luxurious Primary Suite includes a custom tiled shower with a rain head, soaking tub, and a closet connected directly to the laundry room. A private office and an additional ensuite bedroom complete the first floor. Located in the amenity-rich Oakland Crossing (community pool, parks, trails, basketball, pickleball). This location offers seamless access to Baton Rouge, I-10, and all services!
Contact an agent
Home facts
- Year built:2020
- Listing ID #:BR2025014325
- Added:46 day(s) ago
- Updated:November 17, 2025 at 04:30 PM
Rooms and interior
- Bedrooms:4
- Total bathrooms:4
- Full bathrooms:3
- Half bathrooms:1
- Living area:3,151 sq. ft.
Heating and cooling
- Cooling:Central Air, Multi Units
- Heating:Central Heat, Natural Gas
Structure and exterior
- Year built:2020
- Building area:3,151 sq. ft.
- Lot area:0.28 Acres
Finances and disclosures
- Price:$849,900
- Price per sq. ft.:$183.29
New listings near 38171 Cedar Grove Way
 $536,039Pending4 beds 3 baths3,071 sq. ft.
$536,039Pending4 beds 3 baths3,071 sq. ft.15250 Hazelwood Ct, Prairieville, LA 70769
MLS# 2025021094Listed by: KELLER WILLIAMS REALTY RED STICK PARTNERS $406,343Pending4 beds 3 baths2,209 sq. ft.
$406,343Pending4 beds 3 baths2,209 sq. ft.37340 Hereford Street, Prairieville, LA 70769
MLS# 2025021084Listed by: KELLER WILLIAMS REALTY RED STICK PARTNERS- New
 $289,000Active3 beds 2 baths1,511 sq. ft.
$289,000Active3 beds 2 baths1,511 sq. ft.38109 Cove Ct, Prairieville, LA 70769
MLS# 2025021083Listed by: THE W GROUP REAL ESTATE LLC - New
 $669,000Active5 beds 4 baths3,508 sq. ft.
$669,000Active5 beds 4 baths3,508 sq. ft.37295 Ski Side Ave, Prairieville, LA 70769
MLS# 2025019467Listed by: CENTURY 21 BESSETTE FLAVIN  $371,515Pending3 beds 2 baths1,916 sq. ft.
$371,515Pending3 beds 2 baths1,916 sq. ft.37143 Rosewind St, Prairieville, LA 70769
MLS# 2025021071Listed by: KELLER WILLIAMS REALTY RED STICK PARTNERS- New
 $340,000Active4 beds 2 baths2,042 sq. ft.
$340,000Active4 beds 2 baths2,042 sq. ft.40520 Misty Oak Court, Prairieville, LA 70769
MLS# 2531241Listed by: 1 PERCENT LISTS - New
 $459,000Active4 beds 3 baths2,579 sq. ft.
$459,000Active4 beds 3 baths2,579 sq. ft.37294 Lakeshore Ave, Prairieville, LA 70769
MLS# 2025021054Listed by: RE/MAX SELECT - New
 $79,900Active1.21 Acres
$79,900Active1.21 Acres15405 La Hwy 931, Prairieville, LA 70769
MLS# BR2025020861Listed by: EXP REALTY - New
 $229,900Active12.61 Acres
$229,900Active12.61 Acres42556 La Hwy 42, Prairieville, LA 70769
MLS# BR2025021027Listed by: LPT REALTY, LLC - New
 $200,000Active3 beds 2 baths1,595 sq. ft.
$200,000Active3 beds 2 baths1,595 sq. ft.18369 Robert Denham Rd, Prairieville, LA 70769
MLS# 2025020792Listed by: BLUE HERON REALTY
