- BHGRE®
- Louisiana
- Prairieville
- 38446 Parliament Dr
38446 Parliament Dr, Prairieville, LA 70769
Local realty services provided by:Better Homes and Gardens Real Estate Rhodes Realty
38446 Parliament Dr,Prairieville, LA 70769
$355,000
- 3 Beds
- 2 Baths
- 2,141 sq. ft.
- Single family
- Pending
Listed by: antonio cousin
Office: service 1st real estate
MLS#:RABR2025016005
Source:LA_RAAMLS
Price summary
- Price:$355,000
- Price per sq. ft.:$127.51
- Monthly HOA dues:$31.67
About this home
Welcome to 38446 Parliament Dr--your dream home in the heart of Windsor Park! This 2024 DSLD-built Birch III A floorplan offers 3 bedrooms, 2 bathrooms, and a spacious 2,141 sq ft layout that blends comfort, elegance, and smart design. Step inside to discover a stunning open-concept living space soaring ceilings and natural light throughout. The centerpiece kitchen features deep navy cabinetry, modern hardware, under-cabinet lighting, granite countertops, and a generous center island perfect for entertaining. A gas appliance package, stainless steel finishes, and pendant lighting complete the chef's experience. The living room showcases a sleek gas fireplace with granite surround and built-in charm, while a formal dining area and private study provide added flexibility for today's lifestyle. Located just minutes from dining, shopping, and top-rated schools, this move-in-ready home is your invitation to elevated living in one of Prairieville's most desirable communities.
Contact an agent
Home facts
- Year built:2024
- Listing ID #:RABR2025016005
- Added:133 day(s) ago
- Updated:February 10, 2026 at 11:17 AM
Rooms and interior
- Bedrooms:3
- Total bathrooms:2
- Full bathrooms:2
- Living area:2,141 sq. ft.
Heating and cooling
- Cooling:Central Air
- Heating:Central Heat
Structure and exterior
- Year built:2024
- Building area:2,141 sq. ft.
- Lot area:0.18 Acres
Finances and disclosures
- Price:$355,000
- Price per sq. ft.:$127.51
New listings near 38446 Parliament Dr
- New
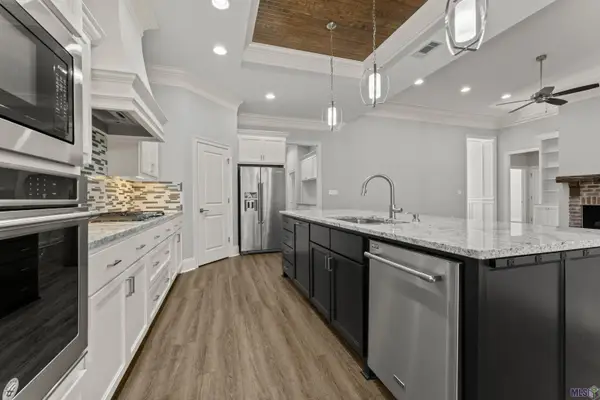 $484,700Active4 beds 3 baths2,259 sq. ft.
$484,700Active4 beds 3 baths2,259 sq. ft.37384 Cypress Hollow Ave, Prairieville, LA 70769
MLS# BR2026002421Listed by: COMPASS - PERKINS - New
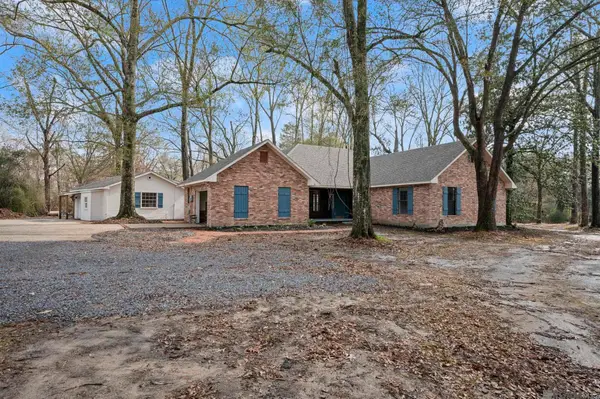 Listed by BHGRE$450,000Active4 beds 2 baths2,400 sq. ft.
Listed by BHGRE$450,000Active4 beds 2 baths2,400 sq. ft.18439 Belle Alliance Rd, Prairieville, LA 70769
MLS# 2026002434Listed by: BETTER HOMES AND GARDENS REAL ESTATE - TIGER TOWN BR - New
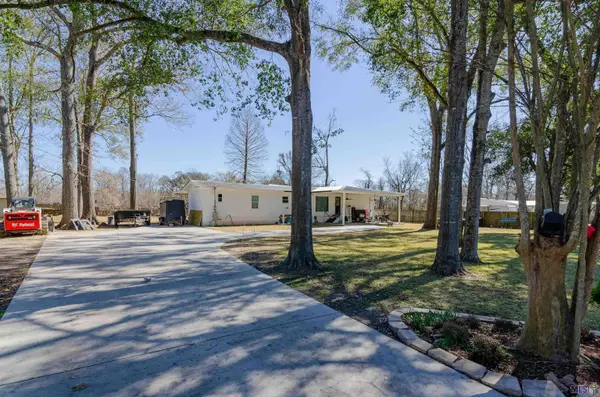 $200,000Active5 beds 5 baths1,530 sq. ft.
$200,000Active5 beds 5 baths1,530 sq. ft.15230 Silver Oak Dr, Prairieville, LA 70769
MLS# BR2026002396Listed by: HAYES REALTY GROUP OF LOUISIANA - New
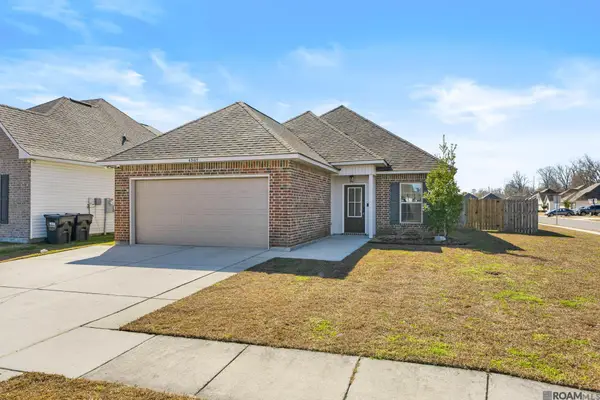 $245,900Active3 beds 2 baths1,321 sq. ft.
$245,900Active3 beds 2 baths1,321 sq. ft.43105 Viewside Ave, Prairieville, LA 70769
MLS# 2026002361Listed by: DAWSON GREY REAL ESTATE - New
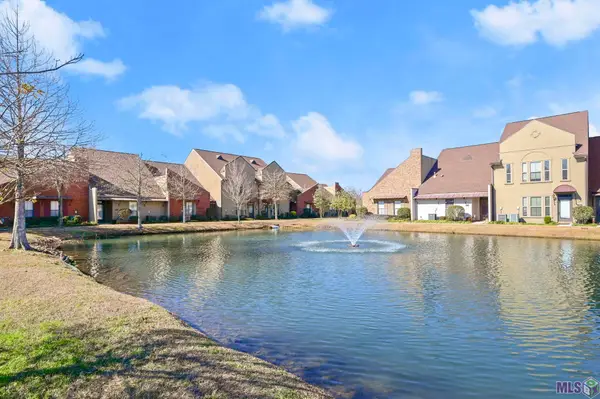 $278,000Active3 beds 3 baths2,016 sq. ft.
$278,000Active3 beds 3 baths2,016 sq. ft.14155 La Hwy 73 #30, Prairieville, LA 70769
MLS# BR2026002320Listed by: LPT REALTY, LLC - New
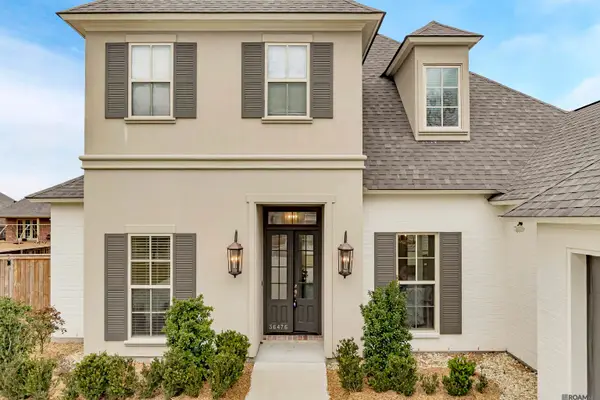 $675,000Active5 beds 3 baths3,074 sq. ft.
$675,000Active5 beds 3 baths3,074 sq. ft.36476 Royal Oak Dr, Prairieville, LA 70769
MLS# 2026002255Listed by: PENNANT REAL ESTATE - New
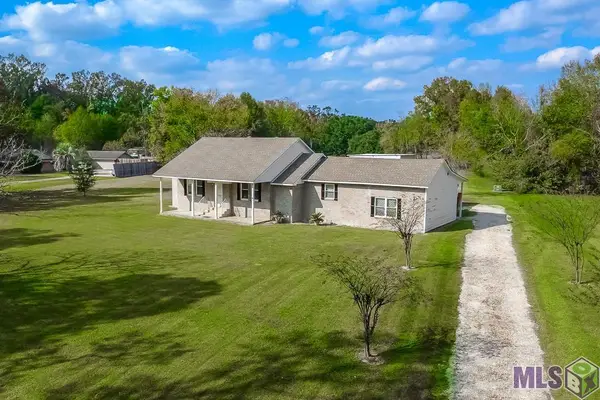 $519,000Active4 beds 3 baths2,382 sq. ft.
$519,000Active4 beds 3 baths2,382 sq. ft.39076 David Dr, Prairieville, LA 70769
MLS# BR2026002230Listed by: CAPITAL REAL ESTATE - New
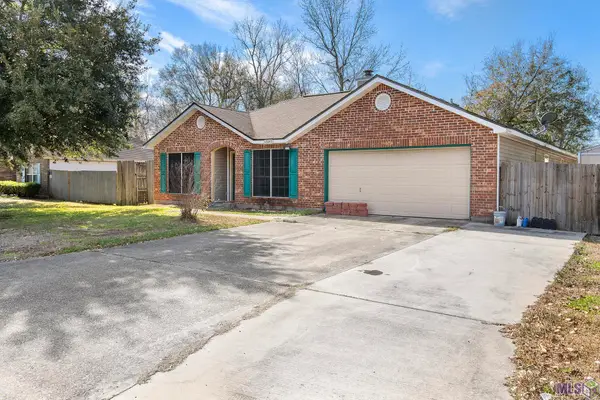 $265,000Active4 beds 2 baths1,803 sq. ft.
$265,000Active4 beds 2 baths1,803 sq. ft.17349 Cherry Creek Dr, Prairieville, LA 70769
MLS# BR2026002221Listed by: PRIME PROPERTIES REALTY GROUP, LLC  $240,000Pending2 beds 2 baths1,565 sq. ft.
$240,000Pending2 beds 2 baths1,565 sq. ft.14155 La Hwy 73 #18, Prairieville, LA 70769
MLS# BR2026002107Listed by: MAGNOLIA ROOTS REALTY LLC- New
 $259,900Active2 beds 2 baths1,241 sq. ft.
$259,900Active2 beds 2 baths1,241 sq. ft.38044 Natchez Ct #5, Prairieville, LA 70769
MLS# BR2026002117Listed by: AUDUBON REAL ESTATE ASSOCIATES, LLC

