39422 Lakeland Ave, Prairieville, LA 70769
Local realty services provided by:Better Homes and Gardens Real Estate Rhodes Realty
39422 Lakeland Ave,Prairieville, LA 70769
$474,900
- 4 Beds
- 3 Baths
- 2,967 sq. ft.
- Single family
- Pending
Listed by: danielle a engels
Office: re/max professional
MLS#:RABR2025003319
Source:LA_RAAMLS
Price summary
- Price:$474,900
- Price per sq. ft.:$124.29
- Monthly HOA dues:$20
About this home
New flooring throughout the downstairs. Freshly updated fireplace surround and living room built-ins. Located in the highly desirable Quail Creek subdivision in Ascension Parish. This 4-bedroom, 3-bath home offers elegance, functionality, and exceptional comfort. Boasting a triple split floor plan, 12' ceilings, and abundant of natural light. Newer roof (3 years old), HVAC systems (2 & 9 years old) and 1 year old water heater. The spacious living room features a gas fireplace with chimney, built-ins, and large windows. The kitchen is a chef's dream with a vaulted ceiling, stainless steel appliances, a large island with leathered quartzite countertops, a pantry, and a charming breakfast area with a bay window. Laundry room, located off the kitchen, includes custom cabinetry, shelving, a utility sink, a hanging rod, a built-in ironing board, and space for an extra refrigerator. All bedrooms are located downstairs, while the expansive media room upstairs is complete with a projector, a 120" theater screen, and seating. The primary suite is a retreat of its own, featuring a recessed ceiling, a spa-like bath with a whirlpool tub, a custom walk-in shower, dual granite-topped vanities, and a generous walk-in closet. Additional highlights include hardwood and tile floors, triple crown molding, ample storage, and a two-car garage with Tesla charger, an insulated door and boat port. Enjoy outdoor living in the fully fenced backyard with a covered, insulated patio. Located in the sought-after Prairieville school district (Prairieville Primary, Prairieville Middle, and Prairieville High).
Contact an agent
Home facts
- Year built:2004
- Listing ID #:RABR2025003319
- Added:135 day(s) ago
- Updated:February 10, 2026 at 11:17 AM
Rooms and interior
- Bedrooms:4
- Total bathrooms:3
- Full bathrooms:3
- Living area:2,967 sq. ft.
Heating and cooling
- Cooling:Central Air, Multi Units
- Heating:Central Heat, Natural Gas
Structure and exterior
- Year built:2004
- Building area:2,967 sq. ft.
- Lot area:0.29 Acres
Finances and disclosures
- Price:$474,900
- Price per sq. ft.:$124.29
New listings near 39422 Lakeland Ave
- New
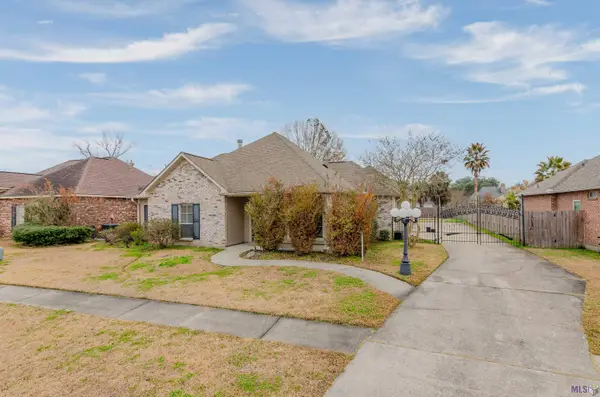 $310,000Active3 beds 2 baths1,657 sq. ft.
$310,000Active3 beds 2 baths1,657 sq. ft.17160 Fountainbleau Dr, Prairieville, LA 70769
MLS# BR2026002530Listed by: EXP REALTY - Open Sun, 2 to 4pmNew
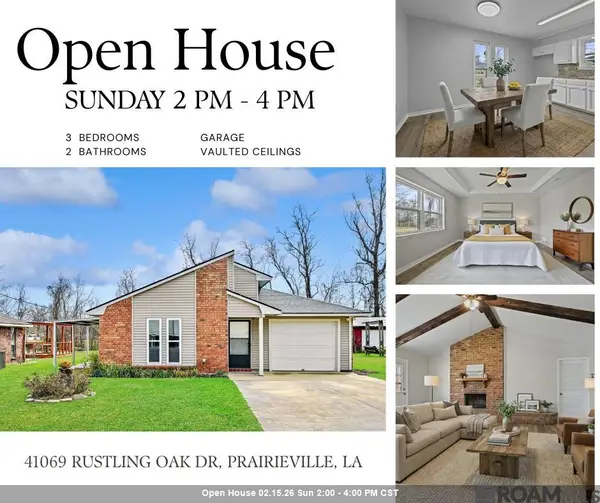 $210,000Active3 beds 2 baths1,367 sq. ft.
$210,000Active3 beds 2 baths1,367 sq. ft.41069 Rustling Oak Dr, Prairieville, LA 70769
MLS# 2026002554Listed by: THE MARKET REAL ESTATE CO - Open Sun, 2 to 4pmNew
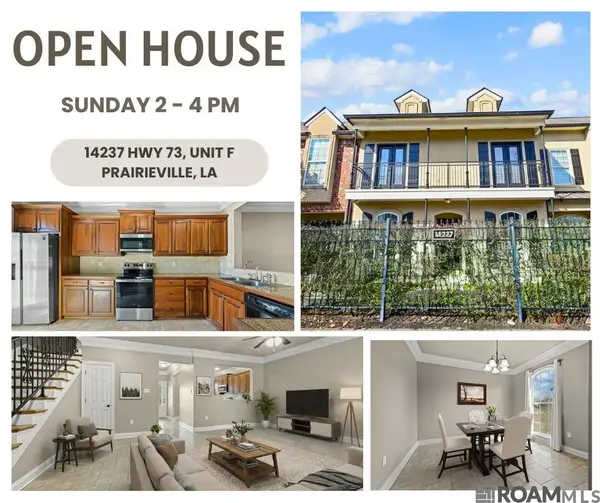 $277,000Active3 beds 2 baths1,636 sq. ft.
$277,000Active3 beds 2 baths1,636 sq. ft.14237 La Hwy 73 #F, Prairieville, LA 70769
MLS# 2026002537Listed by: THE MARKET REAL ESTATE CO - New
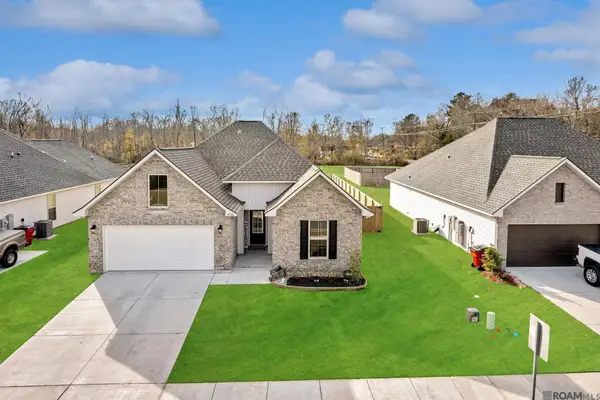 $310,000Active3 beds 2 baths1,649 sq. ft.
$310,000Active3 beds 2 baths1,649 sq. ft.15521 Ralph Christy Dr, Prairieville, LA 70769
MLS# 2026002545Listed by: THE MARKET REAL ESTATE CO - Open Sun, 2 to 4pmNew
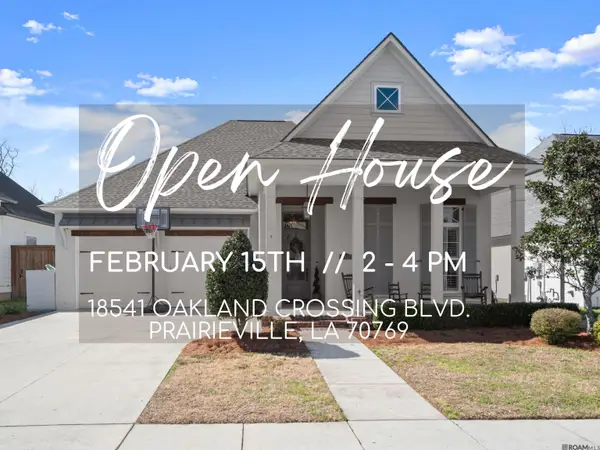 $610,000Active4 beds 3 baths2,321 sq. ft.
$610,000Active4 beds 3 baths2,321 sq. ft.18541 Oakland Crossing Blvd, Prairieville, LA 70769
MLS# 2026002509Listed by: KELLER WILLIAMS REALTY RED STICK PARTNERS - New
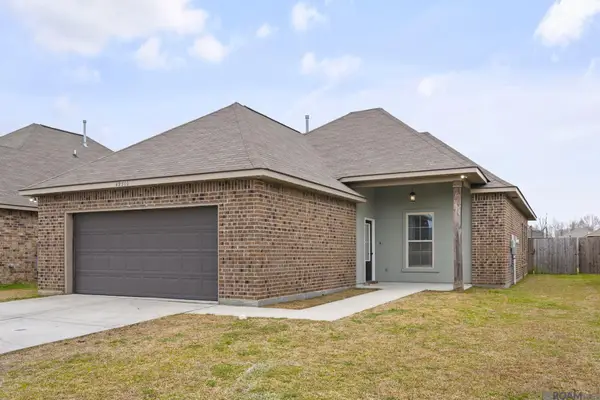 $249,900Active3 beds 2 baths1,512 sq. ft.
$249,900Active3 beds 2 baths1,512 sq. ft.42510 Pebblestone Ave, Prairieville, LA 70769
MLS# 2026002477Listed by: THE MARKET REAL ESTATE CO - New
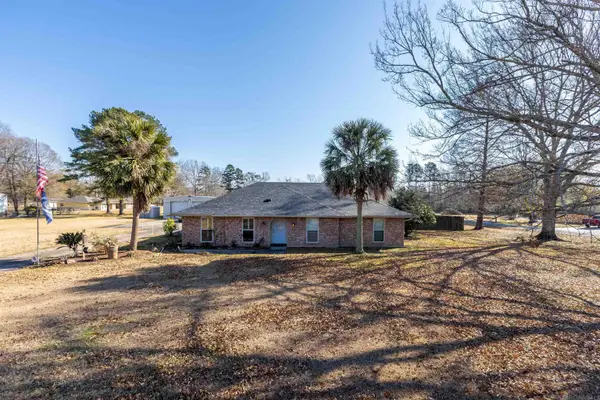 $450,000Active4 beds 2 baths2,026 sq. ft.
$450,000Active4 beds 2 baths2,026 sq. ft.17386 Wirth Place, Prairieville, LA 70769
MLS# 2026002450Listed by: KELLER WILLIAMS REALTY-FIRST CHOICE - New
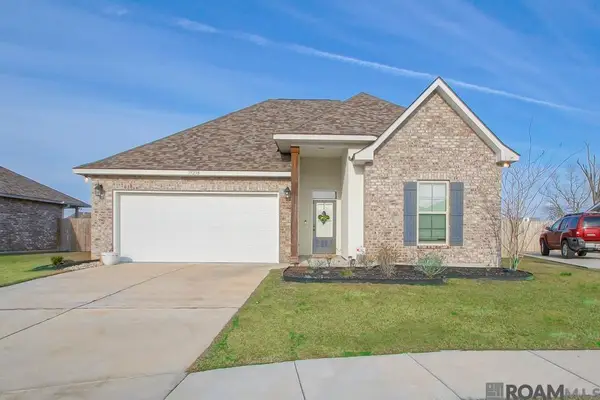 $335,000Active3 beds 2 baths1,825 sq. ft.
$335,000Active3 beds 2 baths1,825 sq. ft.39238 Blue Heron Ct, Prairieville, LA 70769
MLS# 2026002438Listed by: CAPITAL REAL ESTATE - New
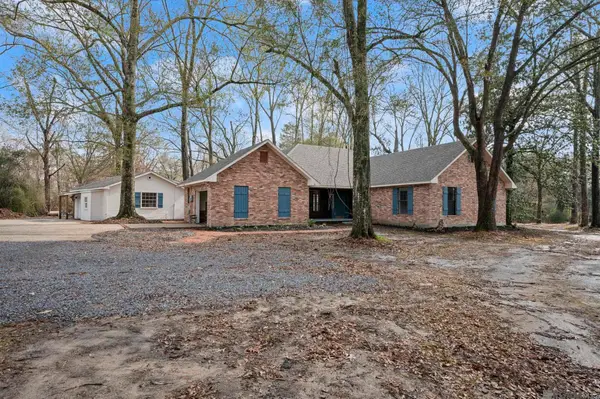 Listed by BHGRE$450,000Active4 beds 2 baths2,400 sq. ft.
Listed by BHGRE$450,000Active4 beds 2 baths2,400 sq. ft.18439 Belle Alliance Rd, Prairieville, LA 70769
MLS# 2026002434Listed by: BETTER HOMES AND GARDENS REAL ESTATE - TIGER TOWN BR - New
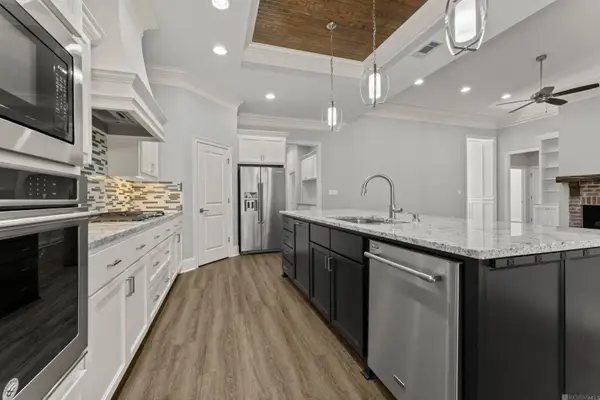 $484,700Active4 beds 3 baths2,259 sq. ft.
$484,700Active4 beds 3 baths2,259 sq. ft.37384 Cypress Hollow Ave, Prairieville, LA 70769
MLS# 2026002421Listed by: COMPASS - PERKINS

