40167 Trace Ave, Prairieville, LA 70769
Local realty services provided by:Better Homes and Gardens Real Estate Tiger Town
40167 Trace Ave,Prairieville, LA 70769
$275,000
- 3 Beds
- 2 Baths
- 1,551 sq. ft.
- Single family
- Active
Listed by:angi bourque
Office:century 21 bessette flavin
MLS#:2025015651
Source:LA_GBRMLS
Price summary
- Price:$275,000
- Price per sq. ft.:$123.48
About this home
Motivated Seller and Easy to Show! Welcome to 40167 Trace Avenue in Highland Trace—a charming one-street neighborhood in the heart of Prairieville, LA. This home offers 3 bedrooms, 2 full baths, and an open-concept design with a built-in computer desk/nook, perfect for a study area or work from home. Situated on a quiet cul-de-sac just a short walk to the neighborhood pond, this home combines comfort with convenience. Step through the foyer into a spacious living, dining, and kitchen area ideal for both everyday living and entertaining. The kitchen features an island, large pantry, and abundance of cabinet space. Two bedrooms and a full bath are located off the living room, while the private primary suite is tucked away near the back patio. The primary suite includes a spa-like bath and walk-in closet. A mudroom and laundry area are conveniently located off the garage entry. Upgrades include luxury vinyl plank flooring throughout the living areas, halls, primary suite and closet, plus all wet areas. Energy-efficient features include a tankless gas water heater, Honeywell Smart Connect Wi-Fi thermostat and Low E tilt-in windows. This home is located in Flood Zone X (no flood insurance required by lenders). Current school assignments per apsb.org are Sugar Mill Primary, Galvez Middle, and Prairieville High. See this one in person—schedule your showing today!
Contact an agent
Home facts
- Year built:2022
- Listing ID #:2025015651
- Added:47 day(s) ago
- Updated:October 09, 2025 at 03:06 PM
Rooms and interior
- Bedrooms:3
- Total bathrooms:2
- Full bathrooms:2
- Living area:1,551 sq. ft.
Heating and cooling
- Heating:Central
Structure and exterior
- Year built:2022
- Building area:1,551 sq. ft.
- Lot area:0.18 Acres
Utilities
- Water:Public
- Sewer:Public Sewer
Finances and disclosures
- Price:$275,000
- Price per sq. ft.:$123.48
New listings near 40167 Trace Ave
- New
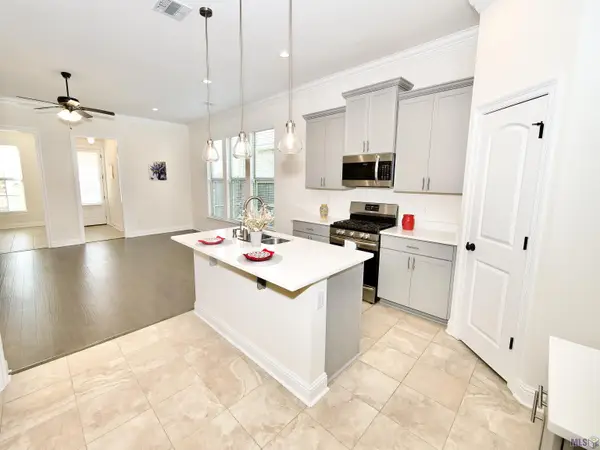 $339,500Active3 beds 2 baths1,945 sq. ft.
$339,500Active3 beds 2 baths1,945 sq. ft.17065 White Ibis Ave, Prairieville, LA 70769
MLS# BR2025018697Listed by: KEYFINDERS TEAM REALTY 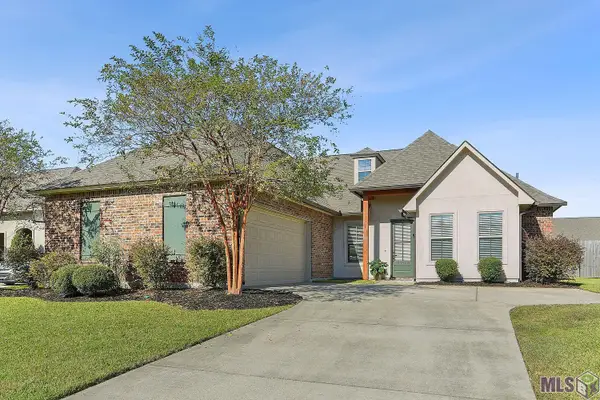 $455,000Pending4 beds 3 baths2,576 sq. ft.
$455,000Pending4 beds 3 baths2,576 sq. ft.40414 Champagne Ave, Prairieville, LA 70769
MLS# BR2025018672Listed by: RE/MAX PROPERTIES- New
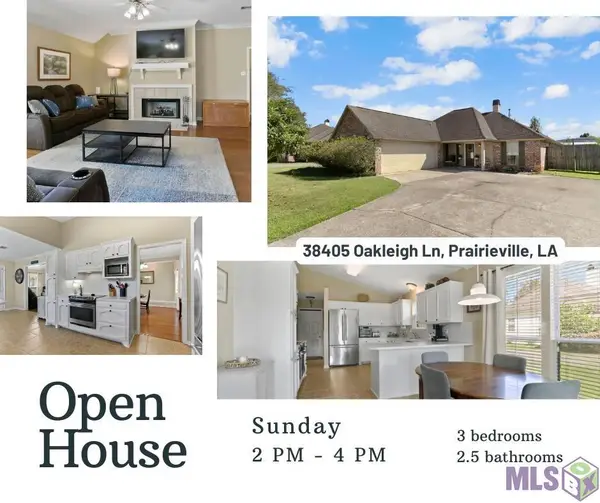 $305,000Active3 beds 3 baths1,911 sq. ft.
$305,000Active3 beds 3 baths1,911 sq. ft.38405 Oakleigh Ln, Prairieville, LA 70769
MLS# BR2025018652Listed by: THE MARKET REAL ESTATE CO - New
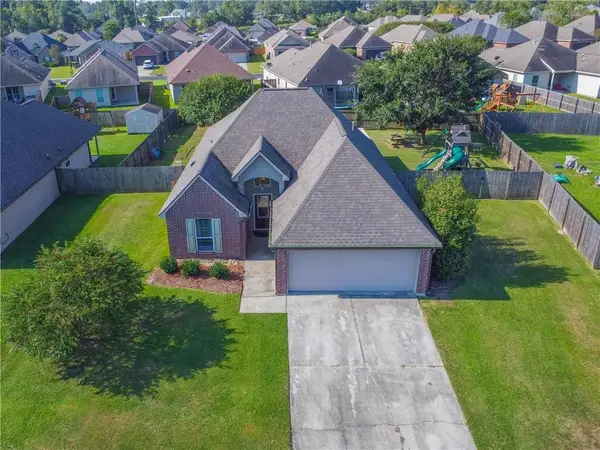 $279,900Active3 beds 2 baths1,567 sq. ft.
$279,900Active3 beds 2 baths1,567 sq. ft.42365 Pebblestone Avenue, Prairieville, LA 70769
MLS# NO2525475Listed by: COMPASS DESTREHAN (LATT21) - New
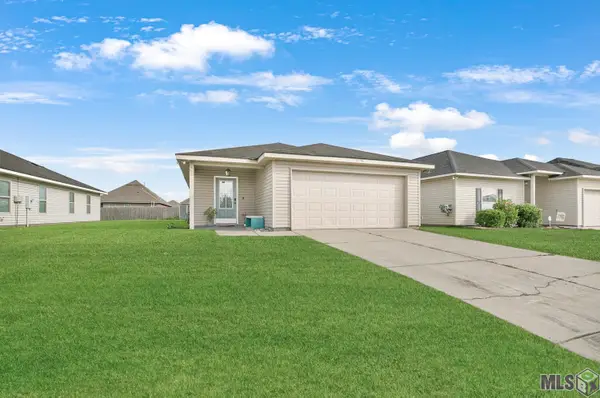 $236,000Active3 beds 2 baths1,352 sq. ft.
$236,000Active3 beds 2 baths1,352 sq. ft.42456 Goldstone Ave, Prairieville, LA 70769
MLS# BR2025018610Listed by: GOODWOOD REALTY - New
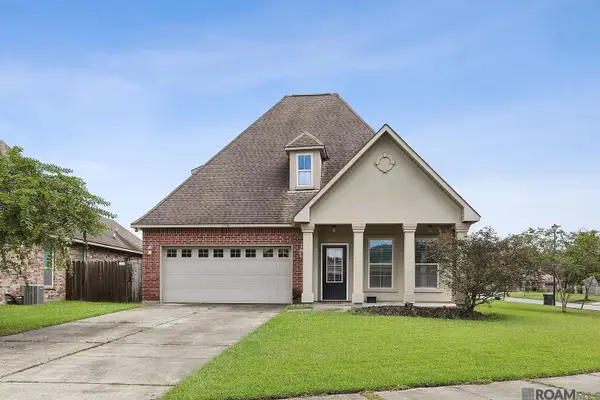 $344,900Active4 beds 3 baths2,253 sq. ft.
$344,900Active4 beds 3 baths2,253 sq. ft.17004 Sills Dr, Prairieville, LA 70769
MLS# 2025018543Listed by: PROPERTY FIRST REALTY GROUP - New
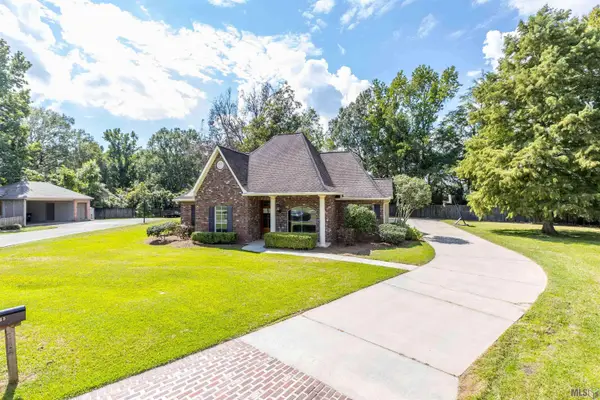 $309,900Active3 beds 3 baths1,900 sq. ft.
$309,900Active3 beds 3 baths1,900 sq. ft.37455 Highridge Ave, Prairieville, LA 70769
MLS# BR2025018495Listed by: RE/MAX SELECT - New
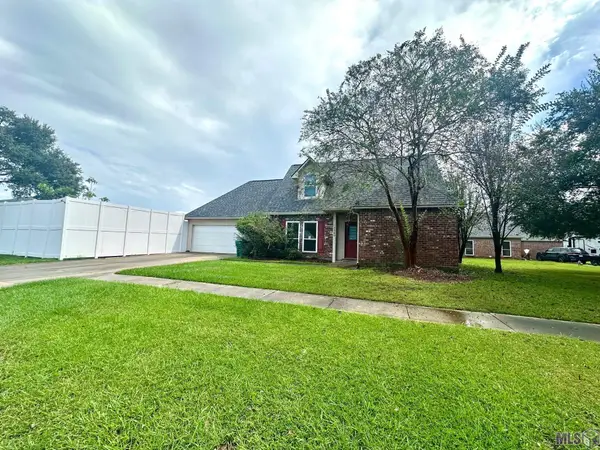 $329,900Active3 beds 3 baths1,752 sq. ft.
$329,900Active3 beds 3 baths1,752 sq. ft.17240 Rennes Rd, Prairieville, LA 70769
MLS# BR2025018508Listed by: RE/MAX PROPERTIES - New
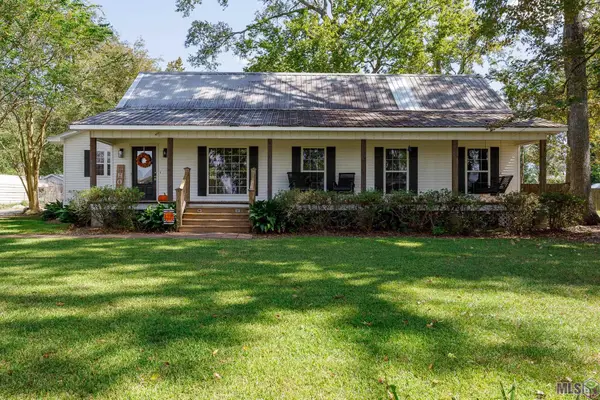 $350,000Active3 beds 2 baths2,172 sq. ft.
$350,000Active3 beds 2 baths2,172 sq. ft.17376 John Broussard Rd, Prairieville, LA 70769
MLS# BR2025018483Listed by: KELLER WILLIAMS REALTY-FIRST CHOICE - New
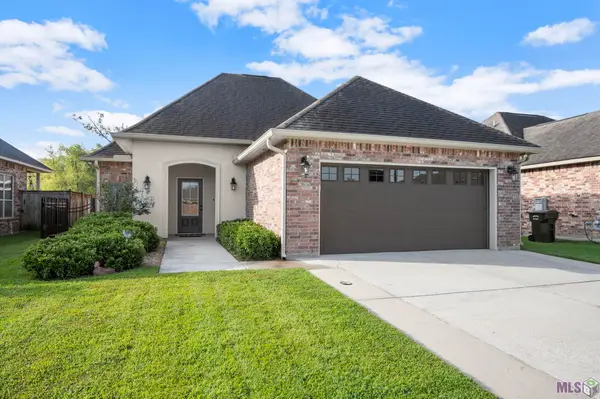 $325,000Active3 beds 2 baths1,973 sq. ft.
$325,000Active3 beds 2 baths1,973 sq. ft.16479 Walk Around Ave, Prairieville, LA 70769
MLS# BR2025018456Listed by: RE/MAX PROFESSIONAL
