40460 Misty Oak Ct, Prairieville, LA 70769
Local realty services provided by:Better Homes and Gardens Real Estate Tiger Town
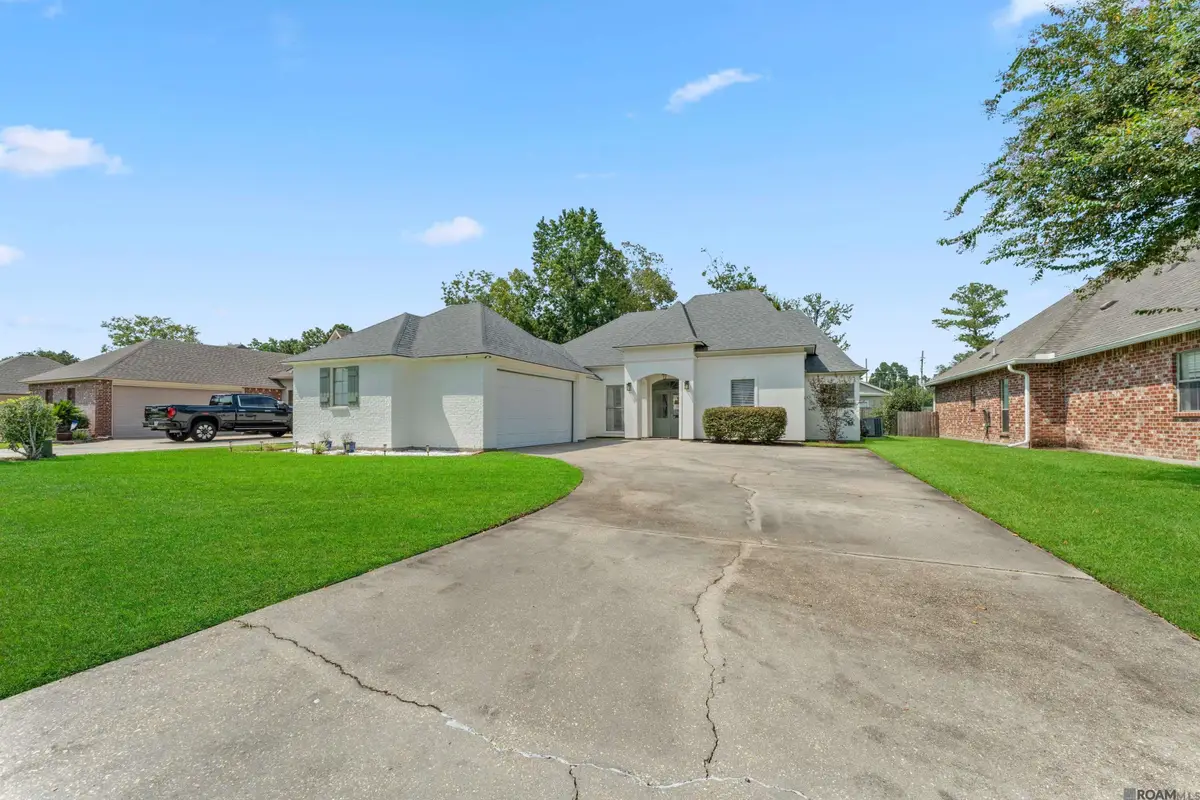
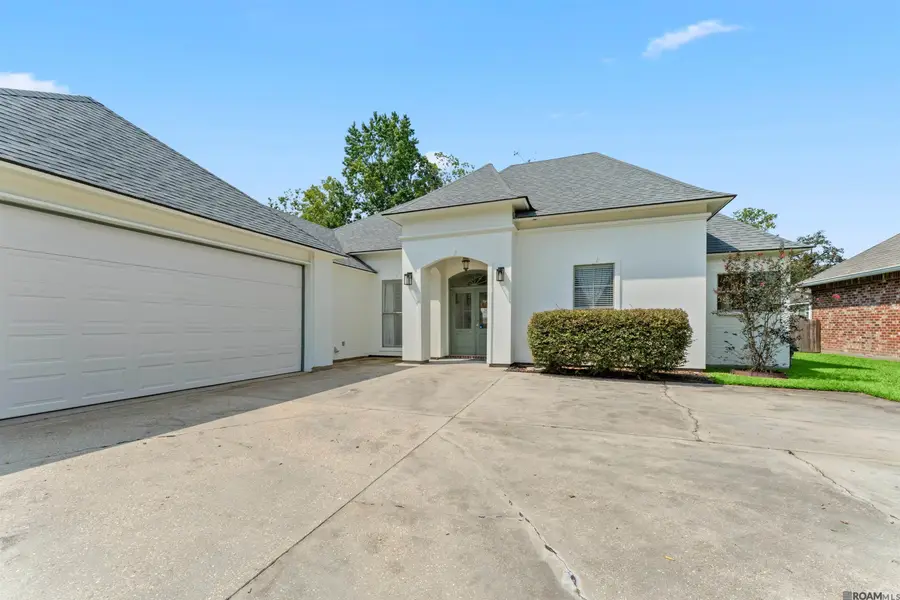
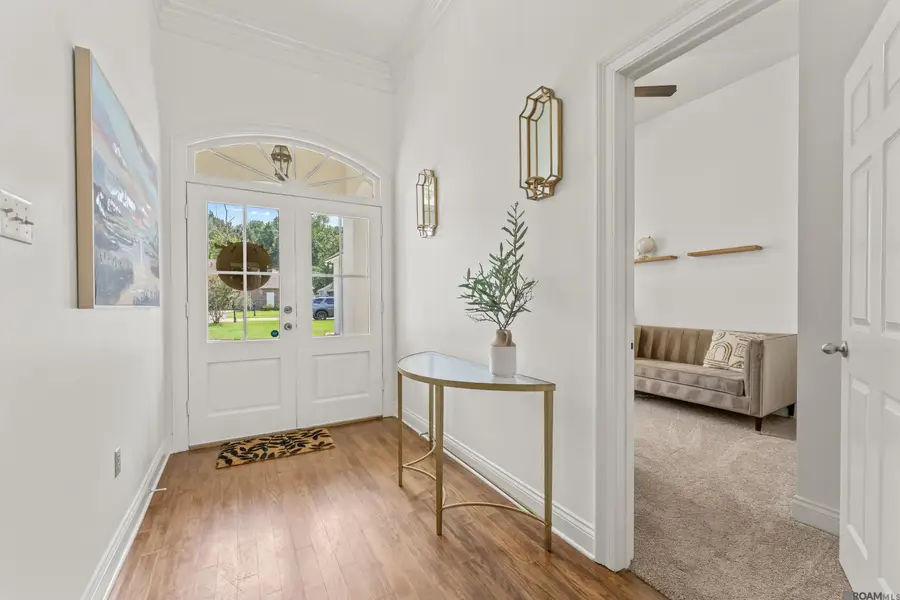
40460 Misty Oak Ct,Prairieville, LA 70769
$330,000
- 4 Beds
- 2 Baths
- 1,945 sq. ft.
- Single family
- Active
Listed by:kristina williamson
Office:pivot realty
MLS#:2025015553
Source:LA_GBRMLS
Price summary
- Price:$330,000
- Price per sq. ft.:$123.04
About this home
GREAT OPPORTUNITY IN PRAIRIEVILLE! Tucked away in a quiet one-street neighborhood, this beautifully updated 4 bedroom, 2 bath home with an additional office/flex space is ready for its next owners. Zoned for highly rated Prairieville schools, including the brand-new Prairieville High School, this home checks all the boxes for comfort and convenience. Step inside to a freshly painted interior in Sherwin Williams Pure White, paired with updated lighting that enhances the open, airy feel. The living room features a cozy fireplace with a custom built-in and abundant natural light. The kitchen is a true standout with an island, pot filler, and plenty of space for gatherings. A 2-year-old roof and freshly painted exterior offer peace of mind, while the covered patio provides the perfect spot to relax or entertain. Located just minutes from shopping, dining, schools, and places of worship, with an easy commute to both Baton Rouge and New Orleans, this home blends charm, functionality, and location all in one. (Flood Zone X)
Contact an agent
Home facts
- Year built:2006
- Listing Id #:2025015553
- Added:1 day(s) ago
- Updated:August 21, 2025 at 05:40 PM
Rooms and interior
- Bedrooms:4
- Total bathrooms:2
- Full bathrooms:2
- Living area:1,945 sq. ft.
Heating and cooling
- Heating:Central
Structure and exterior
- Year built:2006
- Building area:1,945 sq. ft.
- Lot area:0.2 Acres
Utilities
- Water:Public
- Sewer:Public Sewer
Finances and disclosures
- Price:$330,000
- Price per sq. ft.:$123.04
New listings near 40460 Misty Oak Ct
- New
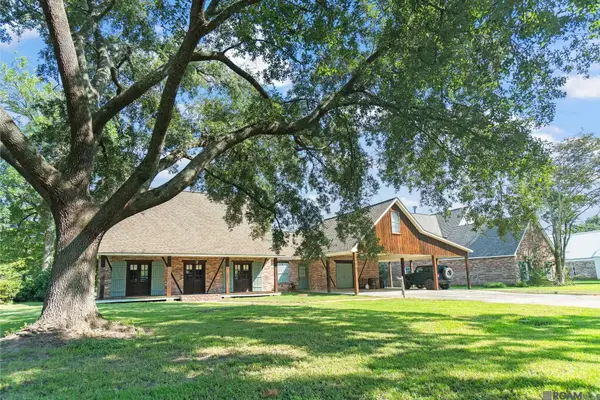 $465,000Active3 beds 2 baths2,277 sq. ft.
$465,000Active3 beds 2 baths2,277 sq. ft.17566 Summerfield Rd North, Prairieville, LA 70769
MLS# 2025015539Listed by: EXP REALTY - New
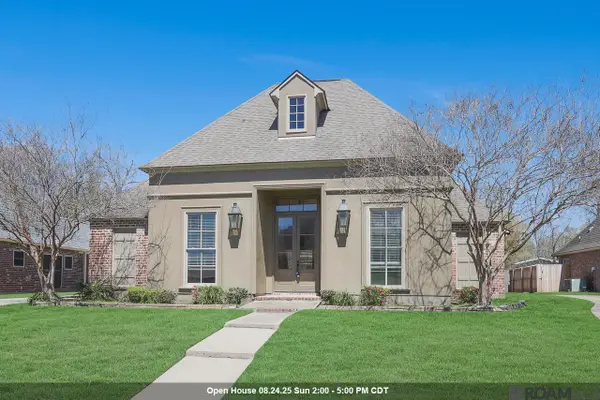 $369,500Active4 beds 3 baths2,364 sq. ft.
$369,500Active4 beds 3 baths2,364 sq. ft.37184 Mindy Way Ave, Prairieville, LA 70769
MLS# 2025015536Listed by: VILLAR & CO REAL ESTATE - Open Sun, 2 to 4pmNew
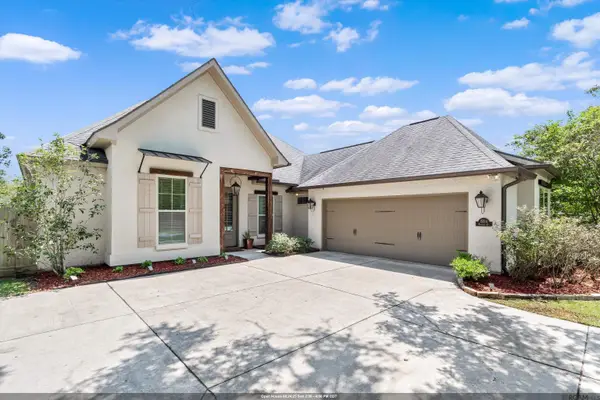 $479,000Active4 beds 3 baths2,440 sq. ft.
$479,000Active4 beds 3 baths2,440 sq. ft.15214 Ravello Ct, Prairieville, LA 70769
MLS# 2025015512Listed by: CRAFT REALTY - New
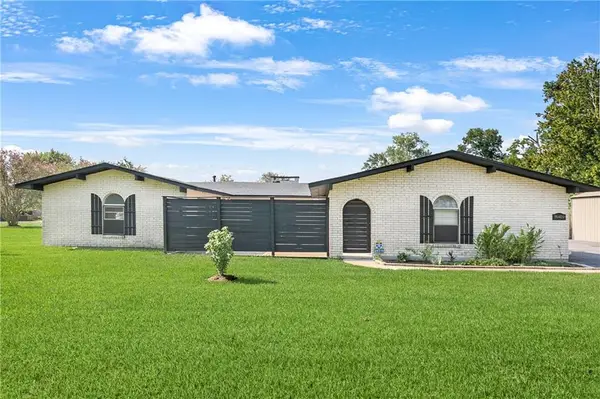 $460,000Active3 beds 2 baths2,131 sq. ft.
$460,000Active3 beds 2 baths2,131 sq. ft.39419 Al Drive, Prairieville, LA 70769
MLS# 2517709Listed by: LPT REALTY, LLC. - New
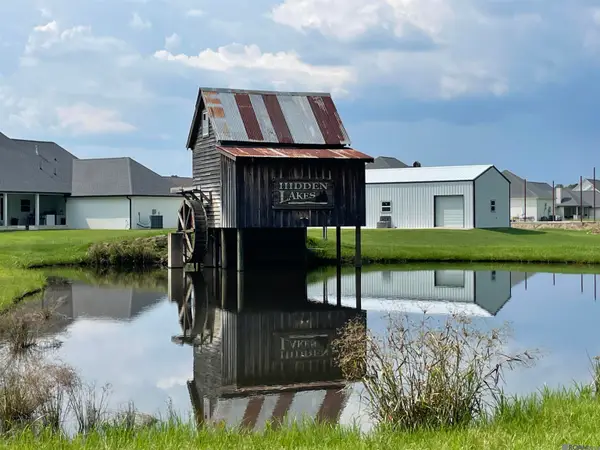 $136,000Active1 Acres
$136,000Active1 Acres16083 Leni Dr, Prairieville, LA 70769
MLS# 2025015456Listed by: BETTER HOMES AND GARDENS REAL ESTATE - TIGER TOWN BR - New
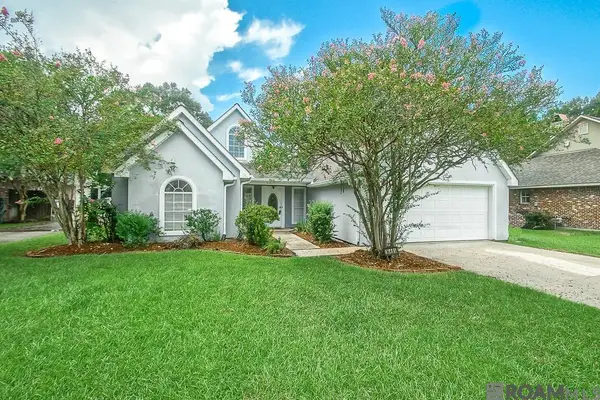 $299,500Active3 beds 2 baths1,870 sq. ft.
$299,500Active3 beds 2 baths1,870 sq. ft.16481 Ridgeview Dr, Prairieville, LA 70769
MLS# 2025015445Listed by: KELLER WILLIAMS REALTY-FIRST CHOICE 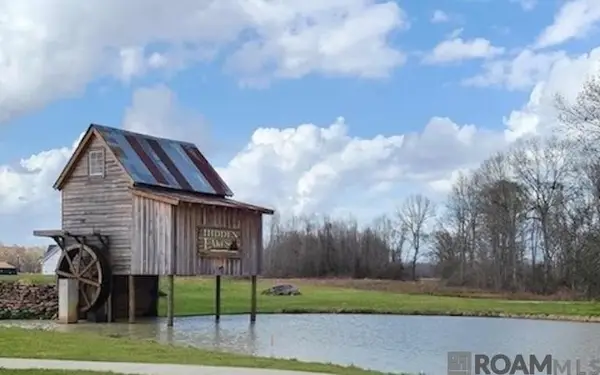 $141,300Pending1 Acres
$141,300Pending1 Acres43275 Collyns Cove, Prairieville, LA 70769
MLS# 2025015417Listed by: MAGNOLIA ROOTS REALTY LLC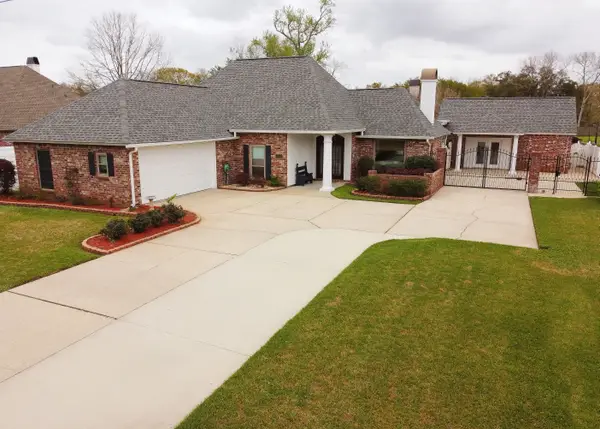 $405,000Pending3 beds 2 baths1,926 sq. ft.
$405,000Pending3 beds 2 baths1,926 sq. ft.37215 Prairie Dr, Prairieville, LA 70769
MLS# 2025015339Listed by: COLDWELL BANKER ONE PRAIRIEVILLE- New
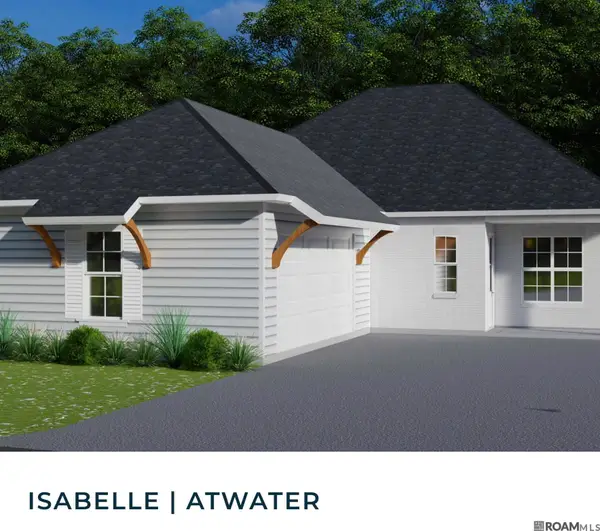 $420,000Active4 beds 3 baths2,103 sq. ft.
$420,000Active4 beds 3 baths2,103 sq. ft.Lot 6A Scott Ln, Prairieville, LA 70769
MLS# 2025015256Listed by: KELLER WILLIAMS REALTY RED STICK PARTNERS
