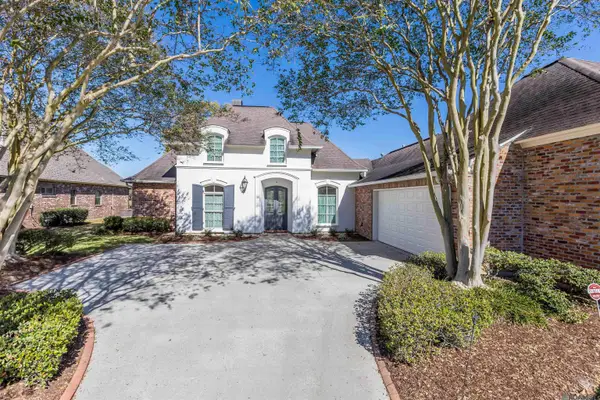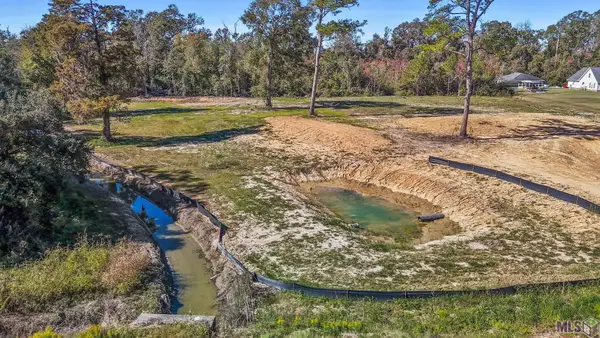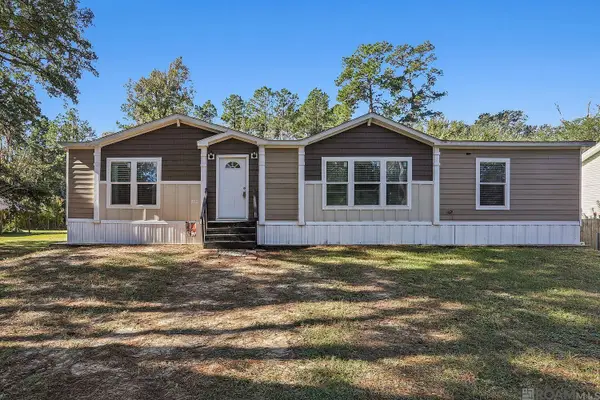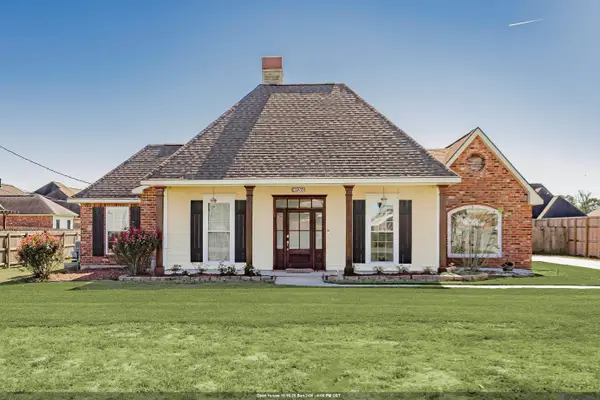41255 Oak Harbor Rd, Prairieville, LA 70769
Local realty services provided by:Better Homes and Gardens Real Estate Rhodes Realty
41255 Oak Harbor Rd,Prairieville, LA 70769
$300,000
- 2 Beds
- 3 Baths
- 1,473 sq. ft.
- Single family
- Active
Listed by: sherri s rachal
Office: villar & co real estate
MLS#:BR2025013869
Source:LA_RAAMLS
Price summary
- Price:$300,000
- Price per sq. ft.:$167.5
About this home
Charming Country Retreat on 1 Acre - Fully Renovated with Barn, Shop & Elevator! Come experience country living at its finest & fall in love with this beautifully remodeled 2 bed, 3 bath home, perfectly situated on a peaceful lot. Move-in-ready w/ modern upgrades & the space & serenity of rural life. Open-concept layout featuring a spacious living area + a chef's kitchen equipped with all-new stainless-steel appliances, wine fridge, warming drawer, custom island with bar seating & stylish crown molding throughout. Custom plantation shutters add timeless elegance, while walk-in closets & a large laundry/pantry combo provide everyday convenience. Home also boasts a private elevator, new roof, new HVAC & heating, energy-efficient windows + durable Hardy Panel siding. Additional concrete has been poured around the home & walkways for easy access & added durability. As you step outside, you will discover a large barn + a shop, ideal for storage, hobbies, or livestock. The 40-ft. concrete culvert driveway & an additional 20-ft. culvert provide ample access for vehicles, trailers, or equipment. The property also includes a new tank & water filtration system. Bonus: Extra lots directly across the street are available--perfect for expanding your homestead or investment opportunities! Don't miss out on this rare opportunity to own a fully updated home with space, functionality, & room to grow in a peaceful country setting. Call for your showing today!
Contact an agent
Home facts
- Year built:1975
- Listing ID #:BR2025013869
- Added:45 day(s) ago
- Updated:November 17, 2025 at 04:30 PM
Rooms and interior
- Bedrooms:2
- Total bathrooms:3
- Full bathrooms:3
- Living area:1,473 sq. ft.
Heating and cooling
- Cooling:Central Air
- Heating:Electric
Structure and exterior
- Year built:1975
- Building area:1,473 sq. ft.
- Lot area:1.01 Acres
Finances and disclosures
- Price:$300,000
- Price per sq. ft.:$167.5
New listings near 41255 Oak Harbor Rd
- New
 $459,000Active4 beds 3 baths2,579 sq. ft.
$459,000Active4 beds 3 baths2,579 sq. ft.37294 Lakeshore Ave, Prairieville, LA 70769
MLS# 2025021054Listed by: RE/MAX SELECT - New
 $79,900Active1.21 Acres
$79,900Active1.21 Acres15405 La Hwy 931, Prairieville, LA 70769
MLS# BR2025020861Listed by: EXP REALTY - New
 $129,000Active1.18 Acres
$129,000Active1.18 Acres17189 La Hwy 933, Prairieville, LA 70769
MLS# BR2025020938Listed by: BLUE HERON REALTY - New
 $119,000Active1.48 Acres
$119,000Active1.48 Acres17177 La Hwy 933, Prairieville, LA 70769
MLS# BR2025020941Listed by: BLUE HERON REALTY - New
 $229,900Active12.61 Acres
$229,900Active12.61 Acres42556 La Hwy 42, Prairieville, LA 70769
MLS# BR2025021027Listed by: LPT REALTY, LLC - New
 $200,000Active3 beds 2 baths1,595 sq. ft.
$200,000Active3 beds 2 baths1,595 sq. ft.18369 Robert Denham Rd, Prairieville, LA 70769
MLS# 2025020792Listed by: BLUE HERON REALTY - New
 $349,900Active3 beds 2 baths1,757 sq. ft.
$349,900Active3 beds 2 baths1,757 sq. ft.40261 Parker Rd, Prairieville, LA 70769
MLS# 2025020806Listed by: SOUTHERN PRIME PROPERTIES, LLC - New
 $295,000Active4 beds 2 baths1,858 sq. ft.
$295,000Active4 beds 2 baths1,858 sq. ft.16450 Timberstone Dr, Prairieville, LA 70769
MLS# 2025020945Listed by: KELLER WILLIAMS REALTY-FIRST CHOICE - New
 $200,000Active3 beds 2 baths1,447 sq. ft.
$200,000Active3 beds 2 baths1,447 sq. ft.17201 La Hwy 933, Prairieville, LA 70769
MLS# 2025020936Listed by: BLUE HERON REALTY - New
 $345,000Active4 beds 3 baths2,383 sq. ft.
$345,000Active4 beds 3 baths2,383 sq. ft.18011 Pierside Ln, Prairieville, LA 70769
MLS# 2025020992Listed by: DAWSON GREY REAL ESTATE
