- BHGRE®
- Louisiana
- Prairieville
- 42138 Eagles View Ln
42138 Eagles View Ln, Prairieville, LA 70769
Local realty services provided by:Better Homes and Gardens Real Estate Rhodes Realty
42138 Eagles View Ln,Prairieville, LA 70769
$342,500
- 4 Beds
- 2 Baths
- 2,093 sq. ft.
- Single family
- Active
Listed by: darren d james, jace james
Office: lpt realty, llc.
MLS#:RABR2025015967
Source:LA_RAAMLS
Price summary
- Price:$342,500
- Price per sq. ft.:$116.81
- Monthly HOA dues:$40
About this home
Looking for a 4 bedroom, 2 bath home in Prairieville with 2093 sq ft living area and with amazing views? You are going to want to make this beautiful split, open floor plan your new home! The open floor plan creates a seamless flow between the living, dining, and kitchen areas, ideal for both entertaining and everyday living, while the split floor plan allows for privacy from the guest bedrooms. The views are incredible from the living room and the dining room. The kitchen features an abundance of cabinets, granite countertops, large walk in pantry, stainless steel appliances, and a gas stove--perfect for preparing your favorite meals. The spacious primary suite has laminate flooring and en suite bath. The primary en suite bath has double vanities, a walk-in tiled shower, a soaking tub and a walk-in closet. Step outside to an extended patio and an insulated patio cover with 2 ceiling fans, where you can enjoy the peaceful views of the pond and trees. The backyard has a wooden privacy fence on the sides and an iron fence along the back, allowing access to the stocked pond. The storage shed provides extra storage for lawn equipment, or fishing gear. Nature lovers will appreciate the breathtaking views and water fowl while families will enjoy the community's amenities, including a pool and playground. Schedule your private showing today!
Contact an agent
Home facts
- Year built:2018
- Listing ID #:RABR2025015967
- Added:130 day(s) ago
- Updated:February 10, 2026 at 04:34 PM
Rooms and interior
- Bedrooms:4
- Total bathrooms:2
- Full bathrooms:2
- Living area:2,093 sq. ft.
Heating and cooling
- Cooling:Central Air
- Heating:Central Heat
Structure and exterior
- Year built:2018
- Building area:2,093 sq. ft.
- Lot area:0.23 Acres
Finances and disclosures
- Price:$342,500
- Price per sq. ft.:$116.81
New listings near 42138 Eagles View Ln
- New
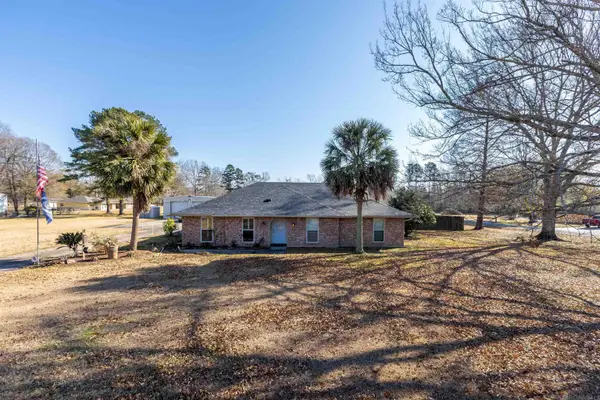 $450,000Active4 beds 2 baths2,026 sq. ft.
$450,000Active4 beds 2 baths2,026 sq. ft.17386 Wirth Place, Prairieville, LA 70769
MLS# 2026002450Listed by: KELLER WILLIAMS REALTY-FIRST CHOICE - New
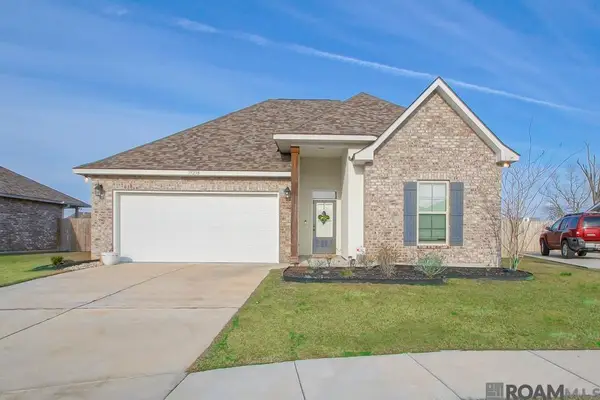 $335,000Active3 beds 2 baths1,825 sq. ft.
$335,000Active3 beds 2 baths1,825 sq. ft.39238 Blue Heron Ct, Prairieville, LA 70769
MLS# 2026002438Listed by: CAPITAL REAL ESTATE - New
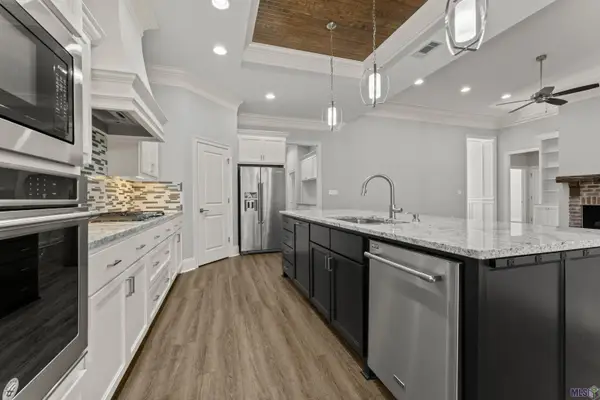 $484,700Active4 beds 3 baths2,259 sq. ft.
$484,700Active4 beds 3 baths2,259 sq. ft.37384 Cypress Hollow Ave, Prairieville, LA 70769
MLS# BR2026002421Listed by: COMPASS - PERKINS - New
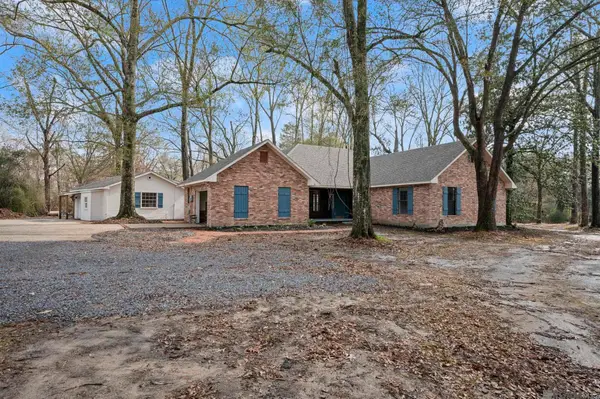 Listed by BHGRE$450,000Active4 beds 2 baths2,400 sq. ft.
Listed by BHGRE$450,000Active4 beds 2 baths2,400 sq. ft.18439 Belle Alliance Rd, Prairieville, LA 70769
MLS# 2026002434Listed by: BETTER HOMES AND GARDENS REAL ESTATE - TIGER TOWN BR - New
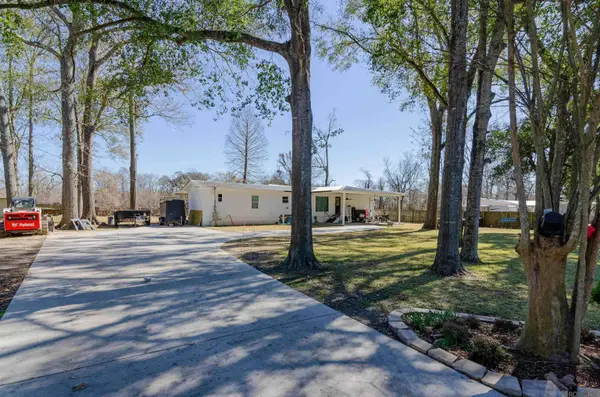 $200,000Active5 beds 4 baths1,530 sq. ft.
$200,000Active5 beds 4 baths1,530 sq. ft.15230 Silver Oak Dr, Prairieville, LA 70769
MLS# 2026002396Listed by: HAYES REALTY GROUP OF LOUISIANA - New
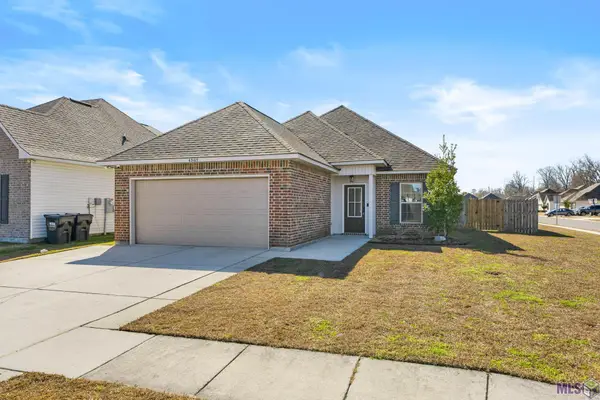 $245,900Active3 beds 2 baths1,321 sq. ft.
$245,900Active3 beds 2 baths1,321 sq. ft.43105 Viewside Ave, Prairieville, LA 70769
MLS# BR2026002361Listed by: DAWSON GREY REAL ESTATE - New
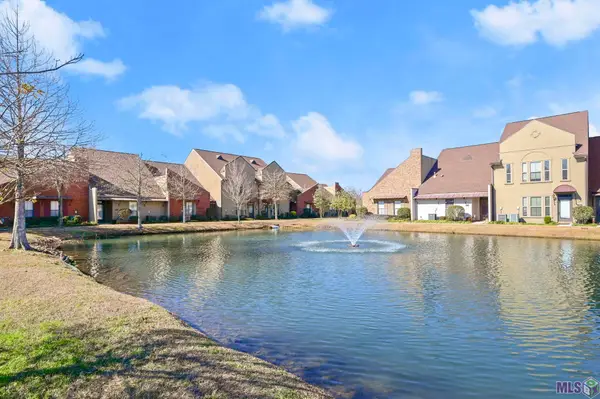 $278,000Active3 beds 3 baths2,016 sq. ft.
$278,000Active3 beds 3 baths2,016 sq. ft.14155 La Hwy 73 #30, Prairieville, LA 70769
MLS# BR2026002320Listed by: LPT REALTY, LLC - New
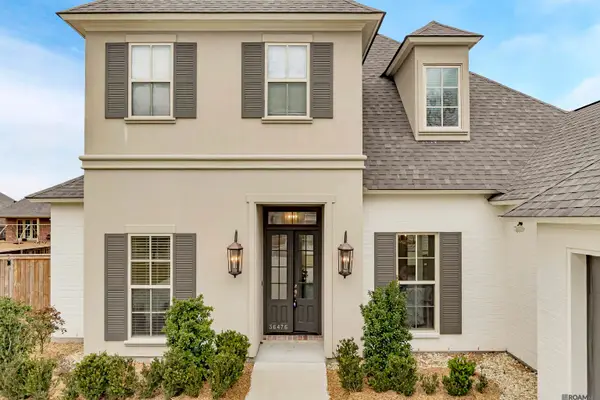 $675,000Active5 beds 3 baths3,074 sq. ft.
$675,000Active5 beds 3 baths3,074 sq. ft.36476 Royal Oak Dr, Prairieville, LA 70769
MLS# 2026002255Listed by: PENNANT REAL ESTATE - New
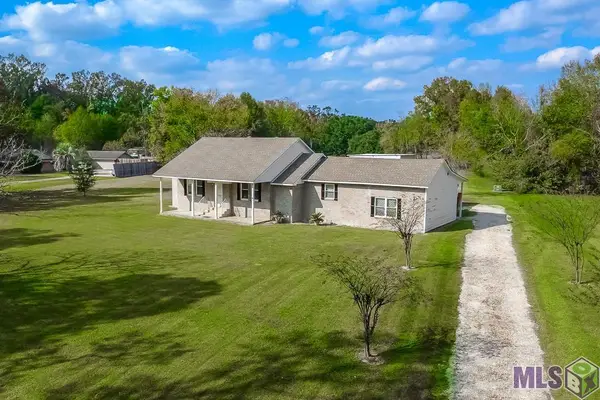 $519,000Active4 beds 3 baths2,382 sq. ft.
$519,000Active4 beds 3 baths2,382 sq. ft.39076 David Dr, Prairieville, LA 70769
MLS# BR2026002230Listed by: CAPITAL REAL ESTATE - New
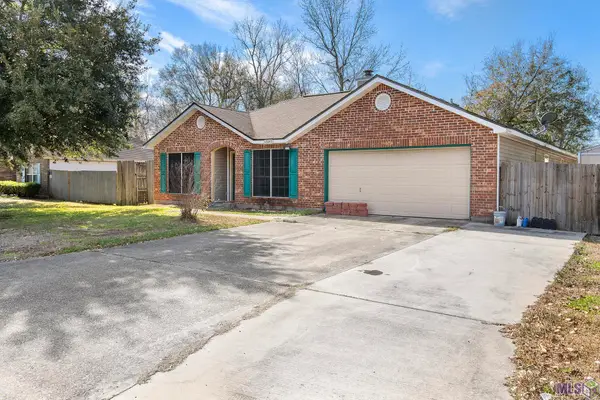 $265,000Active4 beds 2 baths1,803 sq. ft.
$265,000Active4 beds 2 baths1,803 sq. ft.17349 Cherry Creek Dr, Prairieville, LA 70769
MLS# BR2026002221Listed by: PRIME PROPERTIES REALTY GROUP, LLC

