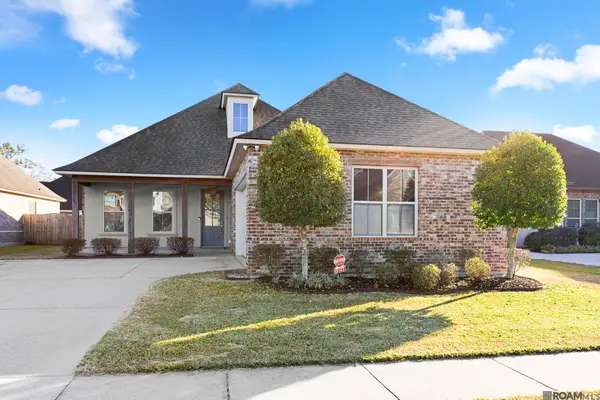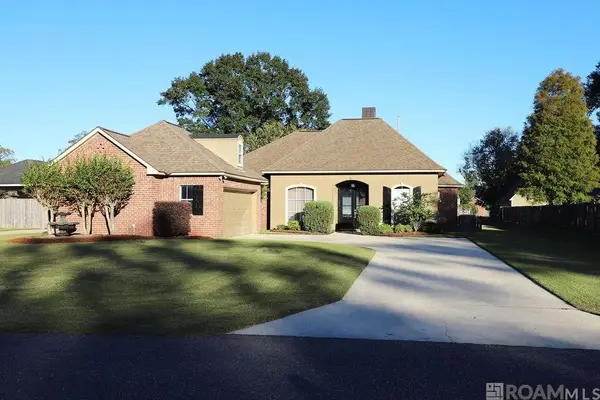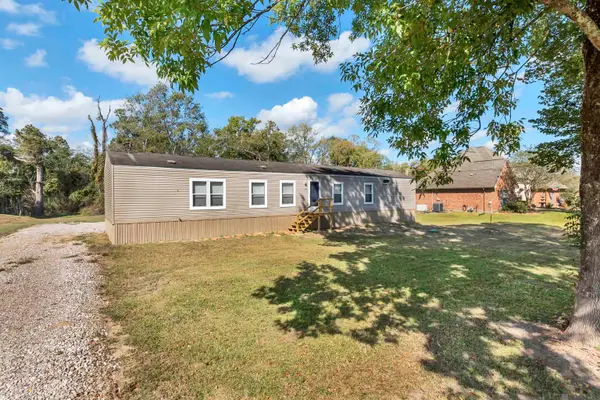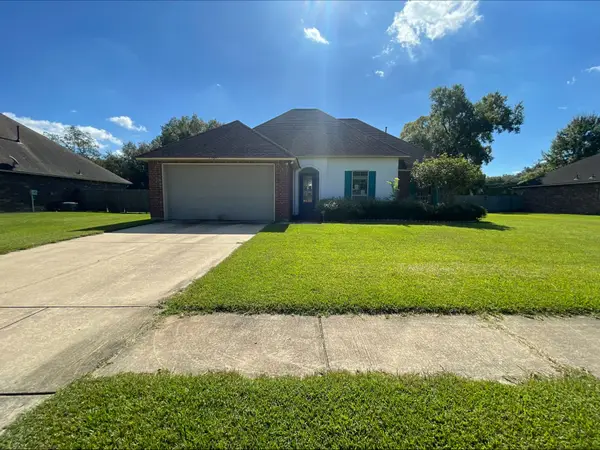43125 Viewside Ave, Prairieville, LA 70769
Local realty services provided by:Better Homes and Gardens Real Estate Rhodes Realty
43125 Viewside Ave,Prairieville, LA 70769
$255,000
- 3 Beds
- 2 Baths
- 1,498 sq. ft.
- Single family
- Active
Listed by: nikki r calmes
Office: cht group real estate, llc.
MLS#:BR2025017507
Source:LA_RAAMLS
Price summary
- Price:$255,000
- Price per sq. ft.:$125.43
- Monthly HOA dues:$46.67
About this home
SELLER TO GIVE A FLOORING ALLOWANCE! Located in a highly sought-after Prairieville school district, this open and split floor plan offers both style and functionality. The kitchen is a standout with stainless steel appliances, 3 cm granite countertops with undermount sinks, a corner pantry, recessed lighting, and birch cabinetry throughout. The living area, halls, and wet spaces feature luxury vinyl plank flooring, adding both beauty and durability. The spacious primary suite includes dual vanities, a separate shower, a relaxing soaking tub, and a large walk-in closet. Step outside to a covered patio overlooking the fenced backyard--perfect for entertaining or quiet evenings. Built with long-lasting architectural 30-year shingles and enhanced with energy-efficient features such as Rheem electric water heater, low-E tilt-in windows, and radiant barrier roof decking, this home combines comfort with cost savings.
Contact an agent
Home facts
- Year built:2018
- Listing ID #:BR2025017507
- Added:41 day(s) ago
- Updated:November 13, 2025 at 04:49 PM
Rooms and interior
- Bedrooms:3
- Total bathrooms:2
- Full bathrooms:2
- Living area:1,498 sq. ft.
Heating and cooling
- Cooling:Central Air
- Heating:Central Heat
Structure and exterior
- Year built:2018
- Building area:1,498 sq. ft.
- Lot area:0.16 Acres
Finances and disclosures
- Price:$255,000
- Price per sq. ft.:$125.43
New listings near 43125 Viewside Ave
- New
 $385,000Active4 beds 2 baths1,988 sq. ft.
$385,000Active4 beds 2 baths1,988 sq. ft.15145 Germany Oaks Blvd, Prairieville, LA 70769
MLS# 2025020772Listed by: CENTURY 21 BESSETTE FLAVIN - New
 $250,000Active3 beds 2 baths1,283 sq. ft.
$250,000Active3 beds 2 baths1,283 sq. ft.37506 Parkbrook Dr, Prairieville, LA 70769
MLS# 2025020734Listed by: KELLER WILLIAMS REALTY-FIRST CHOICE - New
 $460,000Active4 beds 3 baths2,808 sq. ft.
$460,000Active4 beds 3 baths2,808 sq. ft.18468 Lake Harbor Ln, Prairieville, LA 70769
MLS# 2025020651Listed by: LPT REALTY, LLC - New
 $584,900Active4 beds 4 baths2,769 sq. ft.
$584,900Active4 beds 4 baths2,769 sq. ft.17338 Saw Grass Trail Ave, Prairieville, LA 70769
MLS# 2025020660Listed by: REDFIN CORPORATION - New
 $274,900Active3 beds 2 baths1,566 sq. ft.
$274,900Active3 beds 2 baths1,566 sq. ft.17080 Enterprise Ave, Prairieville, LA 70769
MLS# 2025020636Listed by: EXP REALTY - New
 $299,500Active3 beds 2 baths1,930 sq. ft.
$299,500Active3 beds 2 baths1,930 sq. ft.14356 Sommer Ln, Prairieville, LA 70769
MLS# 2025020582Listed by: GUIDRY GROUP PROPERTIES - New
 $371,935Active3 beds 2 baths1,916 sq. ft.
$371,935Active3 beds 2 baths1,916 sq. ft.15207 Hazelwood Ct, Prairieville, LA 70769
MLS# 2025020569Listed by: KELLER WILLIAMS REALTY RED STICK PARTNERS - New
 $269,000Active3 beds 2 baths1,443 sq. ft.
$269,000Active3 beds 2 baths1,443 sq. ft.17239 Rue Le Norde, Prairieville, LA 70769
MLS# 2025020533Listed by: RAY WILLIAMS REALTY, LLC - New
 $229,900Active3 beds 2 baths1,440 sq. ft.
$229,900Active3 beds 2 baths1,440 sq. ft.14205 Bluff Rd, Prairieville, LA 70769
MLS# 2025020529Listed by: PENNANT REAL ESTATE - New
 $277,000Active4 beds 2 baths1,830 sq. ft.
$277,000Active4 beds 2 baths1,830 sq. ft.42021 Majestic Hunter Ave, Prairieville, LA 70769
MLS# 2025020432Listed by: CENTURY 21 ACTION REALTY
