43294 Collyns Cove, Prairieville, LA 70769
Local realty services provided by:Better Homes and Gardens Real Estate Tiger Town
Listed by: andrea st. germain
Office: exp realty
MLS#:2025017968
Source:LA_GBRMLS
Price summary
- Price:$869,900
- Price per sq. ft.:$214.68
About this home
Another stunning collab from architect Dwayne Carruth & builder Carl Crawford. This home meshes thoughtful custom design sensibility and exceptional craftsmanship. A Modern Farmhouse concept that looks, feels, and lives like a true custom designed home. Set on a gorgeous 1.34-acre lot, offering both space and serenity with a beautiful lake view and plenty of room for a pool. The thoughtfully designed 4BR/3BA triple-split floor plan, is a spacious 2755 sq ft of functional luxury. The unique primary suite joins an impressive bath featuring hardwood floors, custom tile shower, and freestanding tub set against a dramatic tile feature wall. Double vanities and a huge primary closet are the finishing touches to this amazing space. A guest suite located to the front with two more bedrooms tucked in the rear allow privacy for all. The open-concept kitchen and living area create the heart of the home, with beautiful views, a dramatic fireplace wall and a stunning center island. Offset dining also allows for more formal gatherings. High-end finishes found throughout: custom cabinets, hardwood floors, quartz countertops, stainless appliances, butler’s pantry, and a laundry room as beautiful as it is functional. Every detail—from designer lighting to window placement were selected to maximize function and beauty, with lake views from nearly every room. Outdoors is just as impressive, with it's huge back porch, built-in grand fireplace and outdoor kitchen. Perfect for relaxing or entertaining. Out front, a welcoming and dramatic entry with double french doors and floor to ceiling windows. The double-car garage includes a generous storage area. Pretty-as-a-picture landscaping, features decorative trees and carefully selected elements, making it one of the most striking homes in Hidden Lakes. The perfect balance of rural living and convenience, just a short drive to shopping, restaurants, medical care, entertainment, and top-rated schools make this an ideal place to call home.
Contact an agent
Home facts
- Year built:2025
- Listing ID #:2025017968
- Added:138 day(s) ago
- Updated:February 11, 2026 at 03:49 PM
Rooms and interior
- Bedrooms:4
- Total bathrooms:3
- Full bathrooms:3
- Living area:2,755 sq. ft.
Heating and cooling
- Cooling:2 or More Units Cool
- Heating:2 or More Units Heat, Central, Gas Heat
Structure and exterior
- Year built:2025
- Building area:2,755 sq. ft.
- Lot area:1.34 Acres
Utilities
- Water:Public
- Sewer:Public Sewer
Finances and disclosures
- Price:$869,900
- Price per sq. ft.:$214.68
New listings near 43294 Collyns Cove
- New
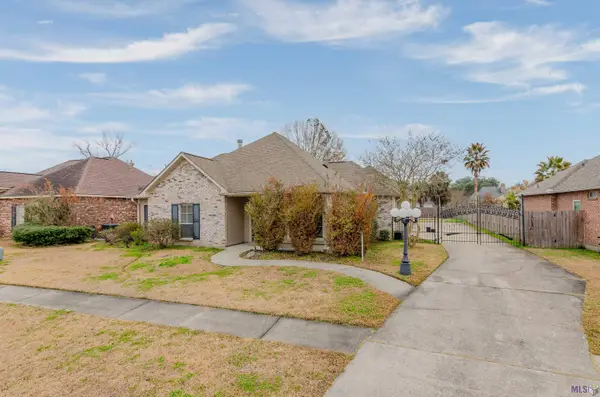 $310,000Active3 beds 2 baths1,657 sq. ft.
$310,000Active3 beds 2 baths1,657 sq. ft.17160 Fountainbleau Dr, Prairieville, LA 70769
MLS# BR2026002530Listed by: EXP REALTY - Open Sun, 2 to 4pmNew
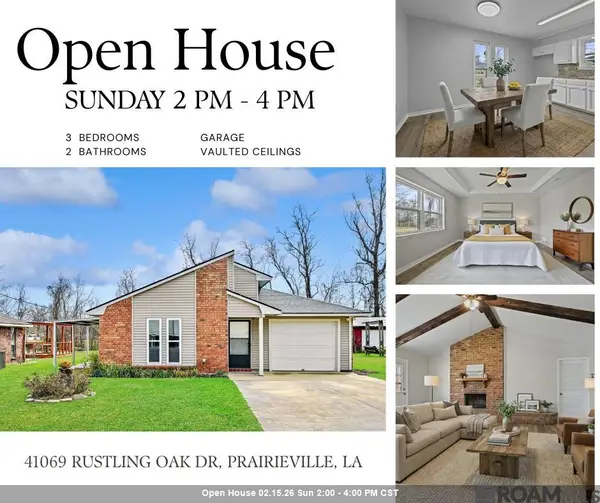 $210,000Active3 beds 2 baths1,367 sq. ft.
$210,000Active3 beds 2 baths1,367 sq. ft.41069 Rustling Oak Dr, Prairieville, LA 70769
MLS# 2026002554Listed by: THE MARKET REAL ESTATE CO - Open Sun, 2 to 4pmNew
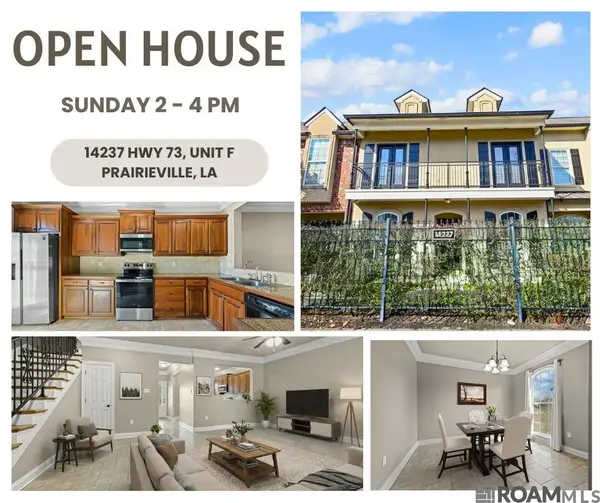 $277,000Active3 beds 2 baths1,636 sq. ft.
$277,000Active3 beds 2 baths1,636 sq. ft.14237 La Hwy 73 #F, Prairieville, LA 70769
MLS# 2026002537Listed by: THE MARKET REAL ESTATE CO - New
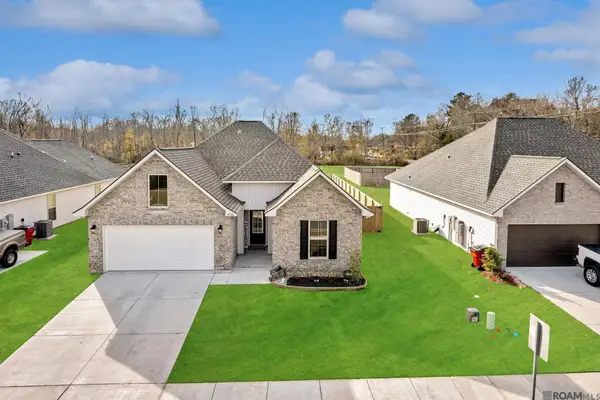 $310,000Active3 beds 2 baths1,649 sq. ft.
$310,000Active3 beds 2 baths1,649 sq. ft.15521 Ralph Christy Dr, Prairieville, LA 70769
MLS# 2026002545Listed by: THE MARKET REAL ESTATE CO - Open Sun, 2 to 4pmNew
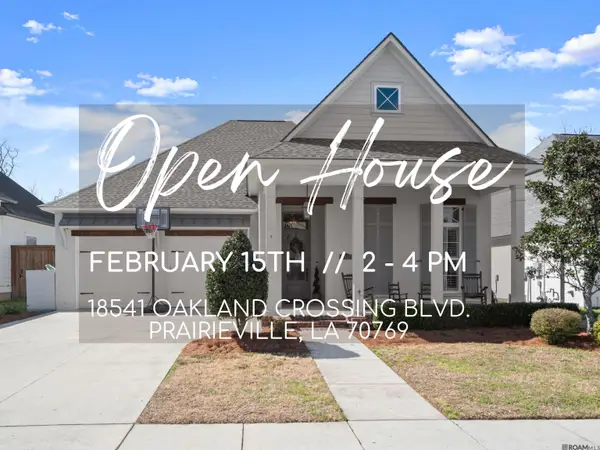 $610,000Active4 beds 3 baths2,321 sq. ft.
$610,000Active4 beds 3 baths2,321 sq. ft.18541 Oakland Crossing Blvd, Prairieville, LA 70769
MLS# 2026002509Listed by: KELLER WILLIAMS REALTY RED STICK PARTNERS - New
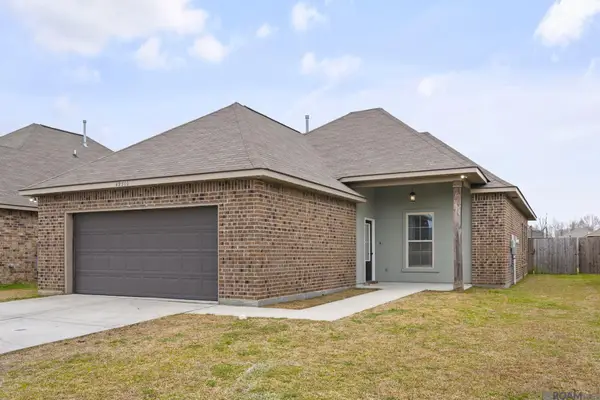 $249,900Active3 beds 2 baths1,512 sq. ft.
$249,900Active3 beds 2 baths1,512 sq. ft.42510 Pebblestone Ave, Prairieville, LA 70769
MLS# 2026002477Listed by: THE MARKET REAL ESTATE CO - New
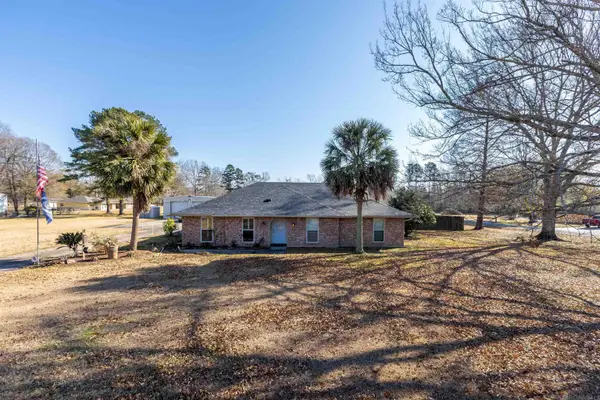 $450,000Active4 beds 2 baths2,026 sq. ft.
$450,000Active4 beds 2 baths2,026 sq. ft.17386 Wirth Place, Prairieville, LA 70769
MLS# 2026002450Listed by: KELLER WILLIAMS REALTY-FIRST CHOICE - New
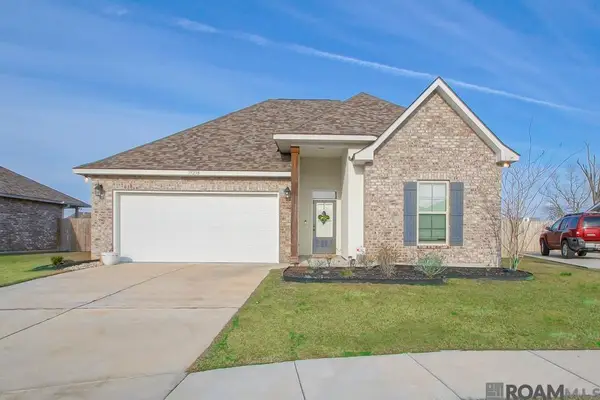 $335,000Active3 beds 2 baths1,825 sq. ft.
$335,000Active3 beds 2 baths1,825 sq. ft.39238 Blue Heron Ct, Prairieville, LA 70769
MLS# 2026002438Listed by: CAPITAL REAL ESTATE - New
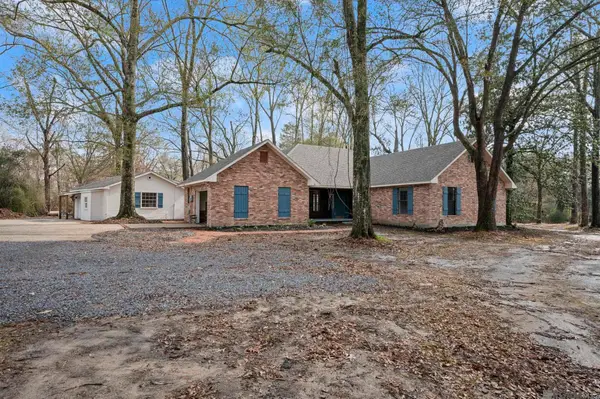 Listed by BHGRE$450,000Active4 beds 2 baths2,400 sq. ft.
Listed by BHGRE$450,000Active4 beds 2 baths2,400 sq. ft.18439 Belle Alliance Rd, Prairieville, LA 70769
MLS# 2026002434Listed by: BETTER HOMES AND GARDENS REAL ESTATE - TIGER TOWN BR - New
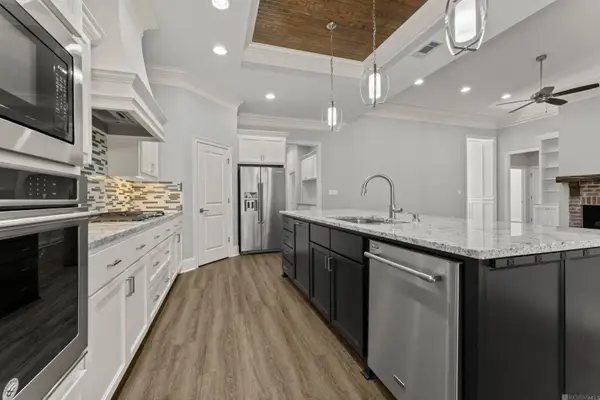 $484,700Active4 beds 3 baths2,259 sq. ft.
$484,700Active4 beds 3 baths2,259 sq. ft.37384 Cypress Hollow Ave, Prairieville, LA 70769
MLS# 2026002421Listed by: COMPASS - PERKINS

