14224 Haverhill Ave, Pride, LA 70770
Local realty services provided by:Better Homes and Gardens Real Estate Tiger Town
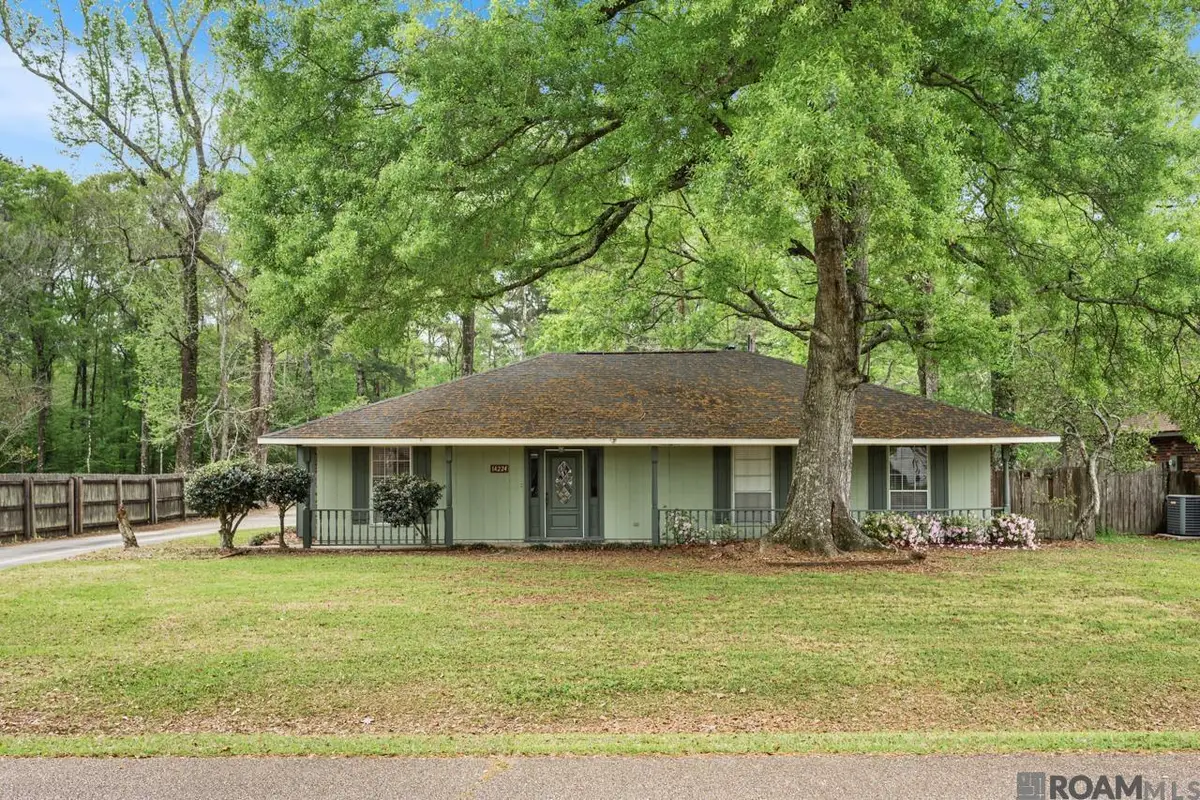
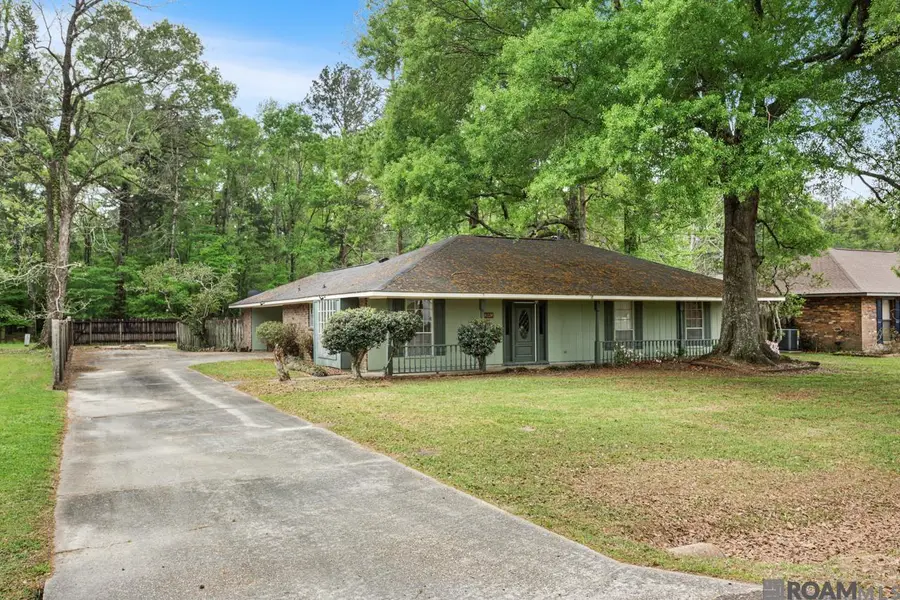
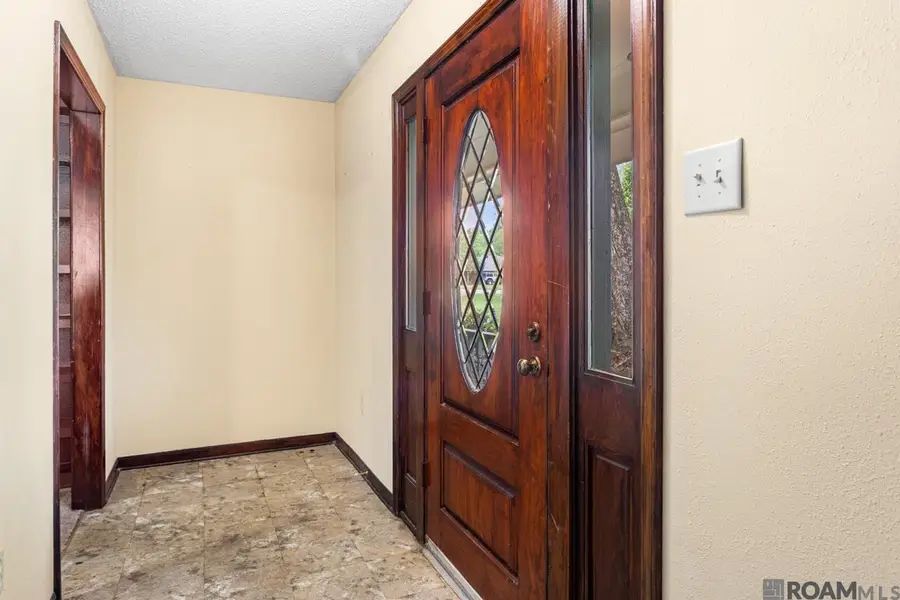
14224 Haverhill Ave,Pride, LA 70770
$170,000
- 3 Beds
- 2 Baths
- 1,530 sq. ft.
- Single family
- Pending
Listed by:phyllis butler
Office:compass - perkins
MLS#:2025005675
Source:LA_GBRMLS
Price summary
- Price:$170,000
- Price per sq. ft.:$82.93
About this home
Huntington Park in the desirable Central School District! Great cut glass front door makes for a grand entrance into the foyer. The Den has a corner stone fireplace, wall of builtins and door that allows for access to the rear patio and fenced yard. The Kitchen has painted cabinets, tiled countertops and backsplash, pantry, built in desk, and the refrigerator remains. The Laundry has a space for the freezer or extra refrigerator and also a storage closet. The washer and dryer remain. The Two Guest Bedrooms have ceiling fans. The Guest Bath has tiled backsplash and counter tops, large framed mirrow and a separate tub/toilet area. The Master Bedroom has a ceiling fan and a large walk in closet. The Master Bath has tiled countertops and backsplash, large framed mirror, great storage and separate handicap shower and toilet area. 2 inch blinds. Rear carport with storage room. open patio area , great for entertaining. Extra concrete slab for a shop or storage building.
Contact an agent
Home facts
- Year built:1977
- Listing Id #:2025005675
- Added:136 day(s) ago
- Updated:August 08, 2025 at 07:11 AM
Rooms and interior
- Bedrooms:3
- Total bathrooms:2
- Full bathrooms:2
- Living area:1,530 sq. ft.
Heating and cooling
- Heating:Central
Structure and exterior
- Year built:1977
- Building area:1,530 sq. ft.
- Lot area:0.32 Acres
Utilities
- Water:Public
- Sewer:Public Sewer
Finances and disclosures
- Price:$170,000
- Price per sq. ft.:$82.93
New listings near 14224 Haverhill Ave
- New
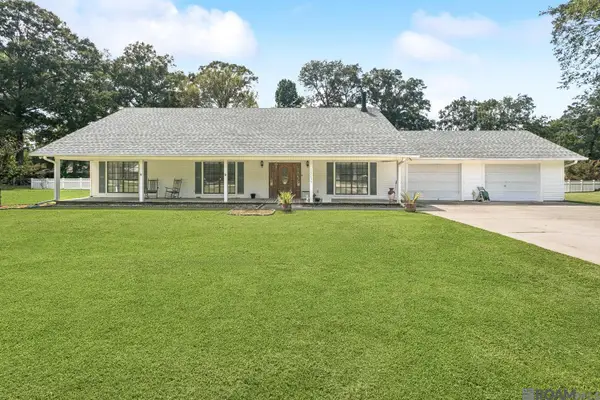 $299,000Active3 beds 2 baths2,083 sq. ft.
$299,000Active3 beds 2 baths2,083 sq. ft.15239 White Oak Run Dr, Pride, LA 70770
MLS# 2025014904Listed by: KELLER WILLIAMS REALTY-FIRST CHOICE  $240,000Active3 beds 2 baths1,925 sq. ft.
$240,000Active3 beds 2 baths1,925 sq. ft.14913 Crystal Dr, Pride, LA 70770
MLS# 2025014380Listed by: RE/MAX PROFESSIONAL $195,000Active10.38 Acres
$195,000Active10.38 Acres19692 Pride-baywood Rd, Pride, LA 70770
MLS# 2025014341Listed by: CENTURY 21 INVESTMENT REALTY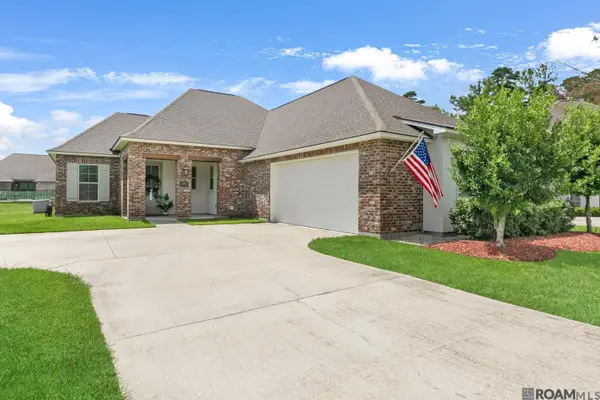 $365,000Active3 beds 2 baths2,045 sq. ft.
$365,000Active3 beds 2 baths2,045 sq. ft.16142 Redstone Dr, Pride, LA 70770
MLS# 2025014138Listed by: KAIZEN HOME SALES AND SERVICES, LLC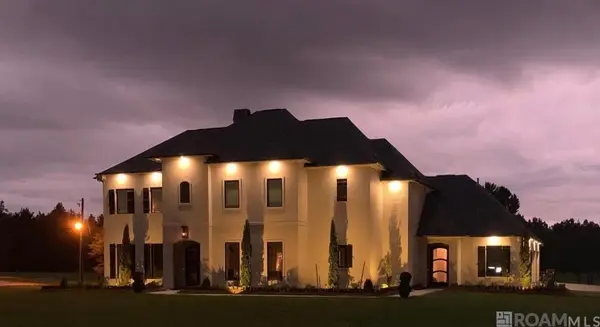 $1,569,995Active6 beds 4 baths4,614 sq. ft.
$1,569,995Active6 beds 4 baths4,614 sq. ft.16367 Greenwell Springs-port Hudson Rd, Pride, LA 70770
MLS# 2025013670Listed by: CLIENTS FIRST REALTY, LLC $360,000Active3 beds 2 baths2,012 sq. ft.
$360,000Active3 beds 2 baths2,012 sq. ft.16124 Blackstone Dr, Pride, LA 70770
MLS# 2025012613Listed by: MAGNOLIA KEY REALTY & CO. LLC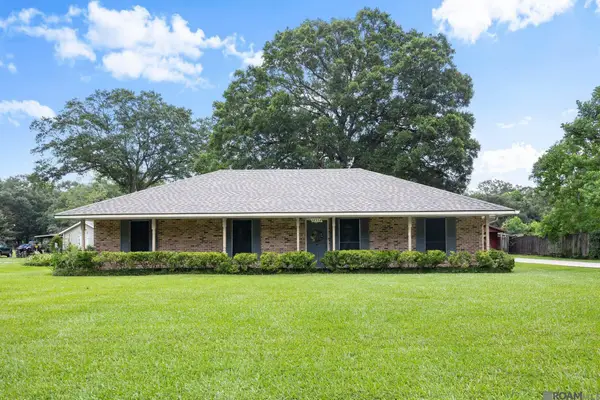 $209,900Pending3 beds 2 baths1,626 sq. ft.
$209,900Pending3 beds 2 baths1,626 sq. ft.14334 Crystal Dr, Pride, LA 70770
MLS# 2025012528Listed by: BETTER HOMES AND GARDENS REAL ESTATE - TIGER TOWN BR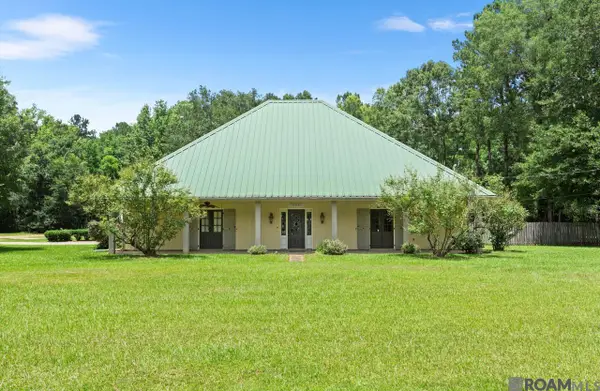 $375,000Active3 beds 2 baths1,999 sq. ft.
$375,000Active3 beds 2 baths1,999 sq. ft.16931 Lavell Rd, Pride, LA 70770
MLS# 2025012250Listed by: COMPASS - PERKINS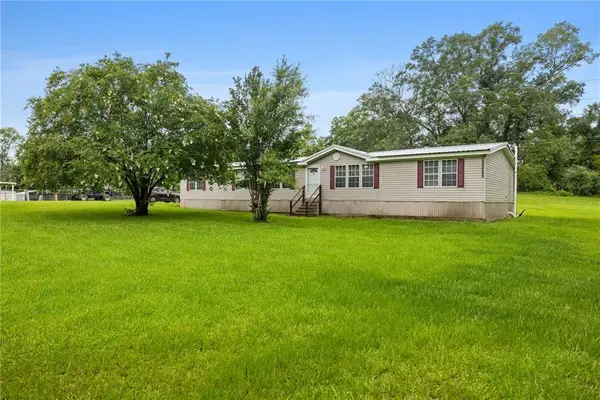 $178,000Active4 beds 2 baths2,110 sq. ft.
$178,000Active4 beds 2 baths2,110 sq. ft.24483 Riley Road, Pride, LA 70770
MLS# 2506473Listed by: K COMPANY REALTY $178,000Active4 beds 2 baths2,110 sq. ft.
$178,000Active4 beds 2 baths2,110 sq. ft.24483 Riley Road, Pride, LA 70770
MLS# 2506473Listed by: K COMPANY REALTY
