1556 Gray Lake Drive, Princeton, LA 71067
Local realty services provided by:Better Homes and Gardens Real Estate Senter, REALTORS(R)
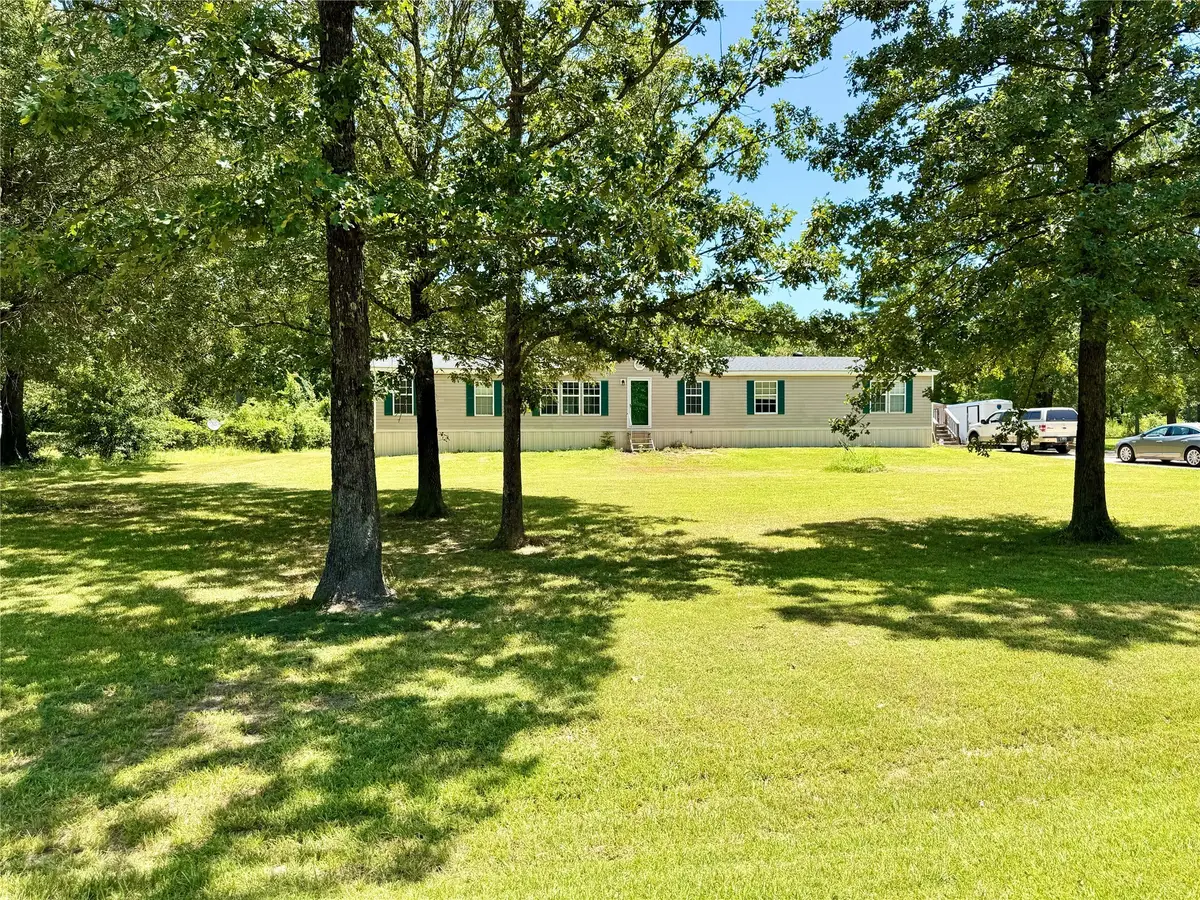
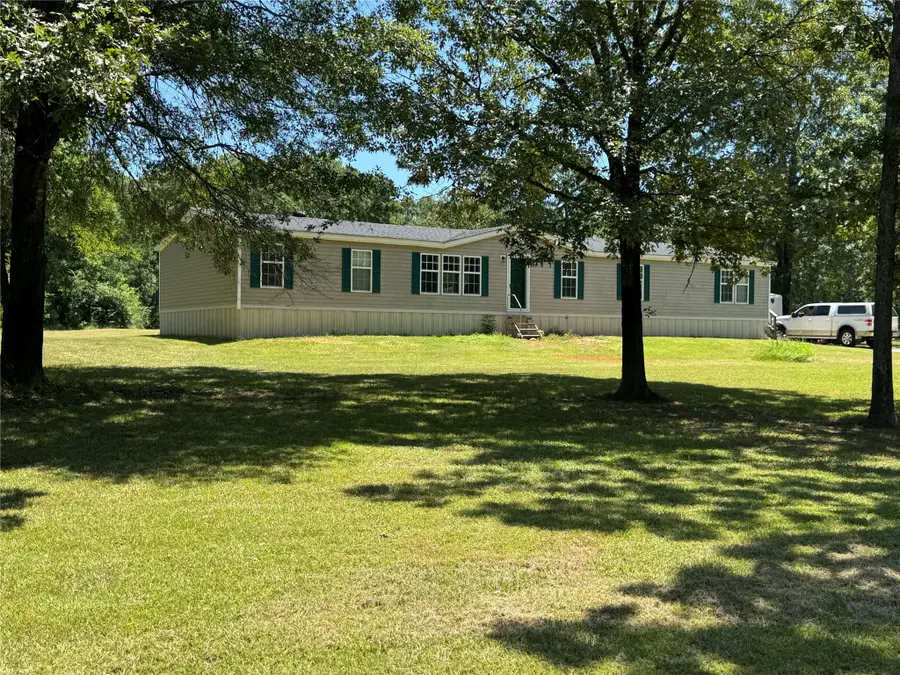
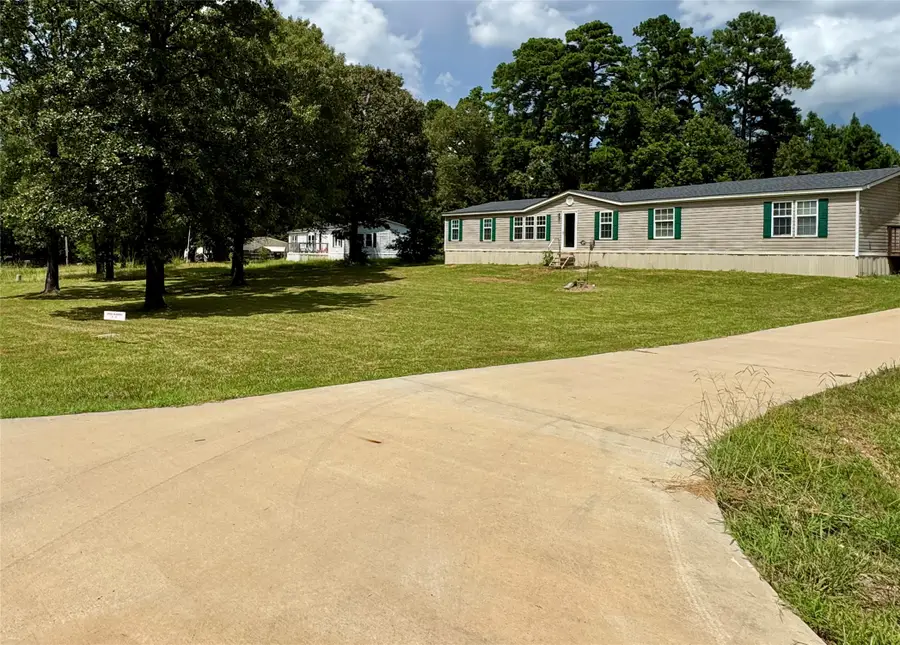
Listed by:tammy shoyeb318-231-2000
Office:berkshire hathaway homeservices ally real estate
MLS#:20972518
Source:GDAR
Price summary
- Price:$169,900
- Price per sq. ft.:$79.84
About this home
Welcome to this spacious 4-bedroom, 2-bath manufactured home with over 2,100 sq ft, sitting on a beautiful 0.68 acre lot in the quiet and charming community of Princeton, LA. that qualifies for zero down, rural development loan. This property offers plenty of room outside for outdoor fun, gardening, or taking in the peaceful surroundings.
Inside, you will find a bright and open floor plan that creates a warm, inviting space for relaxing or entertaining. The expansive living room area with a cozy wood-burning fireplace is perfect for hosting family and friends and the open kitchen offers plenty of cabinet space, an island, gas cooking stove and stainless steel appliances.
While the primary suite serves as a private retreat with its own en-suite bath and ample walk-in closet space. The master bath features dual sinks, a separate bathtub and shower and direct access to the spacious walk through closet.
The home features a fresh coat of interior paint (2025), a new hot water heater (2025), newer flooring (2023), concrete driveway (2022), and roof (2020).
Enjoy having no backyard neighbors. A storage shed remains with the property, and there is plenty of room for parking vehicles.
Professional photos soon.
Book your private tour today
Contact an agent
Home facts
- Year built:2006
- Listing Id #:20972518
- Added:23 day(s) ago
- Updated:August 09, 2025 at 07:12 AM
Rooms and interior
- Bedrooms:4
- Total bathrooms:2
- Full bathrooms:2
- Living area:2,128 sq. ft.
Heating and cooling
- Cooling:Ceiling Fans, Central Air
- Heating:Central, Fireplaces, Propane
Structure and exterior
- Year built:2006
- Building area:2,128 sq. ft.
- Lot area:0.68 Acres
Schools
- High school:Bossier ISD schools
- Middle school:Bossier ISD schools
- Elementary school:Bossier ISD schools
Finances and disclosures
- Price:$169,900
- Price per sq. ft.:$79.84
New listings near 1556 Gray Lake Drive
- New
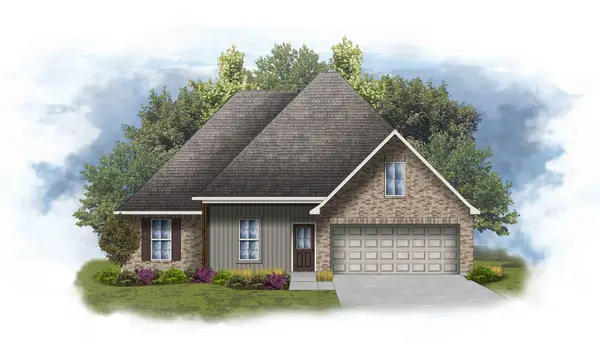 $283,130Active4 beds 2 baths1,961 sq. ft.
$283,130Active4 beds 2 baths1,961 sq. ft.409 Hummingbird Lane, Princeton, LA 71067
MLS# 21027105Listed by: CICERO REALTY LLC - New
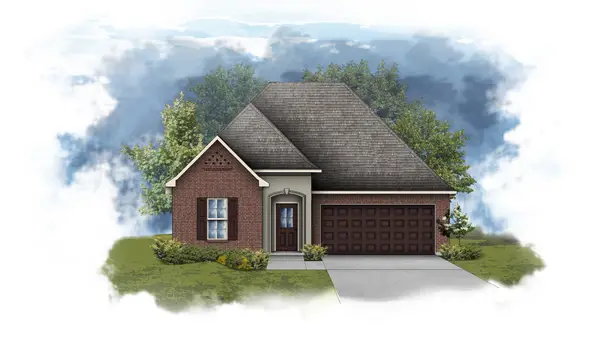 $275,360Active3 beds 2 baths1,848 sq. ft.
$275,360Active3 beds 2 baths1,848 sq. ft.351 Hummingbird Lane, Princeton, LA 71067
MLS# 21026644Listed by: CICERO REALTY LLC 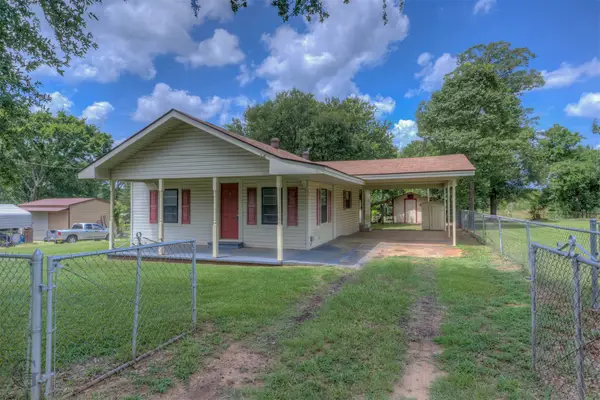 $130,000Active2 beds 1 baths1,008 sq. ft.
$130,000Active2 beds 1 baths1,008 sq. ft.339 Princeton Road, Princeton, LA 71067
MLS# 21013758Listed by: PINNACLE REALTY ADVISORS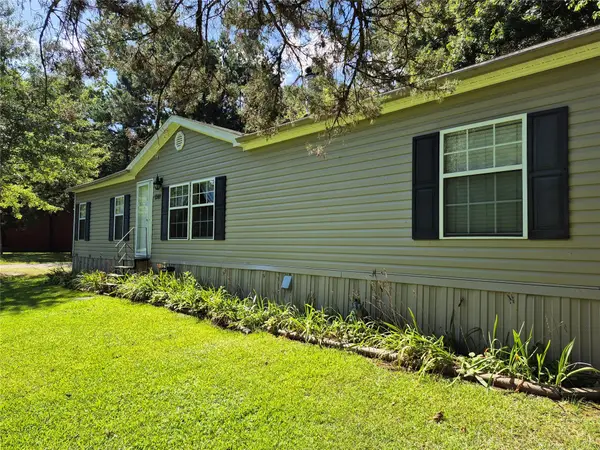 $129,997Active2 beds 2 baths1,300 sq. ft.
$129,997Active2 beds 2 baths1,300 sq. ft.1388 Princeton Road, Princeton, LA 71067
MLS# 21014896Listed by: TOP BROKERAGE LLC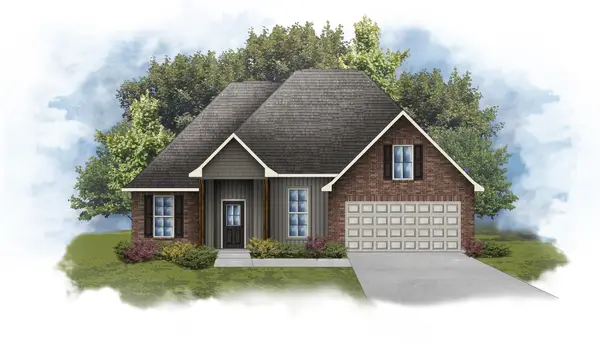 $279,170Pending3 beds 2 baths1,925 sq. ft.
$279,170Pending3 beds 2 baths1,925 sq. ft.411 Hummingbird Lane, Princeton, LA 71067
MLS# 21008286Listed by: CICERO REALTY LLC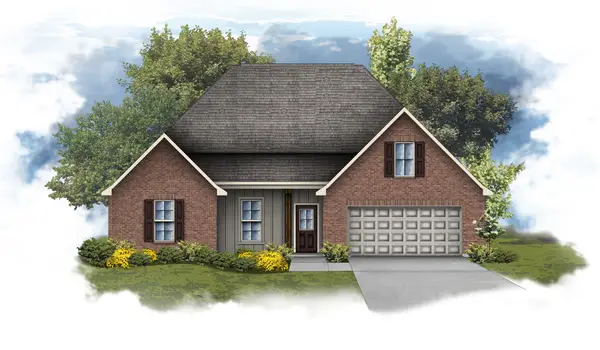 $297,055Pending4 beds 2 baths2,204 sq. ft.
$297,055Pending4 beds 2 baths2,204 sq. ft.350 Hummingbird Lane, Princeton, LA 71067
MLS# 21002381Listed by: CICERO REALTY LLC $304,275Pending4 beds 2 baths2,204 sq. ft.
$304,275Pending4 beds 2 baths2,204 sq. ft.419 Hummingbird Lane, Princeton, LA 71067
MLS# 20998207Listed by: CICERO REALTY LLC $90,000Active3 Acres
$90,000Active3 Acres7709 Highway 80, Princeton, LA 71067
MLS# 20969781Listed by: EAST BANK REAL ESTATE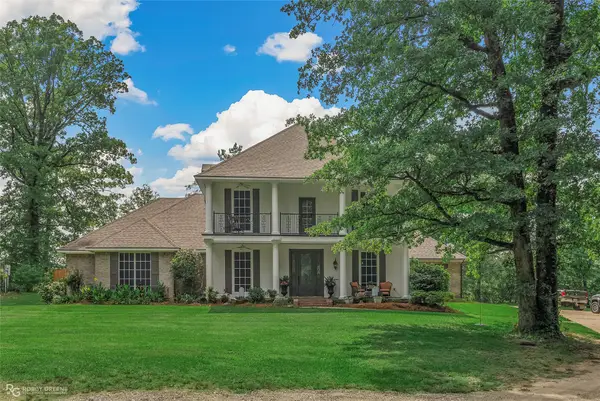 $669,000Active4 beds 3 baths2,697 sq. ft.
$669,000Active4 beds 3 baths2,697 sq. ft.255 Piney Drive, Princeton, LA 71067
MLS# 20941305Listed by: DIAMOND REALTY & ASSOCIATES
