511 Eagle Drive, Raceland, LA 70394
Local realty services provided by:Better Homes and Gardens Real Estate Lindsey Realty
Listed by: janina kinler
Office: kinler bellew realty
MLS#:2516790
Source:LA_GSREIN
Price summary
- Price:$355,000
- Price per sq. ft.:$48.95
About this home
Massive renovated home on a huge lot stretching street to street with rear yard access from both sides. Features 5 bedrooms plus office/bonus, 3 full baths, oversized garage, 840 sqft shop with roll-up door and loft, shed, and tons of storage. Two bedrooms downstairs with private baths, three bedrooms and full bath upstairs. No carpet—wood, travertine, and laminate flooring throughout. Custom kitchen with island, stainless appliances, pot filler, walk-in pantry, and dining area. Primary suite includes French doors to backyard, jetted tub, separate shower, and walk-in closet. A must-see for space, comfort, and functionality.
Contact an agent
Home facts
- Year built:1978
- Listing ID #:2516790
- Added:193 day(s) ago
- Updated:February 24, 2026 at 04:09 PM
Rooms and interior
- Bedrooms:5
- Total bathrooms:3
- Full bathrooms:3
- Living area:4,385 sq. ft.
Heating and cooling
- Cooling:Central Air
- Heating:Central, Heating, Multiple Heating Units
Structure and exterior
- Roof:Shingle
- Year built:1978
- Building area:4,385 sq. ft.
Utilities
- Water:Public
- Sewer:Septic Tank
Finances and disclosures
- Price:$355,000
- Price per sq. ft.:$48.95
New listings near 511 Eagle Drive
- New
 $462,000Active3 beds 3 baths2,637 sq. ft.
$462,000Active3 beds 3 baths2,637 sq. ft.208 Rue De Levert, Raceland, LA 70394
MLS# BY2026003063Listed by: CENTURY 21 ACTION REALTY INC - New
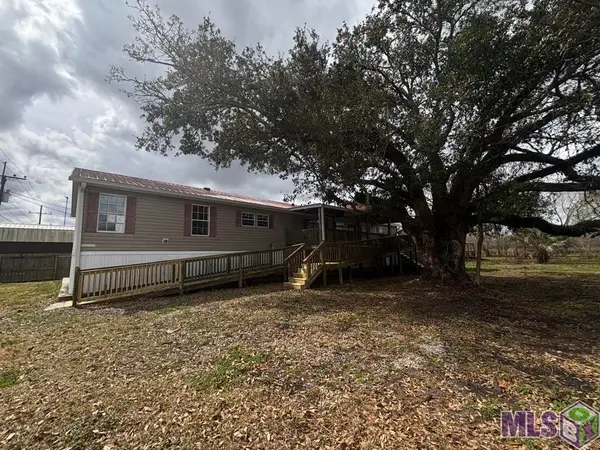 $103,000Active4 beds 2 baths2,329 sq. ft.
$103,000Active4 beds 2 baths2,329 sq. ft.2300 Hwy 182, Raceland, LA 70394
MLS# BY2026002943Listed by: CENTURY 21 ACTION REALTY INC 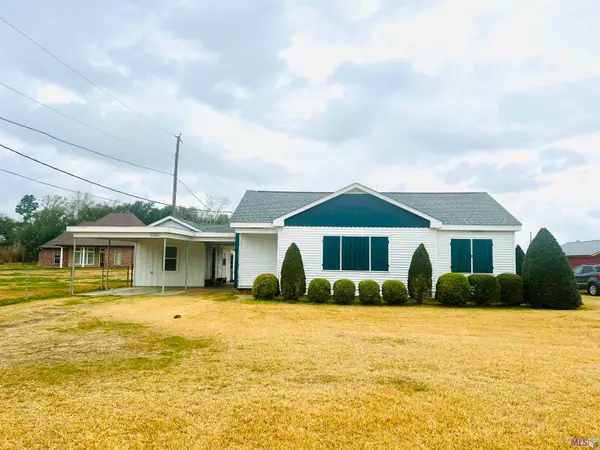 $151,000Pending2 beds 1 baths1,035 sq. ft.
$151,000Pending2 beds 1 baths1,035 sq. ft.4360 Highway 1, Raceland, LA 70394
MLS# BY2026002580Listed by: PROPRIE'TE' SHOPPE, LLC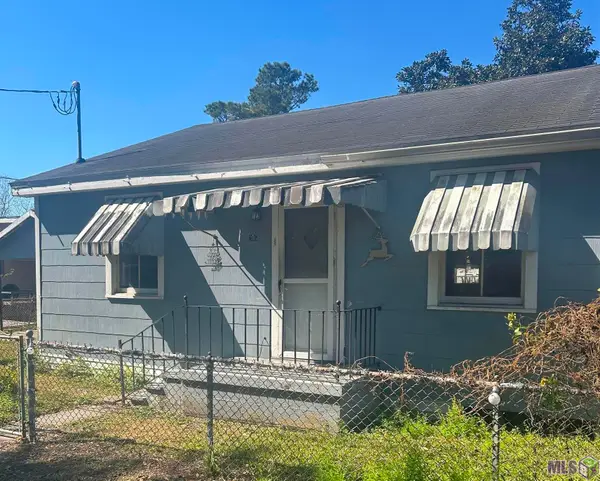 $59,500Active2 beds 2 baths967 sq. ft.
$59,500Active2 beds 2 baths967 sq. ft.206 St Louis St, Raceland, LA 70394
MLS# BY2026002548Listed by: CENTRAL LAFOURCHE REALTY LLC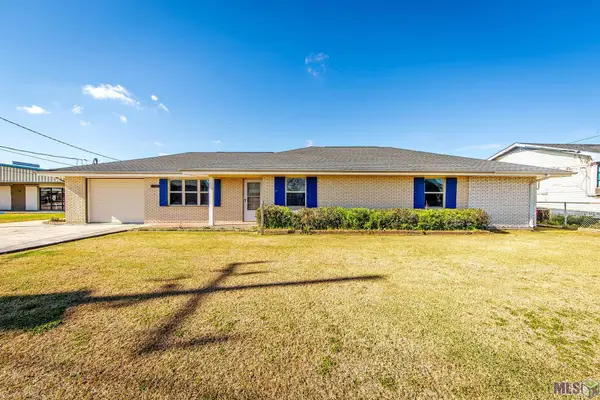 $249,504Active3 beds 3 baths1,670 sq. ft.
$249,504Active3 beds 3 baths1,670 sq. ft.5086 Highway 1, Raceland, LA 70394
MLS# BY2026002528Listed by: CENTRAL LAFOURCHE REALTY LLC $175,000Active3 beds 2 baths1,796 sq. ft.
$175,000Active3 beds 2 baths1,796 sq. ft.148 Fir St, Raceland, LA 70394
MLS# BY2026002100Listed by: KELLER WILLIAMS REALTY BAYOU P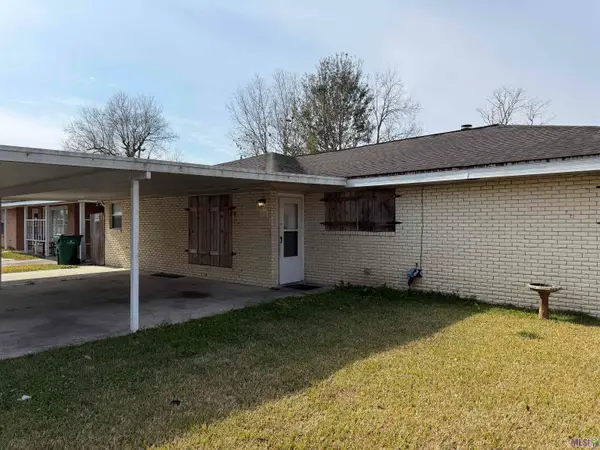 $80,000Active3 beds 1 baths1,484 sq. ft.
$80,000Active3 beds 1 baths1,484 sq. ft.412 St Louis St, Raceland, LA 70394
MLS# BY2026001876Listed by: DONNES REAL ESTATE, INC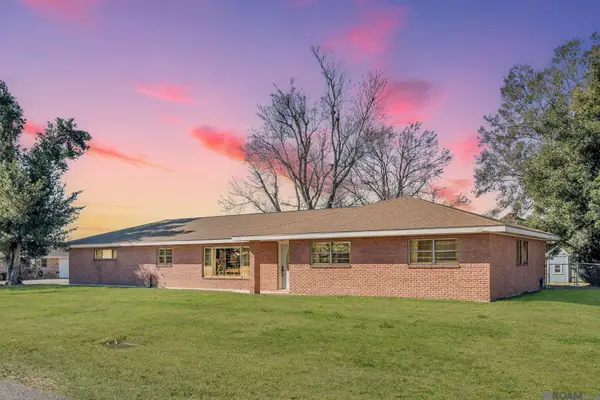 $300,000Active3 beds 2 baths2,452 sq. ft.
$300,000Active3 beds 2 baths2,452 sq. ft.114 Four Point Drive, Raceland, LA 70394
MLS# 2026001796Listed by: PIVOT REALTY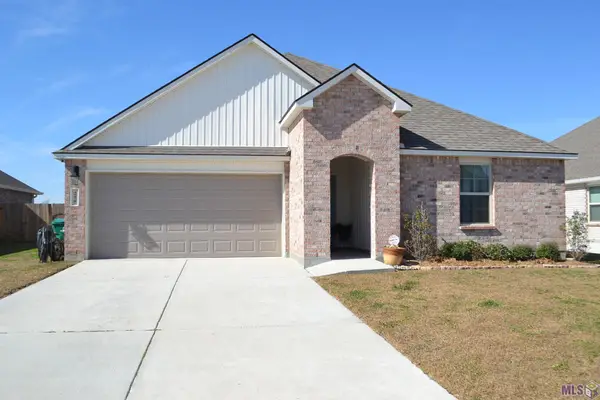 $245,000Active4 beds 2 baths1,704 sq. ft.
$245,000Active4 beds 2 baths1,704 sq. ft.258 Darwen Drive, Raceland, LA 70394
MLS# BY2026001693Listed by: BAYOU CLASSIC REALTY, LLC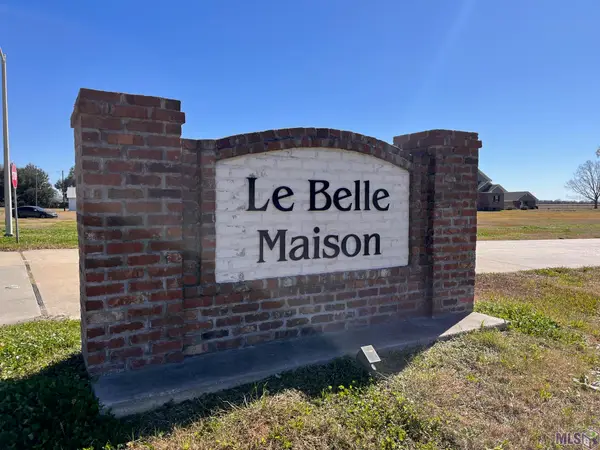 $52,000Active0.23 Acres
$52,000Active0.23 Acres165 Le Belle Maison Drive, Raceland, LA 70394
MLS# BY2026001694Listed by: KELLER WILLIAMS REALTY BAYOU P

