119 Olinger Lane, Rayne, LA 70578
Local realty services provided by:Better Homes and Gardens Real Estate Rhodes Realty

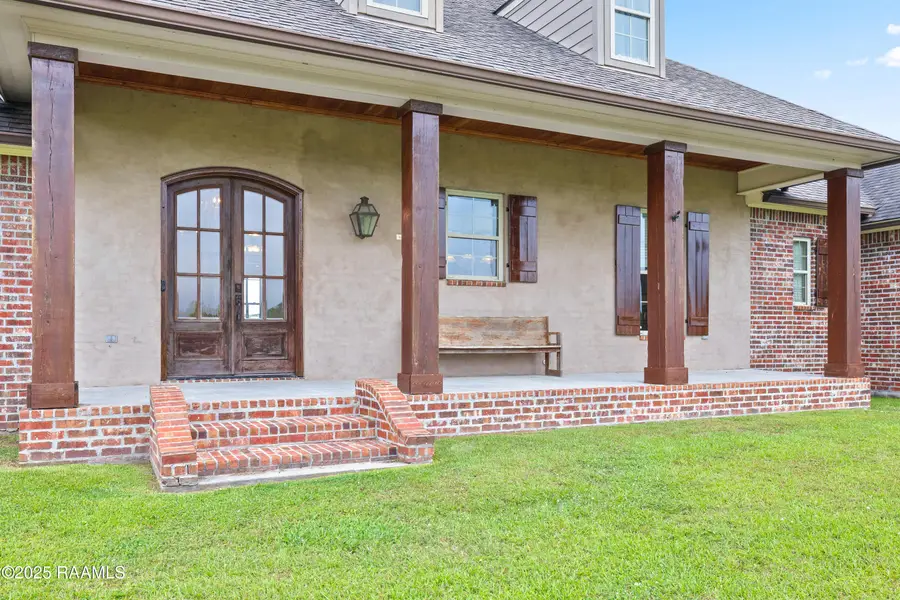
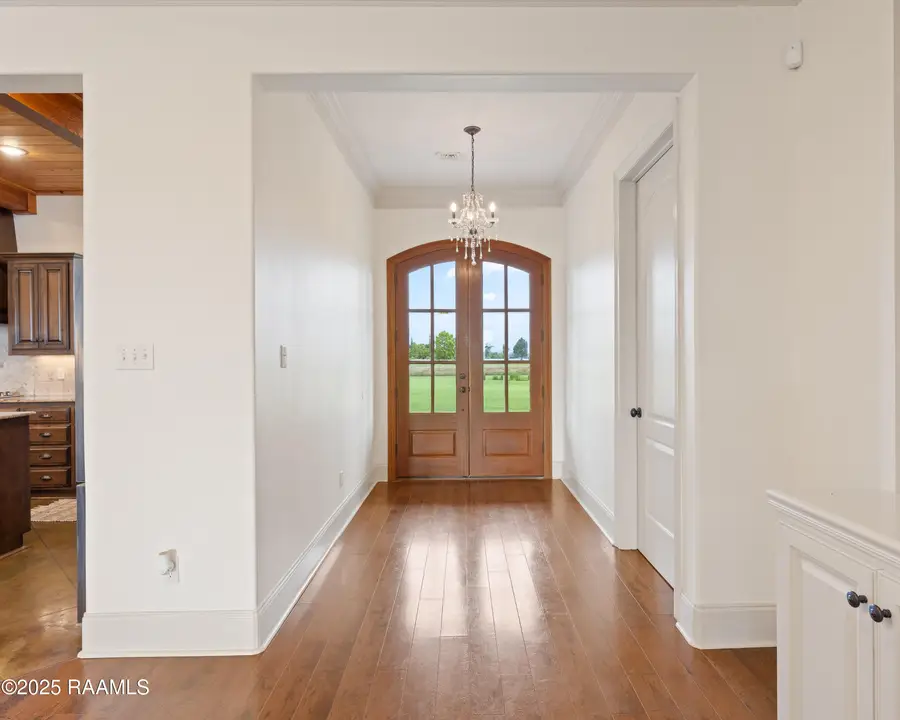
119 Olinger Lane,Rayne, LA 70578
$750,000
- 6 Beds
- 5 Baths
- 4,565 sq. ft.
- Single family
- Active
Listed by:arla slaughter
Office:compass
MLS#:2020024362
Source:LA_RAAMLS
Price summary
- Price:$750,000
- Price per sq. ft.:$164.29
About this home
This one has ALL the goods! Beautiful home with 6 bedrooms on 5 acres with a huge metal workshop, a pond AND a swimming pool! Something for EVERYONE on your list! Only a few miles from I-10 and less than 30 minutes from Lafayette, this is country living at its best. Expansive front porch will greet your guests with an open and split floorplan. This custom-built home has entertaining in mind with surround sound speakers inside and out, expansive kitchen with tons of storage, beautiful wood ceiling accents, large island, double ovens, and a gas cooktop. The walk-in pantry, Costco closet and office nook won't disappoint either! Large living area has brick fireplace (wood and gas burning) and bank of windows overlooking the pool and backyard. Primary suite has huge bath with separate tub and steam shower, dual vanity sinks and a tremendous walk-in closet. Downstairs there are 4 guest bedrooms - one near the primary suite that could also make a great office or nursery, one with ensuite bath (perfect mother-in-law suite) and two other guest bedrooms sharing a Jack-n-Jill bath. Near the garage entrance, you will find the large laundry, mud room and half bath. Upstairs boasts a giant 700 sqft game room and full bath (could also be the 6th bedroom). But this Louisiana-style home has the best part outside: full outdoor kitchen with gas hook up; salt water swimming pool with tanning ledge; huge 30x50 workshop and RV/boat storage; stocked pond; batting cage with lighting; and a Generac generator! All the bells and whistles are here! This home is in Flood Zone X and has never flooded. Custom built in 2009. Post tension slab and solid OSB construction. Two new water heaters.
Contact an agent
Home facts
- Year built:2009
- Listing Id #:2020024362
- Added:63 day(s) ago
- Updated:August 02, 2025 at 03:05 PM
Rooms and interior
- Bedrooms:6
- Total bathrooms:5
- Full bathrooms:4
- Half bathrooms:1
- Living area:4,565 sq. ft.
Heating and cooling
- Cooling:Central Air, Multi Units
- Heating:Central Heat
Structure and exterior
- Roof:Composition
- Year built:2009
- Building area:4,565 sq. ft.
- Lot area:4.87 Acres
Schools
- High school:Rayne
- Middle school:Armstrong
- Elementary school:Martin Petitjean
Utilities
- Sewer:Septic Tank
Finances and disclosures
- Price:$750,000
- Price per sq. ft.:$164.29
New listings near 119 Olinger Lane
- New
 $277,000Active3 beds 3 baths1,800 sq. ft.
$277,000Active3 beds 3 baths1,800 sq. ft.2101 Sellers Road, Rayne, LA 70578
MLS# 2500001908Listed by: KELLER WILLIAMS REALTY ACADIANA - New
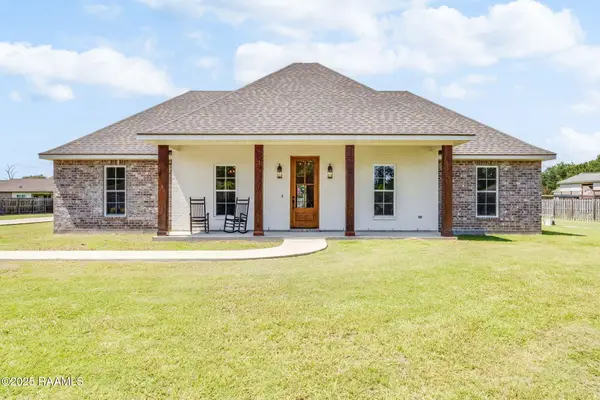 $415,000Active3 beds 2 baths2,001 sq. ft.
$415,000Active3 beds 2 baths2,001 sq. ft.106 Rue Jean, Rayne, LA 70578
MLS# 2500001618Listed by: A.L.C. REAL ESTATE - New
 $179,900Active3 beds 3 baths1,736 sq. ft.
$179,900Active3 beds 3 baths1,736 sq. ft.1309 Abbeville Highway, Rayne, LA 70578
MLS# 2500001435Listed by: KELLER WILLIAMS REALTY ACADIANA - New
 $380,000Active3 beds 3 baths2,770 sq. ft.
$380,000Active3 beds 3 baths2,770 sq. ft.205 Janet Drive, Rayne, LA 70578
MLS# 2500001533Listed by: A.L.C. REAL ESTATE  $85,900Pending2 beds 1 baths850 sq. ft.
$85,900Pending2 beds 1 baths850 sq. ft.1005 Carver Street Street, Rayne, LA 70578
MLS# 2500001426Listed by: KELLER WILLIAMS REALTY ACADIANA $25,000Pending2.52 Acres
$25,000Pending2.52 AcresTbd Dupont Road, Rayne, LA 70578
MLS# 2500001123Listed by: RAYNE REALTY CO, INC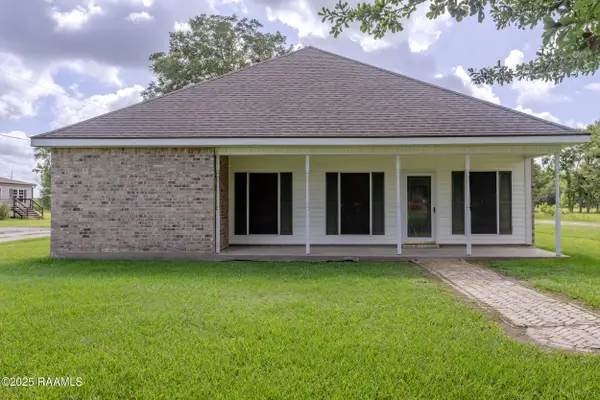 $265,000Active3 beds 3 baths2,185 sq. ft.
$265,000Active3 beds 3 baths2,185 sq. ft.115 Burton Sonnier Lane, Rayne, LA 70578
MLS# 2500000996Listed by: NEXTHOME CUTTING EDGE REALTY $149,500Pending3 beds 1 baths1,192 sq. ft.
$149,500Pending3 beds 1 baths1,192 sq. ft.1111 Barbara Street, Rayne, LA 70578
MLS# 2500000961Listed by: CHRISTE DAILEY REALTY $124,900Active3 beds 1 baths1,142 sq. ft.
$124,900Active3 beds 1 baths1,142 sq. ft.1018 Charlie Arceneaux Road, Rayne, LA 70578
MLS# 2500000950Listed by: REALTY OF ACADIANA, LLC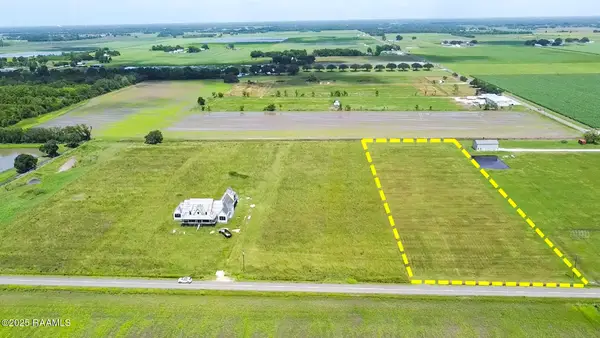 $70,000Active2.94 Acres
$70,000Active2.94 Acres1816 Sellers Road, Rayne, LA 70578
MLS# 2500000461Listed by: BRIDGE REALTY GROUP, LLC
