1601 Edwin Drive, Rayne, LA 70578
Local realty services provided by:Better Homes and Gardens Real Estate Rhodes Realty
1601 Edwin Drive,Rayne, LA 70578
$240,000
- 3 Beds
- 2 Baths
- 2,115 sq. ft.
- Single family
- Active
Listed by:kerry g emanis
Office:sam robertson real estate co
MLS#:2500002869
Source:LA_RAAMLS
Price summary
- Price:$240,000
- Price per sq. ft.:$113.48
About this home
This inviting three-bedroom, two-bath home offers over 2,200 square feet of flexible living space and is perfect for someone who values both comfort and practicality. The heart of the home boasts an upgraded kitchen with high-end finishes featuring quartz countertops and new appliances and it's ready to handle everything from weeknight dinners to hosting friends. Three generously sized living areas are arranged around the kitchen, allowing you to choose what fits your lifestyle best, whether it's a formal dining space, a cozy TV room, an open area for gatherings, a great home office with optional private entrance or homeschool classroom. If you enjoy rearranging and making a space your own, you'll find plenty of options here. Warm brick and durable laminate floors flow throughout help create a welcoming and low-maintenance environment. Additional touches include: upgraded cabinets, a beautiful accent wall, recessed lighting, new garage door, front porch and a spacious primary closet all adding both function and style.Outdoors, an oversized patio provides the ideal spot for relaxing evenings or weekend get-togethers. The property is equipped with RV hookups, wired for a generator and solar, and features solar screens for added efficiency. The exterior workshop is climate-controlled with AC and electricity making it a perfect space for projects or extra storage. Located just minutes from I-10 in the established Privat Gardens Subdivision. This home sits in Flood Zone X for peace of mind and is outside the city limits of Rayne. Whether you're just starting out, growing into more space or looking for a home that can adapt to your changing needs, this property offers the right mix of affordability, style and room to grow.
Contact an agent
Home facts
- Listing ID #:2500002869
- Added:1 day(s) ago
- Updated:August 28, 2025 at 07:47 PM
Rooms and interior
- Bedrooms:3
- Total bathrooms:2
- Full bathrooms:2
- Living area:2,115 sq. ft.
Heating and cooling
- Cooling:Central Air
- Heating:Central Heat, Electric
Structure and exterior
- Roof:Composition
- Building area:2,115 sq. ft.
- Lot area:0.51 Acres
Schools
- High school:Rayne
- Middle school:Armstrong
- Elementary school:South Rayne
Utilities
- Sewer:Septic Tank
Finances and disclosures
- Price:$240,000
- Price per sq. ft.:$113.48
New listings near 1601 Edwin Drive
- New
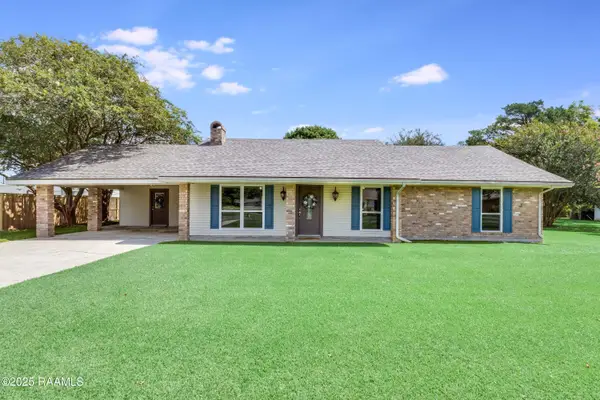 $290,000Active3 beds 2 baths1,740 sq. ft.
$290,000Active3 beds 2 baths1,740 sq. ft.126 Carol Drive, Rayne, LA 70578
MLS# 2500002809Listed by: A.L.C. REAL ESTATE - New
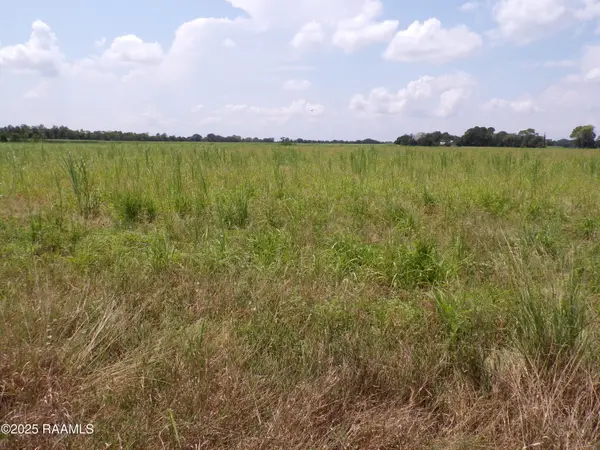 $489,500Active44.5 Acres
$489,500Active44.5 Acres2000 Blk Sellers, Rayne, LA 70578
MLS# 2500002637Listed by: KELLER WILLIAMS REALTY ACADIANA - New
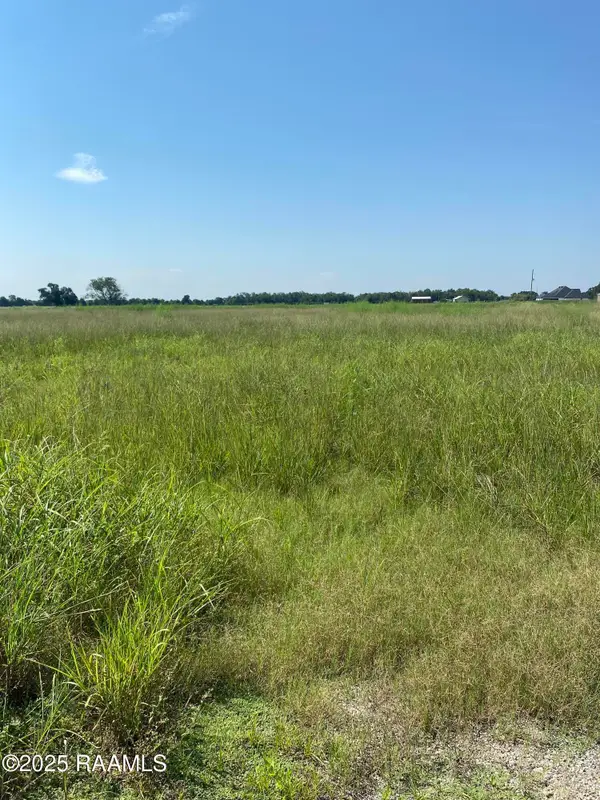 $75,000Active3.36 Acres
$75,000Active3.36 AcresTbd La Hwy 92, Rayne, LA 70578
MLS# 2500002531Listed by: RE/MAX ACADIANA 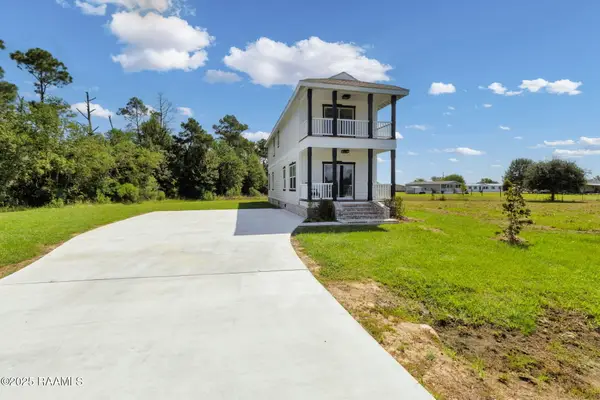 $289,000Active3 beds 3 baths1,984 sq. ft.
$289,000Active3 beds 3 baths1,984 sq. ft.264 Oak Mnr Road, Rayne, LA 70578
MLS# 2500002370Listed by: EXP REALTY, LLC $95,000Active10.38 Acres
$95,000Active10.38 AcresTbd Flying F Ranch Road, Rayne, LA 70578
MLS# 2500002321Listed by: HARGRODER REAL ESTATE GROUP $265,000Active3 beds 2 baths1,463 sq. ft.
$265,000Active3 beds 2 baths1,463 sq. ft.107 Cezanne Drive, Rayne, LA 70578
MLS# 2500002224Listed by: NEXTHOME CUTTING EDGE REALTY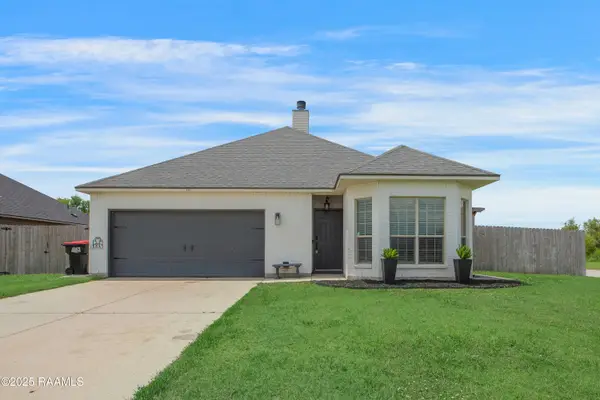 $185,000Pending3 beds 2 baths1,293 sq. ft.
$185,000Pending3 beds 2 baths1,293 sq. ft.121 Windy Field Drive, Rayne, LA 70578
MLS# 2500002189Listed by: NEXTHOME CUTTING EDGE REALTY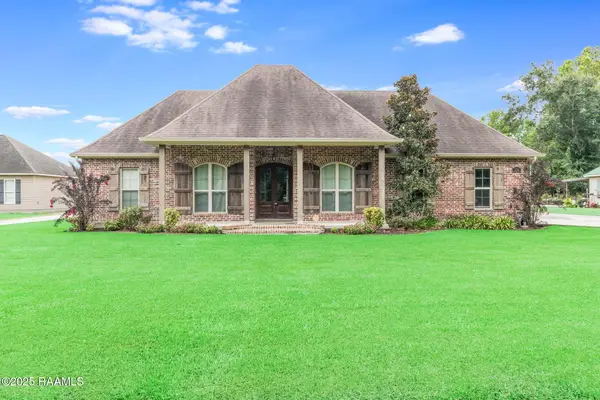 $298,900Active3 beds 2 baths1,812 sq. ft.
$298,900Active3 beds 2 baths1,812 sq. ft.111 Sunset Drive, Rayne, LA 70578
MLS# 2500001994Listed by: EXP REALTY, LLC $277,000Pending3 beds 3 baths1,800 sq. ft.
$277,000Pending3 beds 3 baths1,800 sq. ft.2101 Sellers Road, Rayne, LA 70578
MLS# 2500001908Listed by: KELLER WILLIAMS REALTY ACADIANA
