7403 Roberts Cove Road, Rayne, LA 70578
Local realty services provided by:Better Homes and Gardens Real Estate Rhodes Realty
7403 Roberts Cove Road,Rayne, LA 70578
$2,950,000
- 6 Beds
- 6 Baths
- 8,600 sq. ft.
- Single family
- Active
Listed by: ross cullen
Office: hunco real estate
MLS#:2020023520
Source:LA_RAAMLS
Price summary
- Price:$2,950,000
- Price per sq. ft.:$343.02
About this home
Welcome to this stunning southern estate, where luxury and timeless charm blend seamlessly across 13.97 acres of unmatched grounds. The custom built main residence is a spacious 8,600 sq.ft. of interiors, and features six bedrooms and six bathrooms. Designed for both comfort and entertaining, the home includes an expansive, premium grade kitchen centered around an oversized island, wine cellar, several dining spaces, a main living room with towering ceilings, an additional living room on the second floor, and a home gym. The primary suite is simply beautiful with a spa inspired bathroom, its own laundry room/coffee bar, and opens onto a private screened-in porch. The custom mill work in every room, solid pine wood floors, and the two interior fireplaces add warmth throughout. The impeccable views from every window invite you outside to the back porch, which features an outdoor kitchen, large fireplace and retractable screens that allow the space to easily be transformed into a screened-in porch. The porch is overlooking the picturesque, swimming pool surrounded by travertine tile, hot tub, gas fire pit, and turfed putting green. All of these amenities and more, make this outdoor space the perfect place to gather with family and friends. The property's flourishing live oak trees and pecan orchard provide shade, beauty, and charm throughout the grounds. There are two ponds. A cypress pond with breathtaking sunset views, and a fully stocked pond ideal for fishing. A newly renovated cottage provides a private retreat for guests with an open layout, a loft and one bathroom. The property includes a horse barn equipped with stalls, a well maintained horse arena, garden and green house, along with a chicken coop. The estate is fully enclosed and secured with livestock fencing. This beautiful, extraordinary estate is truly the perfect southern retreat and a remarkable opportunity not to be missed.
Contact an agent
Home facts
- Year built:1969
- Listing ID #:2020023520
- Added:285 day(s) ago
- Updated:February 15, 2026 at 04:06 PM
Rooms and interior
- Bedrooms:6
- Total bathrooms:6
- Full bathrooms:6
- Living area:8,600 sq. ft.
Heating and cooling
- Cooling:Central Air
- Heating:Central Heat
Structure and exterior
- Roof:Composition
- Year built:1969
- Building area:8,600 sq. ft.
- Lot area:13.97 Acres
Schools
- High school:Rayne
- Middle school:Armstrong
- Elementary school:Martin Petitjean
Utilities
- Sewer:Septic Tank
Finances and disclosures
- Price:$2,950,000
- Price per sq. ft.:$343.02
New listings near 7403 Roberts Cove Road
- Coming Soon
 $250,000Coming Soon3 beds 2 baths
$250,000Coming Soon3 beds 2 baths812 E F Street, Rayne, LA 70578
MLS# 2600001009Listed by: A.L.C. REAL ESTATE - New
 $139,000Active2 beds 2 baths1,242 sq. ft.
$139,000Active2 beds 2 baths1,242 sq. ft.410 W Bernard Street, Rayne, LA 70578
MLS# 2600000986Listed by: EXP REALTY, LLC - New
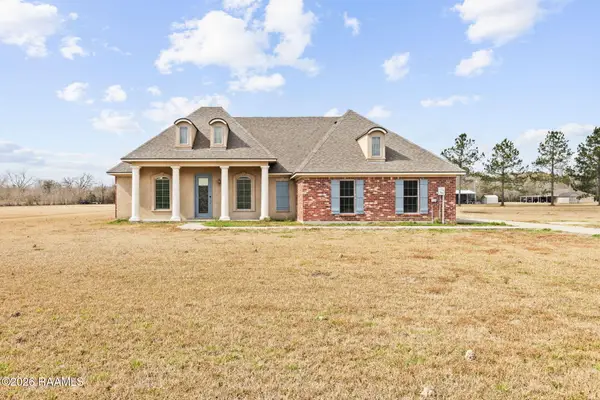 $340,000Active4 beds 2 baths1,786 sq. ft.
$340,000Active4 beds 2 baths1,786 sq. ft.1287 Meche Road, Rayne, LA 70578
MLS# 2600000886Listed by: EXP REALTY, LLC - New
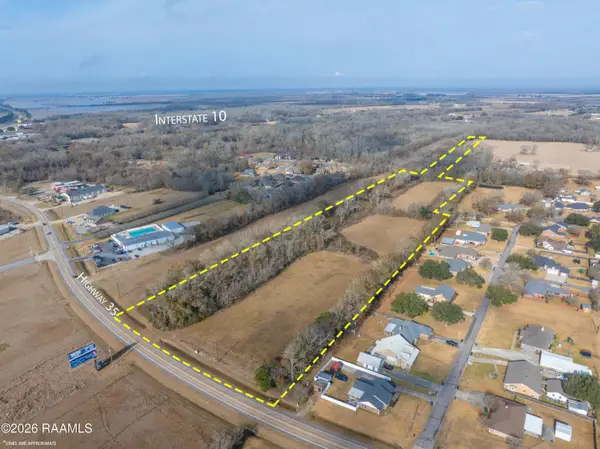 $320,000Active17.92 Acres
$320,000Active17.92 AcresTbd Hwy 35, Rayne, LA 70578
MLS# 2600000892Listed by: EXP REALTY, LLC 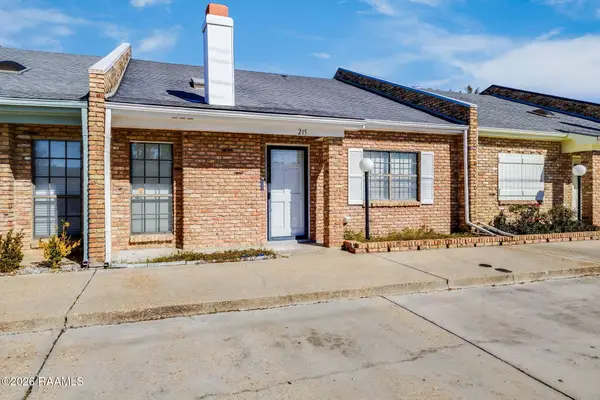 $128,000Pending2 beds 2 baths1,160 sq. ft.
$128,000Pending2 beds 2 baths1,160 sq. ft.215 E Branche Street, Rayne, LA 70578
MLS# 2600000616Listed by: KELLER WILLIAMS REALTY ACADIANA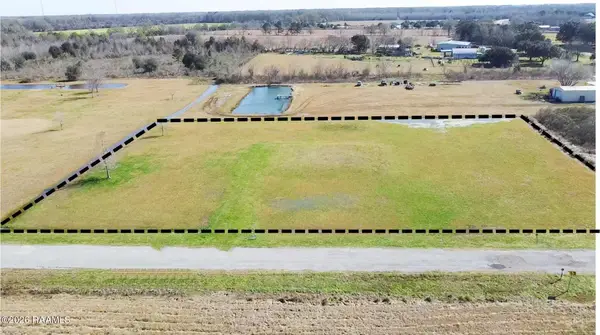 $25,000Active1.48 Acres
$25,000Active1.48 Acres138 Birdhaven Road, Rayne, LA 70578
MLS# 2600000555Listed by: EPIQUE REALTY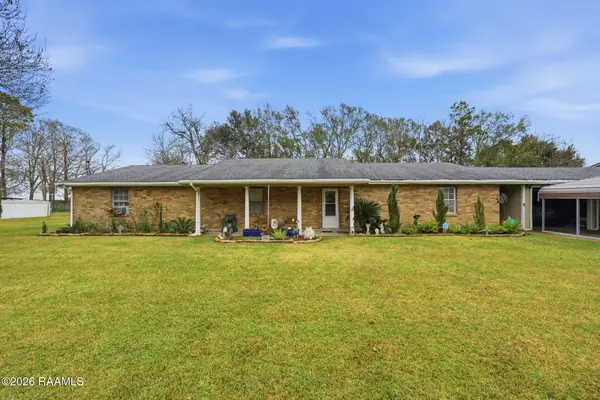 $205,000Active2 beds 3 baths2,370 sq. ft.
$205,000Active2 beds 3 baths2,370 sq. ft.107 Habetz Loop, Rayne, LA 70578
MLS# 2600000254Listed by: EPIQUE REALTY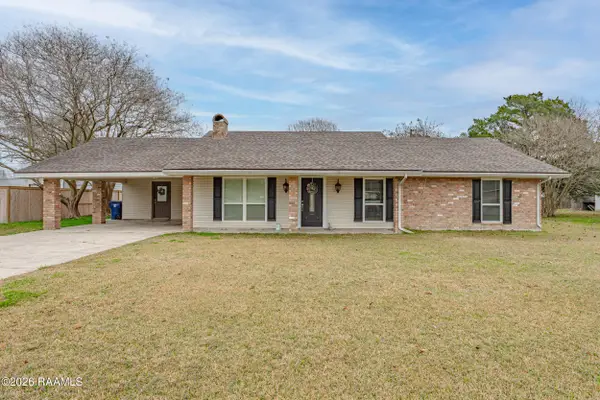 $276,000Pending3 beds 2 baths1,740 sq. ft.
$276,000Pending3 beds 2 baths1,740 sq. ft.126 Carol Drive, Rayne, LA 70578
MLS# 2600000249Listed by: EXP REALTY, LLC $84,900Active2 beds 2 baths800 sq. ft.
$84,900Active2 beds 2 baths800 sq. ft.409 W Bernard Street, Rayne, LA 70578
MLS# 2500004122Listed by: CHRISTE DAILEY REALTY $144,000Active5 beds 3 baths2,082 sq. ft.
$144,000Active5 beds 3 baths2,082 sq. ft.164 Dove Street, Rayne, LA 70578
MLS# 2500005154Listed by: ALLO REAL ESTATE

