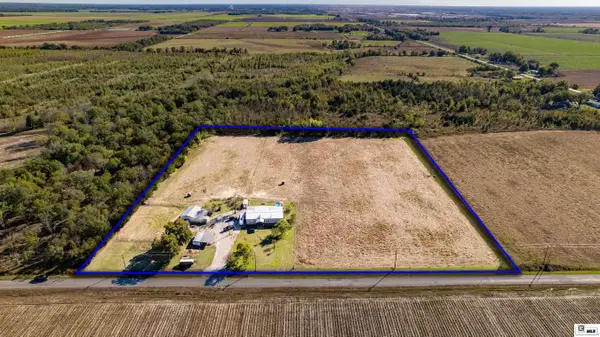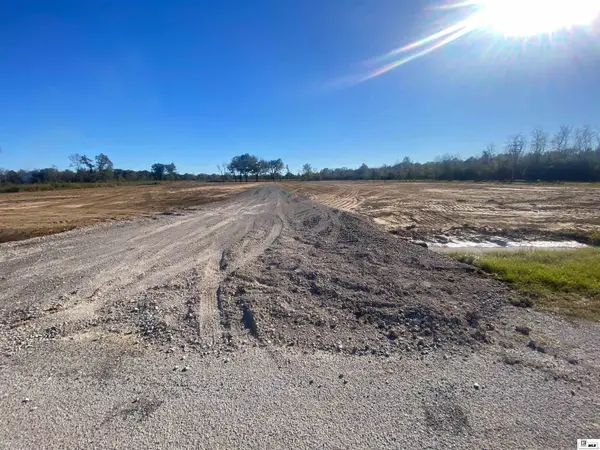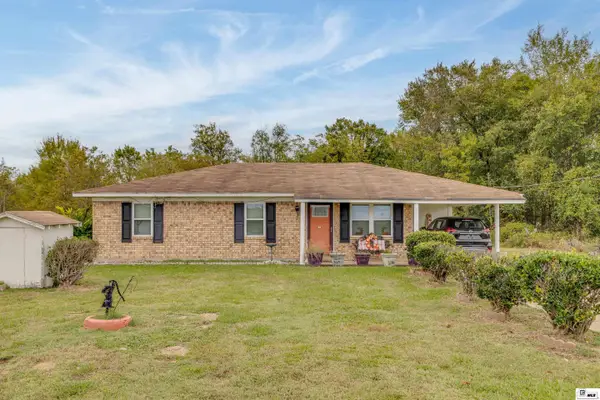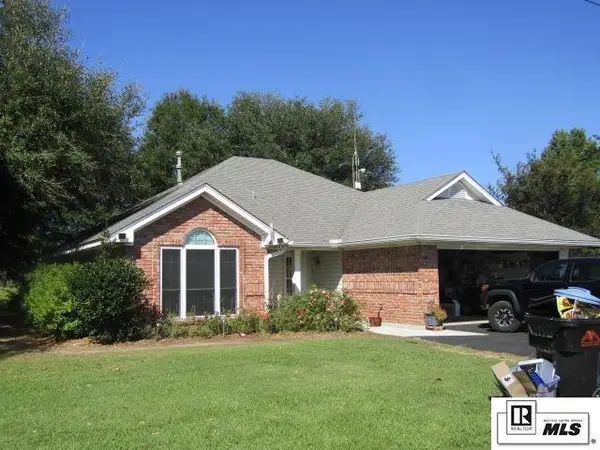78 Evans Lane, Rayville, LA 71269
Local realty services provided by:Better Homes and Gardens Real Estate Rhodes Realty
78 Evans Lane,Rayville, LA 71269
$1,200,000
- 4 Beds
- 4 Baths
- 2,739 sq. ft.
- Single family
- Active
Listed by: anna earl romero, ryan romero
Office: cypress state realty
MLS#:216268
Source:LA_NEBOR
Price summary
- Price:$1,200,000
- Price per sq. ft.:$294.48
About this home
This 40-acre property offers a blend of modern living and outdoor recreation! This 2023 custom-built home features 4 bedrooms, 3.5 bathrooms, and 2,739 heated square feet (4,075 total). Highlights include an open floor plan with wood-burning fireplace, spray foam insulation, central vacuum system, whole-house water filtration, smart thermostats, and smart garage door. Smart TVs in the living room and primary suite to remain. Outside, you will find an insulated 2-car garage, concrete sidewalks, and an 850 sq ft patio with a full outdoor kitchen and entertaining space. The acreage includes two gated entrances, a stocked pond, two maintained hunting lanes, and approximately 7 cleared acres with the balance in mature woods. A mobile home pad with electricity, water, and septic is also in place. The 40’ x 60’ red iron shop offers insulated ceilings, a 20’ x 60’ lean-to, one roll-up door, and tall double sliding doors. This property provides privacy, functionality, and space for both relaxing living and outdoor enjoyment! Reach out to an agent for more information.
Contact an agent
Home facts
- Year built:2023
- Listing ID #:216268
- Added:72 day(s) ago
- Updated:November 15, 2025 at 06:42 PM
Rooms and interior
- Bedrooms:4
- Total bathrooms:4
- Full bathrooms:3
- Half bathrooms:1
- Living area:2,739 sq. ft.
Heating and cooling
- Cooling:Central Air
- Heating:Central
Structure and exterior
- Roof:Architectural Style
- Year built:2023
- Building area:2,739 sq. ft.
- Lot area:40 Acres
Utilities
- Water:Public
- Sewer:Mechanical
Finances and disclosures
- Price:$1,200,000
- Price per sq. ft.:$294.48
New listings near 78 Evans Lane
- New
 $29,500Active0.65 Acres
$29,500Active0.65 Acres3 Trish Lane, Rayville, LA 71269
MLS# 217141Listed by: COLDWELL BANKER GROUP ONE REALTY - New
 $120,000Active2 beds 1 baths950 sq. ft.
$120,000Active2 beds 1 baths950 sq. ft.112 Martin Luther King Dr, Rayville, LA 71269
MLS# 217134Listed by: CYPRESS STATE REALTY - New
 $2,000,000Active40 Acres
$2,000,000Active40 Acres000 Thomas Road, Rayville, LA 71269-9999
MLS# 217110Listed by: HOUGH REALTY & APPRAISAL, INC. - New
 $525,000Active3 beds 2 baths2,112 sq. ft.
$525,000Active3 beds 2 baths2,112 sq. ft.68 Caston Road, Rayville, LA 71269
MLS# 217071Listed by: KELLER WILLIAMS PARISHWIDE PARTNERS  $115,000Pending2 beds 1 baths1,204 sq. ft.
$115,000Pending2 beds 1 baths1,204 sq. ft.120 Carol Lane, Rayville, LA 71269
MLS# 217057Listed by: JOHN REA REALTY- New
 $169,900Active3 beds 2 baths2,072 sq. ft.
$169,900Active3 beds 2 baths2,072 sq. ft.114 Carol Lane, Rayville, LA 71269
MLS# 217056Listed by: JOHN REA REALTY - New
 $369,000Active4 beds 3 baths2,600 sq. ft.
$369,000Active4 beds 3 baths2,600 sq. ft.85 Mounger Road, Rayville, LA 71269
MLS# 217049Listed by: FRENCH REALTY, LLC  $220,000Active10 Acres
$220,000Active10 Acres0 Charlie Kie Road, Holly Ridge, LA 71269
MLS# 217023Listed by: KELLER WILLIAMS PARISHWIDE PARTNERS $158,000Active3 beds 2 baths1,750 sq. ft.
$158,000Active3 beds 2 baths1,750 sq. ft.13 Conner Road, Rayville, LA 71269
MLS# 217020Listed by: LISA GOVAN REALTY $635,000Active3 beds 2 baths1,452 sq. ft.
$635,000Active3 beds 2 baths1,452 sq. ft.15 Thompson Road, Rayville, LA 71269
MLS# 217013Listed by: HOUGH REALTY & APPRAISAL, INC.
