10526 Phelps Street, River Ridge, LA 70123
Local realty services provided by:Better Homes and Gardens Real Estate Rhodes Realty
Listed by: judy walker
Office: keller williams realty 455-0100
MLS#:2537968
Source:LA_CLBOR
Price summary
- Price:$775,000
- Price per sq. ft.:$198.87
About this home
Recently completed & ready for new owner! Absolutely stunning new home features an open & spacious floor plan with hardwood flooring, high/tray ceilings, crown molding, stunning trim work, & tons of natural light throughout, contemporary fixtures/finishings, ample storage space, gourmet kitchen with new stainless steel appliances, granite countertops, large pantry, & huge central island overlooking the dining & living area that features unique custom shelving with virtual fireplace mantel, 3 bedrooms & a bonus playroom/office upstairs, and a downstairs office/bonus bedroom as well as a primary bedroom with an ensuite, spa-like bathroom with double vanity & luxurious soaking tub as well as a massive walk-in closet with private vanity & direct laundry room access. Large, low maintenance lot in a quiet neighborhood on a dead-end street with tons of curb appeal, covered patio with outdoor kitchen including sink, grill, & wine cooler great for entertaining and an attached garage with EV charging connection.
Contact an agent
Home facts
- Year built:2025
- Listing ID #:2537968
- Added:204 day(s) ago
- Updated:February 11, 2026 at 03:49 PM
Rooms and interior
- Bedrooms:5
- Total bathrooms:3
- Full bathrooms:2
- Half bathrooms:1
- Living area:3,024 sq. ft.
Heating and cooling
- Cooling:2 Units, Central Air
- Heating:Central, Heating, Multiple Heating Units
Structure and exterior
- Roof:Shingle
- Year built:2025
- Building area:3,024 sq. ft.
Utilities
- Water:Public
- Sewer:Public Sewer
Finances and disclosures
- Price:$775,000
- Price per sq. ft.:$198.87
New listings near 10526 Phelps Street
- New
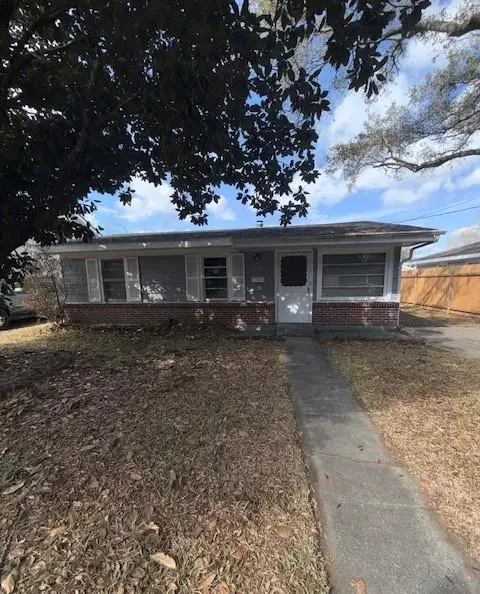 $145,000Active3 beds 1 baths1,331 sq. ft.
$145,000Active3 beds 1 baths1,331 sq. ft.308 Florida Street, River Ridge, LA 70117
MLS# 2542565Listed by: RE/MAX N.O. PROPERTIES - Coming Soon
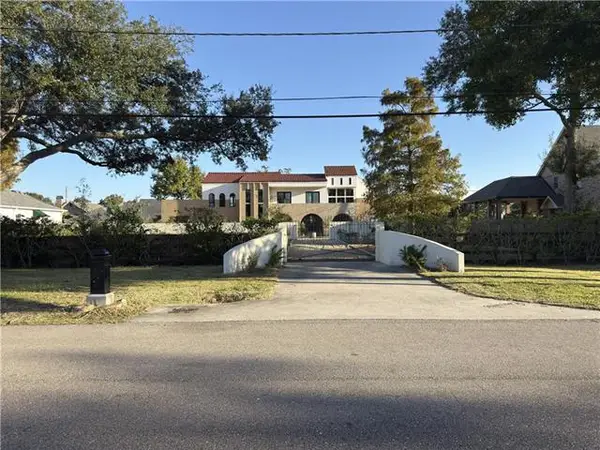 $1,950,000Coming Soon8 beds 9 baths
$1,950,000Coming Soon8 beds 9 baths137 Midway Drive, River Ridge, LA 70123
MLS# NO2541022Listed by: CRESCENT SOTHEBY'S INTERNATIONAL - New
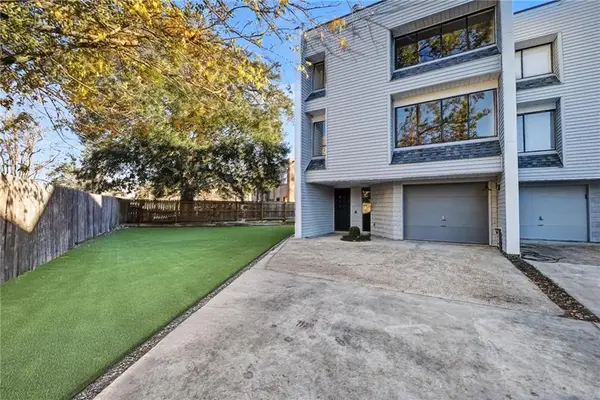 $327,000Active3 beds 3 baths1,952 sq. ft.
$327,000Active3 beds 3 baths1,952 sq. ft.2856 Steamship Circle #A, River Ridge, LA 70123
MLS# 2541330Listed by: WAYNE SONGY & ASSOCIATES - New
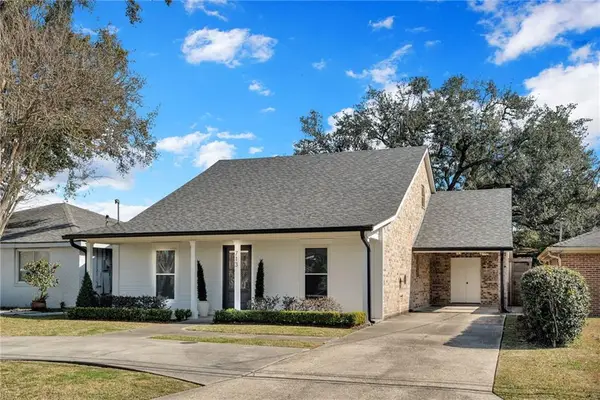 $450,000Active4 beds 3 baths2,412 sq. ft.
$450,000Active4 beds 3 baths2,412 sq. ft.713 Tullulah Avenue, River Ridge, LA 70123
MLS# 2541621Listed by: KELLER WILLIAMS REALTY 455-0100 - New
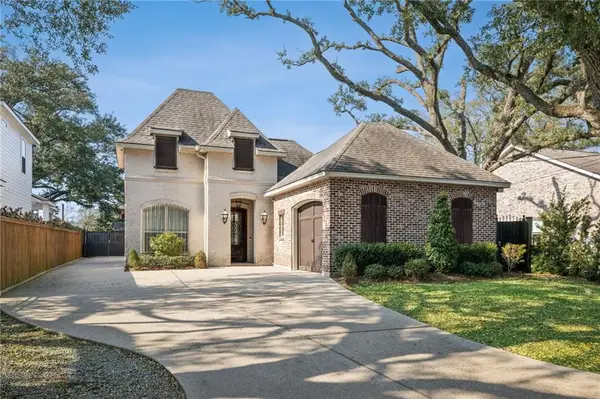 $790,000Active4 beds 3 baths2,099 sq. ft.
$790,000Active4 beds 3 baths2,099 sq. ft.308 Tullulah Avenue, River Ridge, LA 70123
MLS# 2541629Listed by: KELLER WILLIAMS REALTY SERVICES - New
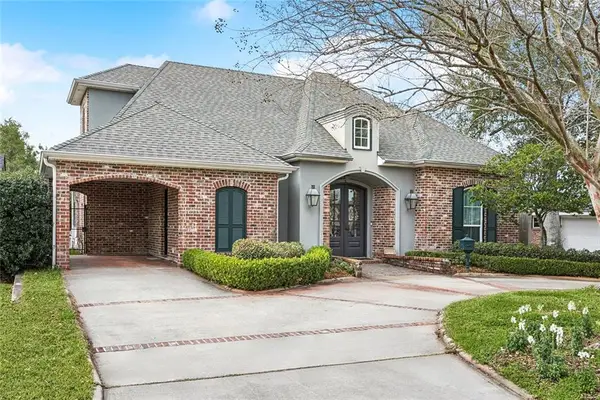 $765,000Active4 beds 3 baths2,992 sq. ft.
$765,000Active4 beds 3 baths2,992 sq. ft.9120 Darby Lane, River Ridge, LA 70123
MLS# 2540002Listed by: RE/MAX LIVING - New
 $765,000Active4 beds 3 baths2,992 sq. ft.
$765,000Active4 beds 3 baths2,992 sq. ft.9120 Darby Lane, River Ridge, LA 70123
MLS# NO2540002Listed by: RE/MAX LIVING - New
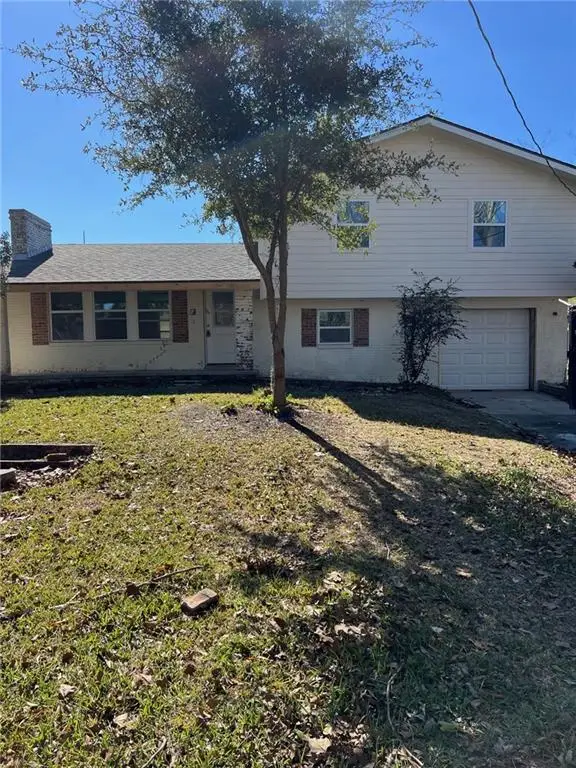 $499,000Active0.15 Acres
$499,000Active0.15 Acres101 Hazel Drive, Harahan, LA 70123
MLS# 2540973Listed by: WURTH REAL ESTATE SERVICES - New
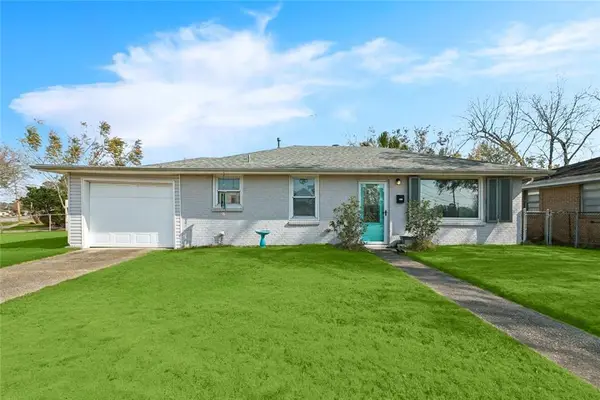 $186,000Active2 beds 1 baths833 sq. ft.
$186,000Active2 beds 1 baths833 sq. ft.301 Rural Street, River Ridge, LA 70123
MLS# 2540764Listed by: KELLER WILLIAMS REALTY 455-0100 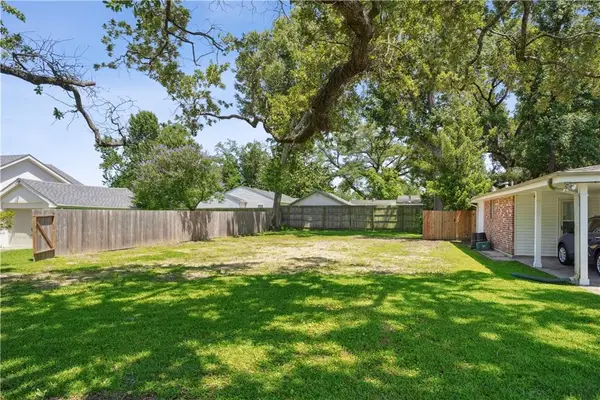 $225,000Active0 Acres
$225,000Active0 Acres617 Stewart Avenue, River Ridge, LA 70123
MLS# 2540932Listed by: CRESCENT SOTHEBY'S INTERNATIONAL

