48222 Grassland Street, Robert, LA 70455
Local realty services provided by:Better Homes and Gardens Real Estate Rhodes Realty
48222 Grassland Street,Robert, LA 70455
$237,470
- 3 Beds
- 2 Baths
- 1,649 sq. ft.
- Single family
- Active
Listed by: saun sullivan
Office: cicero realty, llc.
MLS#:NO2025020564
Source:LA_RAAMLS
Price summary
- Price:$237,470
- Price per sq. ft.:$106.63
- Monthly HOA dues:$35.42
About this home
Awesome builder rate + FREE Refrigerator OR Window Blinds (restrictions apply)! Don't miss this Brand NEW Construction in the Savannahs community built by DSLD HOMES! The LIBERTY V G has an open/split floor plan with 3 bedrooms and 2 full bathrooms. This NEW home includes upgraded granite counters, cabinet hardware, undermount cabinet lighting, stainless side by side refrigerator and more. Special plan features: computer nook, undermount single bowl kitchen sink, vinyl plank floors in living room and all wet areas, walk-in closet, garden tub and separate shower in primary suite, smart connect Wi-Fi thermostat, ceiling fans in the living room and primary bedroom, LED lighting throughout, smoke detectors, post tension slab, automatic garage door with two remotes, fully sodded yard with seasonal landscaping, architectural 30-year shingles, flood lights, covered patio and more! Energy Efficient Features: a kitchen appliance package, low E tilt-in windows, radiant barrier roof decking and more!
Contact an agent
Home facts
- Year built:2026
- Listing ID #:NO2025020564
- Added:48 day(s) ago
- Updated:January 14, 2026 at 05:00 PM
Rooms and interior
- Bedrooms:3
- Total bathrooms:2
- Full bathrooms:2
- Living area:1,649 sq. ft.
Heating and cooling
- Cooling:Central Air
- Heating:Central Heat, Heat Pump
Structure and exterior
- Year built:2026
- Building area:1,649 sq. ft.
- Lot area:0.2 Acres
Finances and disclosures
- Price:$237,470
- Price per sq. ft.:$106.63
New listings near 48222 Grassland Street
- New
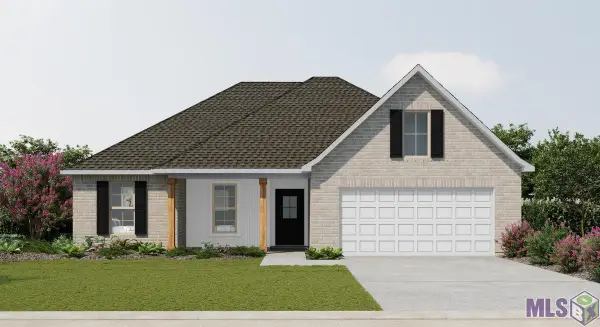 $247,040Active4 beds 2 baths1,820 sq. ft.
$247,040Active4 beds 2 baths1,820 sq. ft.48237 Grassland Street, Robert, LA 70455
MLS# NO2026000879Listed by: CICERO REALTY, LLC 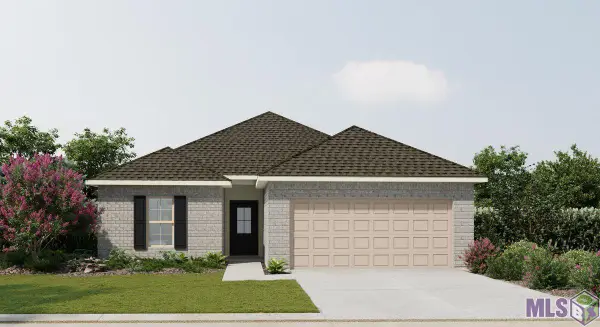 $228,713Pending3 beds 2 baths1,424 sq. ft.
$228,713Pending3 beds 2 baths1,424 sq. ft.23176 Serengeti Drive, Robert, LA 70455
MLS# NO2026000434Listed by: CICERO REALTY, LLC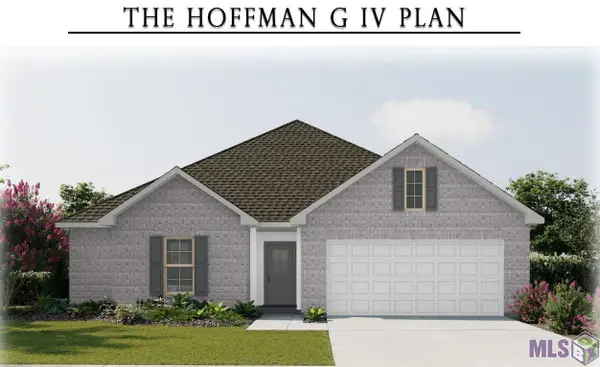 $226,010Pending3 beds 2 baths1,490 sq. ft.
$226,010Pending3 beds 2 baths1,490 sq. ft.23094 Island Dr, Robert, LA 70455
MLS# NO2026000293Listed by: CICERO REALTY, LLC- New
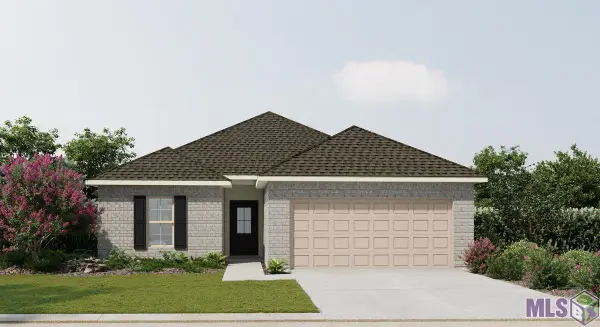 $219,850Active3 beds 2 baths1,424 sq. ft.
$219,850Active3 beds 2 baths1,424 sq. ft.48221 Grassland Street, Robert, LA 70455
MLS# NO2026000146Listed by: CICERO REALTY, LLC 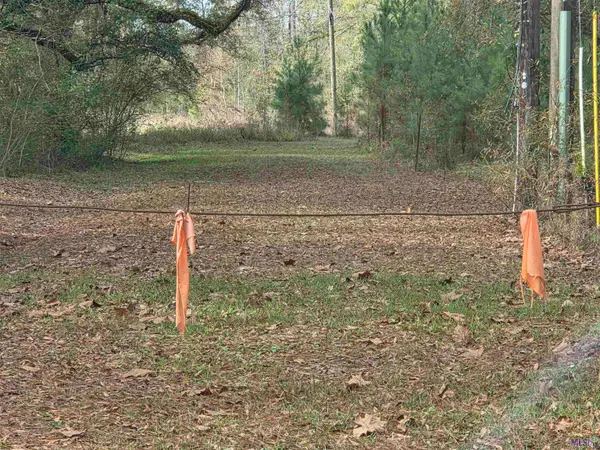 $90,000Active15 Acres
$90,000Active15 Acres45371 Chemekette Rd, Robert, LA 70455
MLS# BR2025022853Listed by: KELLER WILLIAMS REALTY PREMIER PARTNERS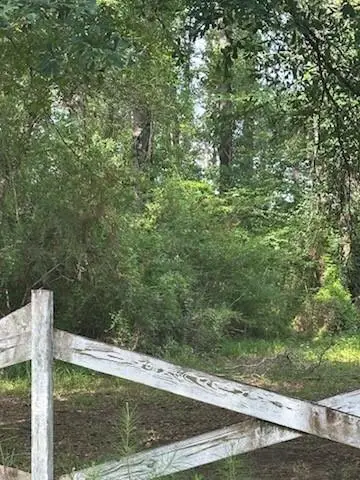 $58,900Active0.67 Acres
$58,900Active0.67 AcresChemekette Road, Robert, LA 70455
MLS# NO2506728Listed by: SIMPLY REAL ESTATE LLC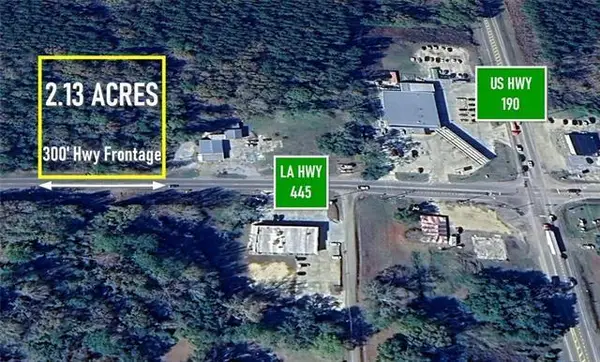 $184,000Active2.13 Acres
$184,000Active2.13 Acres44323 445 Highway, Robert, LA 70455
MLS# NO2533892Listed by: UNITED REAL ESTATE PARTNERS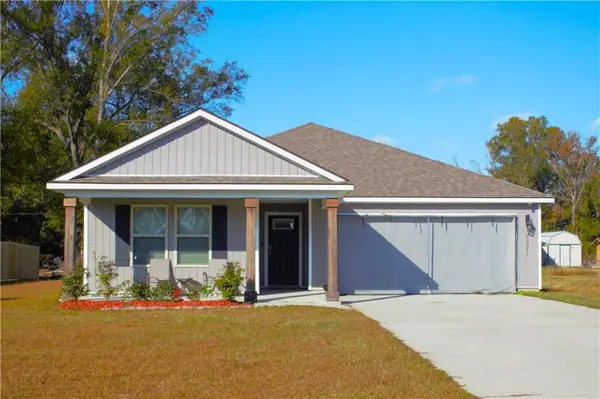 $265,000Active4 beds 2 baths1,819 sq. ft.
$265,000Active4 beds 2 baths1,819 sq. ft.23071 Plainsland Drive, Robert, LA 70455
MLS# NO2533666Listed by: PELICAN STATE REALTY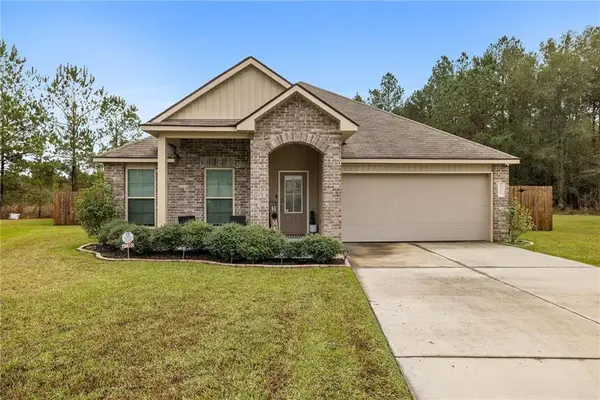 $235,000Active4 beds 2 baths1,562 sq. ft.
$235,000Active4 beds 2 baths1,562 sq. ft.47385 Myra Cove, Robert, LA 70455
MLS# NO2533963Listed by: NEXTHOME REAL ESTATE PROFESSIONALS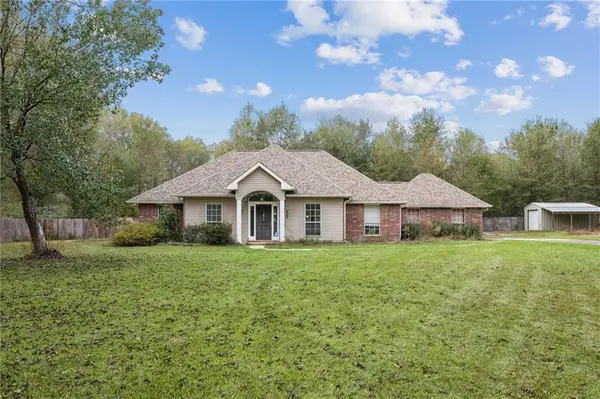 $225,000Pending3 beds 2 baths1,789 sq. ft.
$225,000Pending3 beds 2 baths1,789 sq. ft.46103 Riverdale Heights Road, Robert, LA 70455
MLS# NO2533243Listed by: KELLER WILLIAMS REALTY SERVICES
