1001 Chase Lane, Ruston, LA 71270
Local realty services provided by:Better Homes and Gardens Real Estate Veranda Realty
1001 Chase Lane,Ruston, LA 71270
$579,900
- 4 Beds
- 4 Baths
- 4,507 sq. ft.
- Single family
- Active
Listed by: john melancon
Office: acres & avenues realty
MLS#:214147
Source:LA_NEBOR
Price summary
- Price:$579,900
- Price per sq. ft.:$96.63
About this home
This is great home situated on over 2 acres in Foxxwood Subdivision. The home has 4 bedrooms, 3 1/2 baths, formal Dining and Living Room with fireplace and a family room off the Breakfast Room. It has a large Breakfast room off the Kitchen with all appliances to remain. It also has an office with built-in bookshelves and walk-in closet off the Primary Bedroom. The Main house is connected to a handicap accessable Mother-in-law suite with an open concept Kitchen, Family Room, Bedroom and Bath with a private entrance. A separate apartment over the in-law suite could be used as a man cave or rental which includes a kitchen, Living area, Bedroom and bath. This property is situated on 2.2 acres with a beautiful view from the large covered deck. The large separate storage building would make a great shop or craft room. Call today for an appointment to see this one of a kind home.
Contact an agent
Home facts
- Year built:1987
- Listing ID #:214147
- Added:277 day(s) ago
- Updated:January 11, 2026 at 04:51 PM
Rooms and interior
- Bedrooms:4
- Total bathrooms:4
- Full bathrooms:3
- Half bathrooms:1
- Living area:4,507 sq. ft.
Heating and cooling
- Cooling:Central Air, Electric
- Heating:Central, Natural Gas
Structure and exterior
- Roof:Architectural Style, Asphalt Shingle
- Year built:1987
- Building area:4,507 sq. ft.
- Lot area:2.2 Acres
Schools
- High school:RUSTON L
- Middle school:RUSTON L
- Elementary school:Hillcrest/Ruston Elementary
Utilities
- Water:Public
- Sewer:Mechanical
Finances and disclosures
- Price:$579,900
- Price per sq. ft.:$96.63
New listings near 1001 Chase Lane
- New
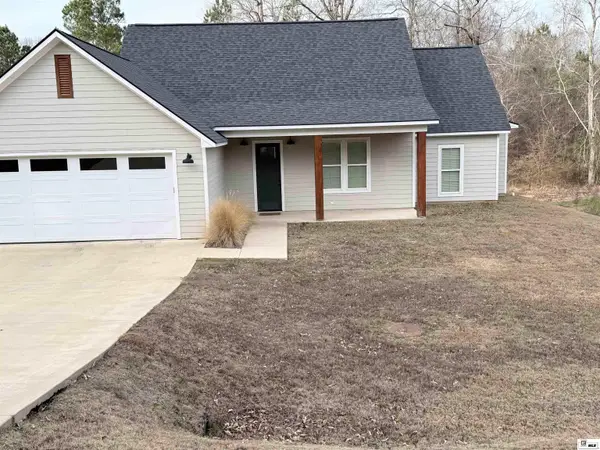 $335,000Active3 beds 2 baths1,692 sq. ft.
$335,000Active3 beds 2 baths1,692 sq. ft.185 Mount Harmony Church Road, Ruston, LA 71270
MLS# 217604Listed by: VANGUARD REALTY - New
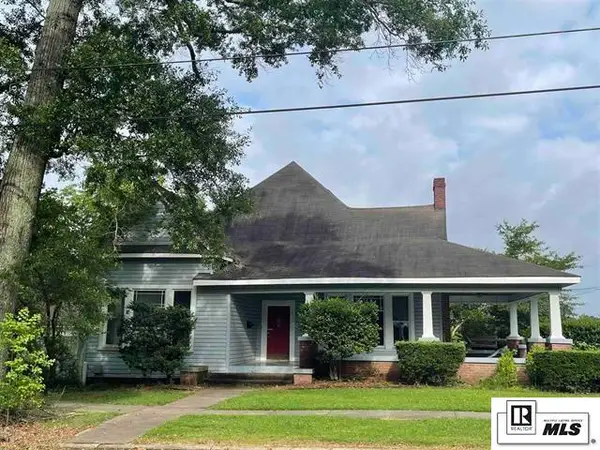 $235,000Active5 beds 3 baths2,487 sq. ft.
$235,000Active5 beds 3 baths2,487 sq. ft.500 S Bonner Street, Ruston, LA 71270
MLS# 217609Listed by: RE/MAX RESULTS REALTY - New
 $290,000Active3 beds 2 baths1,723 sq. ft.
$290,000Active3 beds 2 baths1,723 sq. ft.1508 Bonaparte Drive, Ruston, LA 71270
MLS# 217585Listed by: ACRES & AVENUES REALTY - New
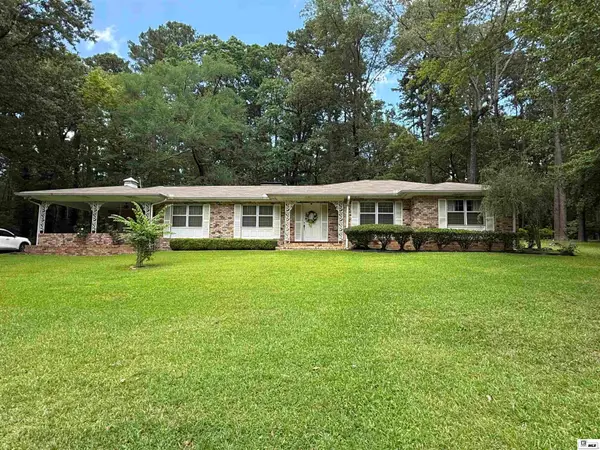 $250,000Active3 beds 2 baths2,105 sq. ft.
$250,000Active3 beds 2 baths2,105 sq. ft.516 Glendale Drive, Ruston, LA 71270
MLS# 217577Listed by: LINCOLN REALTY - Open Thu, 11am to 1pmNew
 $338,000Active5 beds 3 baths3,644 sq. ft.
$338,000Active5 beds 3 baths3,644 sq. ft.606 University Boulevard, Ruston, LA 71270
MLS# 217572Listed by: BRASHER GROUP - New
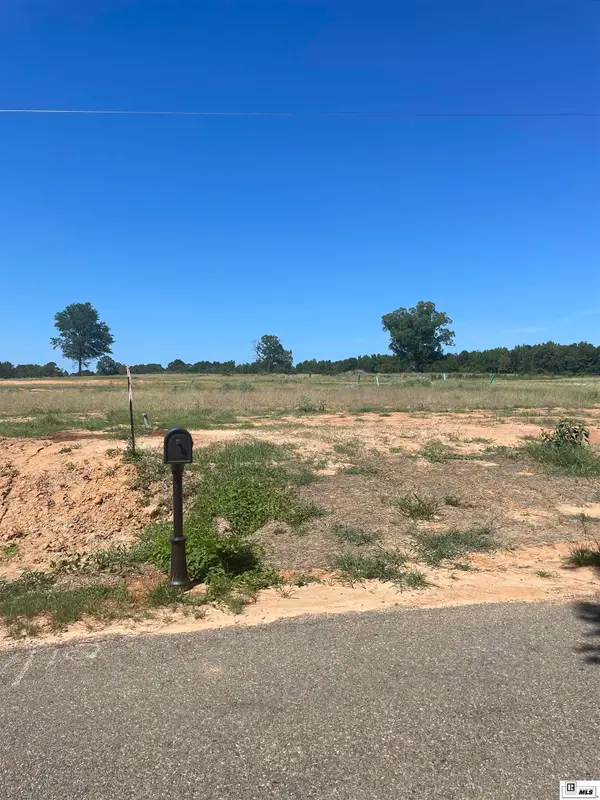 Listed by BHGRE$36,500Active0.18 Acres
Listed by BHGRE$36,500Active0.18 Acres09 Moore's Dairy Road, Ruston, LA 71270
MLS# 217564Listed by: RHODES REALTY, LLC - New
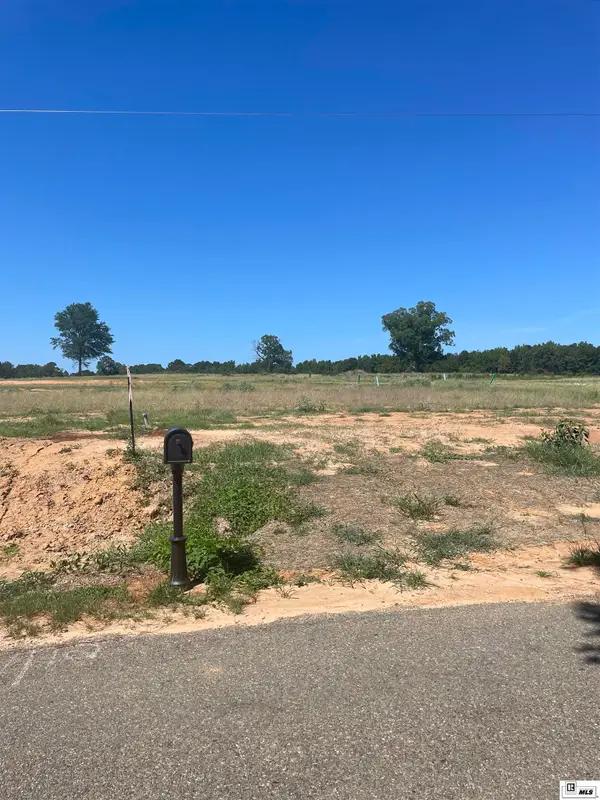 Listed by BHGRE$36,500Active0.17 Acres
Listed by BHGRE$36,500Active0.17 Acres13 Moore's Dairy Road, Ruston, LA 71270
MLS# 217566Listed by: RHODES REALTY, LLC 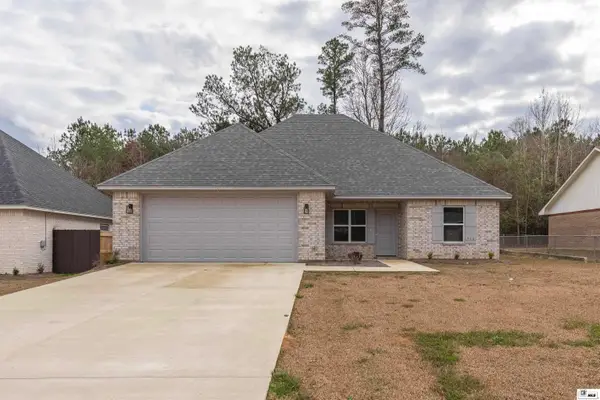 $258,000Active3 beds 2 baths1,441 sq. ft.
$258,000Active3 beds 2 baths1,441 sq. ft.910 Laura Lane, Ruston, LA 71270
MLS# 217532Listed by: BRASHER GROUP $540,000Active4 beds 3 baths2,827 sq. ft.
$540,000Active4 beds 3 baths2,827 sq. ft.634 Cheatwood Road, Ruston, LA 71270
MLS# 217531Listed by: VANGUARD REALTY $524,000Active4 beds 3 baths2,836 sq. ft.
$524,000Active4 beds 3 baths2,836 sq. ft.173 Oak Alley, Ruston, LA 71270
MLS# 217526Listed by: RE/MAX RESULTS REALTY
