126 Gracie Beth Lane, Ruston, LA 71270
Local realty services provided by:Better Homes and Gardens Real Estate Veranda Realty
126 Gracie Beth Lane,Ruston, LA 71270
$337,500
- 3 Beds
- 2 Baths
- 1,926 sq. ft.
- Single family
- Active
Listed by: brandon crume, jennifer crume
Office: re/max results realty
MLS#:216726
Source:LA_NEBOR
Price summary
- Price:$337,500
- Price per sq. ft.:$124.26
About this home
Located just outside of Ruston, this practically new home offers the perfect blend of modern comfort and thoughtful design. Featuring 3 spacious bedrooms, 2 full bathrooms, and a dedicated office or hobby room, this layout is ideal for both relaxation and productivity. The heart of the home is the open-concept kitchen, dining, and living area, centered around a large island and a cozy gas log fireplace. The kitchen is a chef’s dream with stone countertops, stainless steel appliances, and a gas range—perfect for everyday cooking or entertaining. Additional highlights include a walk-in laundry room and a spacious 2-car garage with room for an extra fridge, side shelving, and a convenient storage closet. Step outside to enjoy the covered back porch overlooking a fenced backyard, offering a great space for gatherings or quiet evenings. This home also features numerous smart home upgrades, including Wi-Fi–controlled switches, built-in outlet night lights, and electronic locks for modern convenience and peace of mind. Don’t miss out on this move-in-ready gem just minutes from town—call a local REALTOR® today to schedule your private showing!
Contact an agent
Home facts
- Year built:2022
- Listing ID #:216726
- Added:95 day(s) ago
- Updated:January 11, 2026 at 04:51 PM
Rooms and interior
- Bedrooms:3
- Total bathrooms:2
- Full bathrooms:2
- Living area:1,926 sq. ft.
Heating and cooling
- Cooling:Central Air, Electric
- Heating:Central, Natural Gas
Structure and exterior
- Roof:Architectural Style
- Year built:2022
- Building area:1,926 sq. ft.
- Lot area:0.23 Acres
Utilities
- Water:Public
- Sewer:Private
Finances and disclosures
- Price:$337,500
- Price per sq. ft.:$124.26
- Tax amount:$2,439
New listings near 126 Gracie Beth Lane
- New
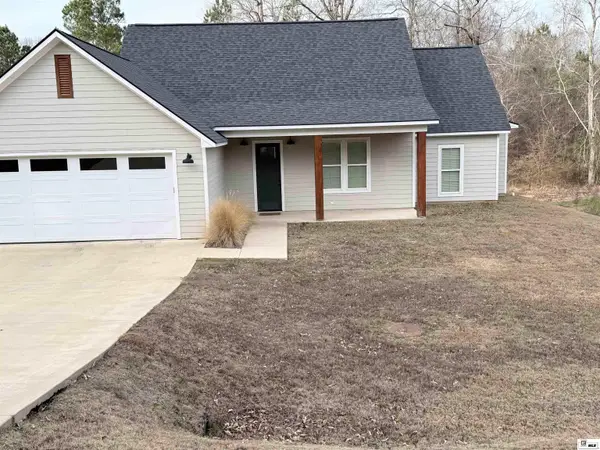 $335,000Active3 beds 2 baths1,692 sq. ft.
$335,000Active3 beds 2 baths1,692 sq. ft.185 Mount Harmony Church Road, Ruston, LA 71270
MLS# 217604Listed by: VANGUARD REALTY - New
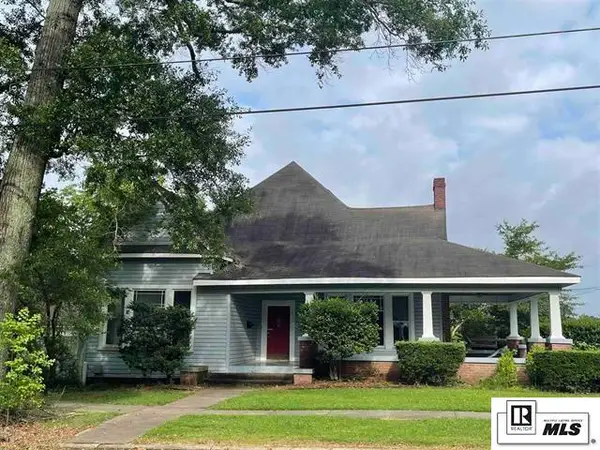 $235,000Active5 beds 3 baths2,487 sq. ft.
$235,000Active5 beds 3 baths2,487 sq. ft.500 S Bonner Street, Ruston, LA 71270
MLS# 217609Listed by: RE/MAX RESULTS REALTY - New
 $290,000Active3 beds 2 baths1,723 sq. ft.
$290,000Active3 beds 2 baths1,723 sq. ft.1508 Bonaparte Drive, Ruston, LA 71270
MLS# 217585Listed by: ACRES & AVENUES REALTY - New
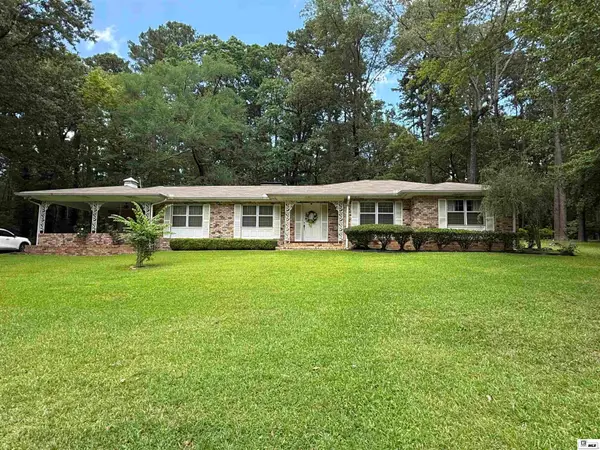 $250,000Active3 beds 2 baths2,105 sq. ft.
$250,000Active3 beds 2 baths2,105 sq. ft.516 Glendale Drive, Ruston, LA 71270
MLS# 217577Listed by: LINCOLN REALTY - Open Thu, 11am to 1pmNew
 $338,000Active5 beds 3 baths3,644 sq. ft.
$338,000Active5 beds 3 baths3,644 sq. ft.606 University Boulevard, Ruston, LA 71270
MLS# 217572Listed by: BRASHER GROUP - New
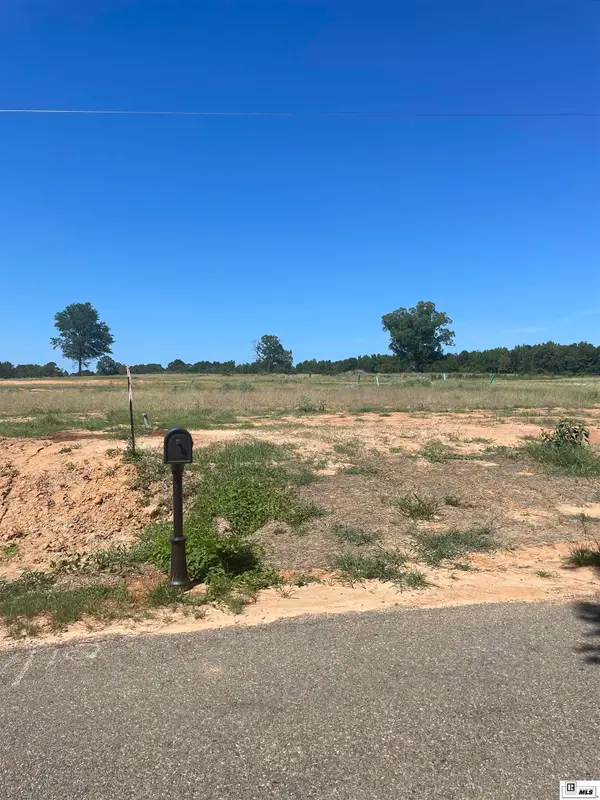 Listed by BHGRE$36,500Active0.18 Acres
Listed by BHGRE$36,500Active0.18 Acres09 Moore's Dairy Road, Ruston, LA 71270
MLS# 217564Listed by: RHODES REALTY, LLC - New
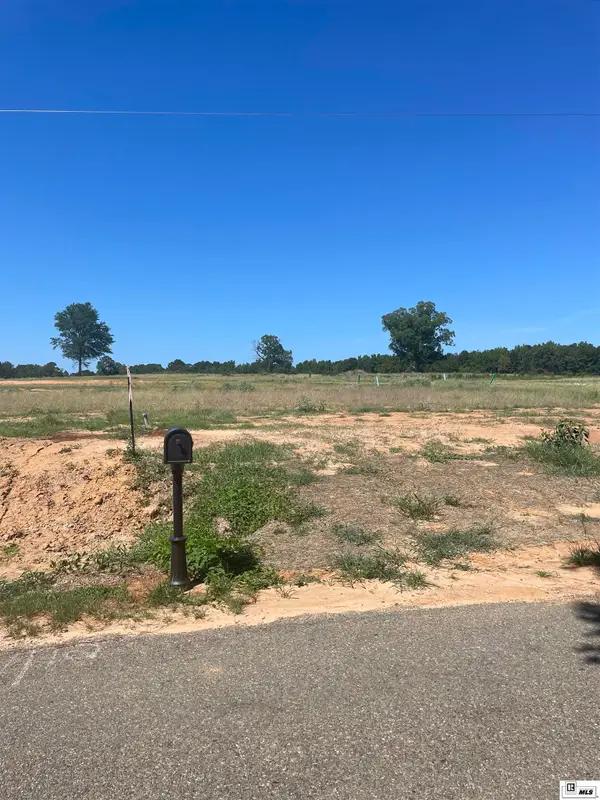 Listed by BHGRE$36,500Active0.17 Acres
Listed by BHGRE$36,500Active0.17 Acres13 Moore's Dairy Road, Ruston, LA 71270
MLS# 217566Listed by: RHODES REALTY, LLC 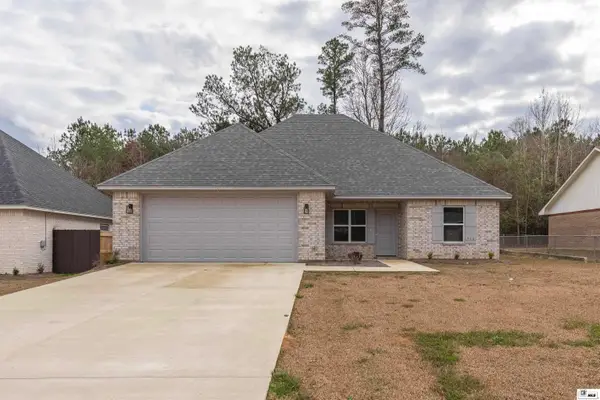 $258,000Active3 beds 2 baths1,441 sq. ft.
$258,000Active3 beds 2 baths1,441 sq. ft.910 Laura Lane, Ruston, LA 71270
MLS# 217532Listed by: BRASHER GROUP $540,000Active4 beds 3 baths2,827 sq. ft.
$540,000Active4 beds 3 baths2,827 sq. ft.634 Cheatwood Road, Ruston, LA 71270
MLS# 217531Listed by: VANGUARD REALTY $524,000Active4 beds 3 baths2,836 sq. ft.
$524,000Active4 beds 3 baths2,836 sq. ft.173 Oak Alley, Ruston, LA 71270
MLS# 217526Listed by: RE/MAX RESULTS REALTY
