1525 W Kentucky Avenue, Ruston, LA 71270
Local realty services provided by:Better Homes and Gardens Real Estate Rhodes Realty
1525 W Kentucky Avenue,Ruston, LA 71270
$299,000
- 3 Beds
- 2 Baths
- 1,841 sq. ft.
- Single family
- Active
Listed by:susan simoneaux
Office:coldwell banker group one realty
MLS#:215638
Source:LA_NEBOR
Price summary
- Price:$299,000
- Price per sq. ft.:$128.27
About this home
Impeccably updated throughout, this 3BR/2BA brick home in North Ruston sits on a spacious .58-acre lot!! This open-concept jewel features vaulted ceilings in the dining and living room, plus a cozy gas log fireplace. The stylish kitchen boasts quartzite countertops, brushed gold hardware, trend-savvy cabinetry, a large undermount sink with matte black faucet, roll-out drawers, lazy Susan, and gas-ready hookup for the stove if you prefer gas over electric. The spacious primary suite offers patio access, plus on-suite elegant bathroom with twin closets, a garden tub, double vanities, and walk-in shower. Two additional bedrooms with walk-in closets and a beautifully updated second bath complete the layout. All new lighting, fixtures, hardware, countertops, tubs, showers, toilets, paint, and contiguous luxury vinyl plank flooring throughout!! Lots of closets/storage!! Double attached garage!! And, outdoors, you can enjoy plenty of sun AND shade!!!!
Contact an agent
Home facts
- Year built:1997
- Listing ID #:215638
- Added:70 day(s) ago
- Updated:September 30, 2025 at 01:47 PM
Rooms and interior
- Bedrooms:3
- Total bathrooms:2
- Full bathrooms:2
- Living area:1,841 sq. ft.
Heating and cooling
- Cooling:Central Air, Electric
- Heating:Central, Natural Gas
Structure and exterior
- Roof:Asphalt Shingle
- Year built:1997
- Building area:1,841 sq. ft.
- Lot area:0.58 Acres
Schools
- High school:RUSTON L
- Middle school:RUSTON L
- Elementary school:Hillcrest/Ruston Elementary
Utilities
- Water:Public
- Sewer:Public
Finances and disclosures
- Price:$299,000
- Price per sq. ft.:$128.27
New listings near 1525 W Kentucky Avenue
- New
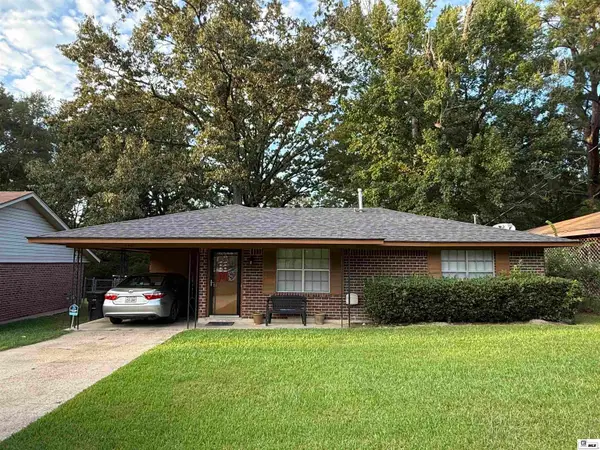 $130,000Active2 beds 1 baths973 sq. ft.
$130,000Active2 beds 1 baths973 sq. ft.1401 Wyoming Avenue, Ruston, LA 71270
MLS# 216601Listed by: BRASHER GROUP - New
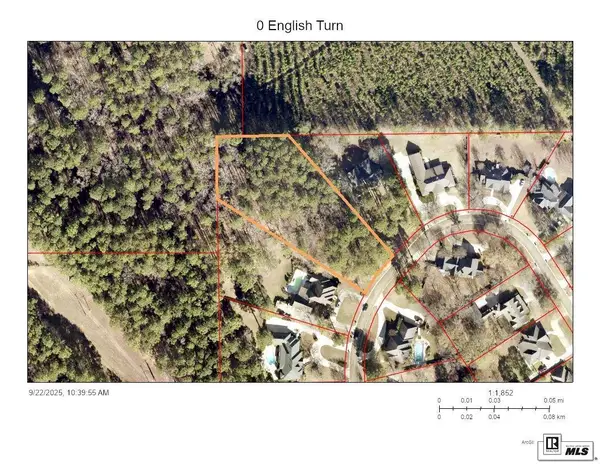 $132,500Active1.81 Acres
$132,500Active1.81 Acres0 English Turn, Ruston, LA 71270
MLS# 216561Listed by: RE/MAX RESULTS REALTY - New
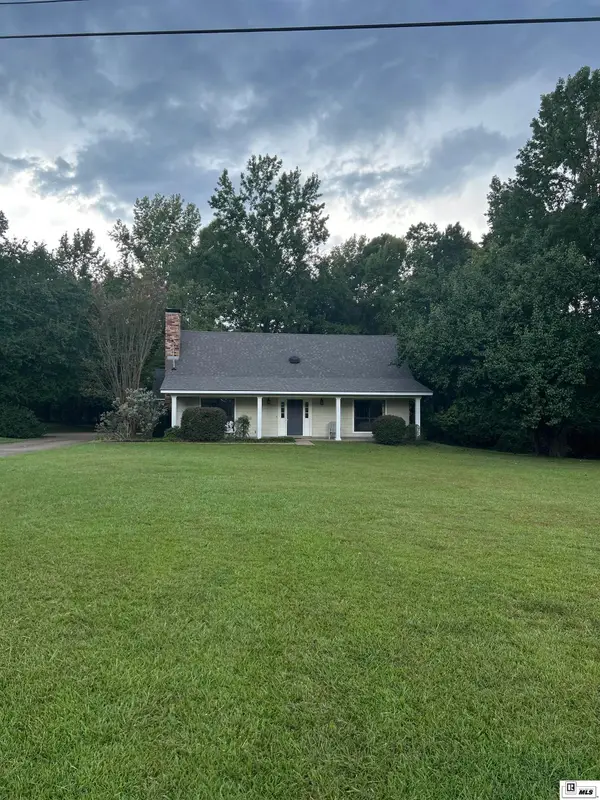 $289,900Active3 beds 3 baths1,840 sq. ft.
$289,900Active3 beds 3 baths1,840 sq. ft.298 Wesley Drive, Ruston, LA 71270
MLS# 216536Listed by: THE RENTAL ASSOCIATION LLC - New
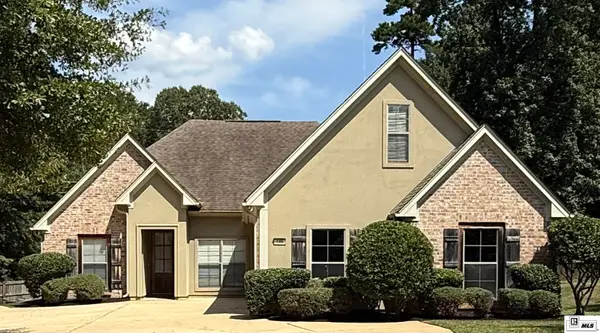 $388,000Active4 beds 3 baths2,213 sq. ft.
$388,000Active4 beds 3 baths2,213 sq. ft.145 Mossy Knoll Drive, Ruston, LA 71270
MLS# 216533Listed by: ACRES & AVENUES REALTY - New
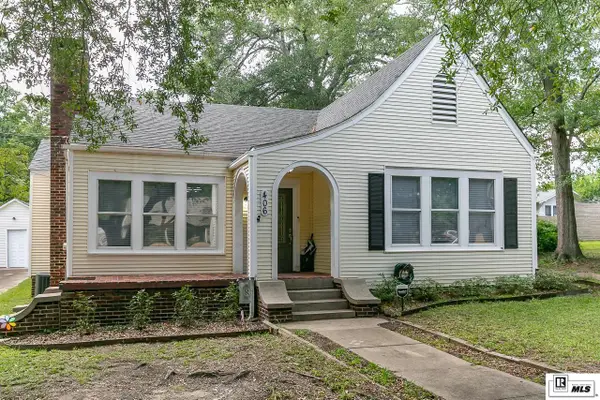 $179,000Active2 beds 2 baths1,579 sq. ft.
$179,000Active2 beds 2 baths1,579 sq. ft.406 S Sparta Street, Ruston, LA 71270
MLS# 216532Listed by: LINCOLN REALTY - New
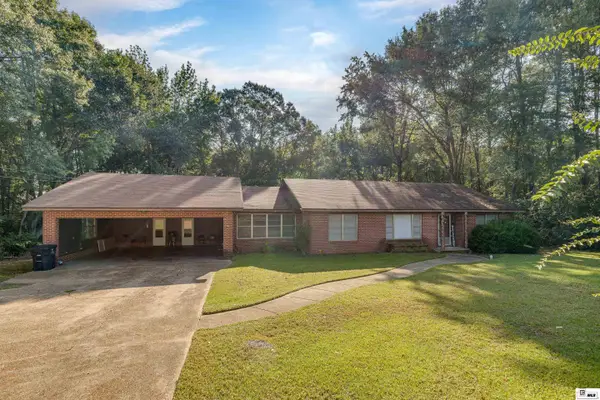 $190,000Active4 beds 3 baths2,776 sq. ft.
$190,000Active4 beds 3 baths2,776 sq. ft.901 Jones Street, Ruston, LA 71270
MLS# 216516Listed by: LISA GOVAN REALTY - New
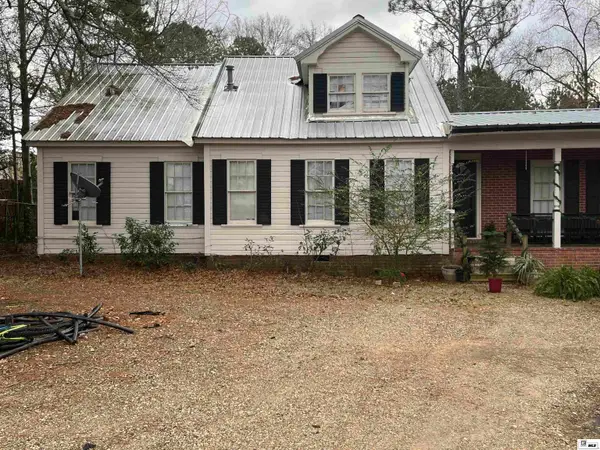 $397,000Active-- beds -- baths
$397,000Active-- beds -- baths1201 Gains Avenue, Ruston, LA 71270
MLS# 216498Listed by: COLDWELL BANKER GROUP ONE REALTY - New
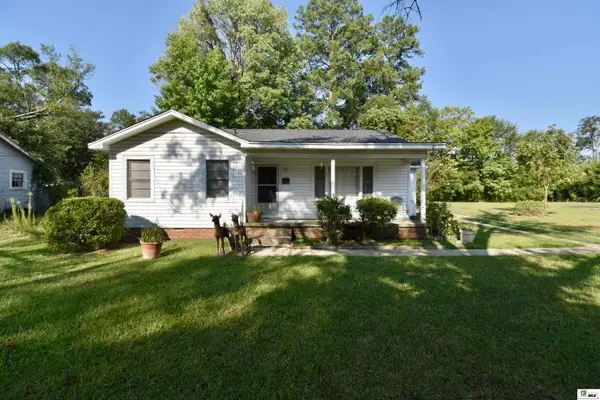 $99,500Active3 beds 1 baths1,470 sq. ft.
$99,500Active3 beds 1 baths1,470 sq. ft.902 S Farmerville Street, Ruston, LA 71270
MLS# 216494Listed by: RE/MAX RESULTS REALTY - New
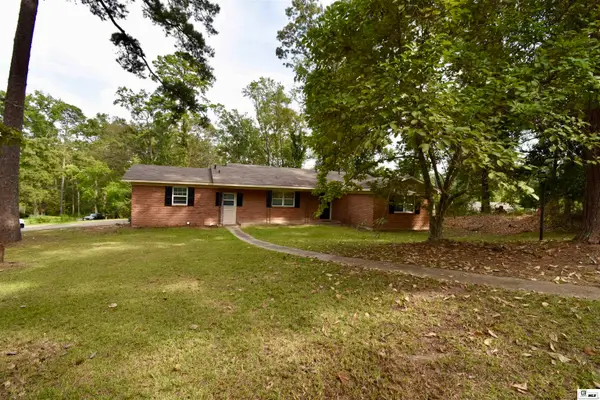 $205,000Active3 beds 2 baths1,556 sq. ft.
$205,000Active3 beds 2 baths1,556 sq. ft.901 Dogwood Street, Ruston, LA 71270
MLS# 216491Listed by: RE/MAX RESULTS REALTY 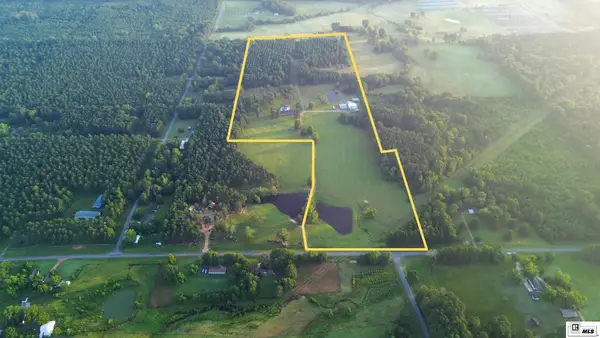 $1,395,000Active3 beds 2 baths2,243 sq. ft.
$1,395,000Active3 beds 2 baths2,243 sq. ft.201 Vintage Lane, Ruston, LA 71270
MLS# 216473Listed by: UNITED COUNTRY - SOUTHERN STAT
