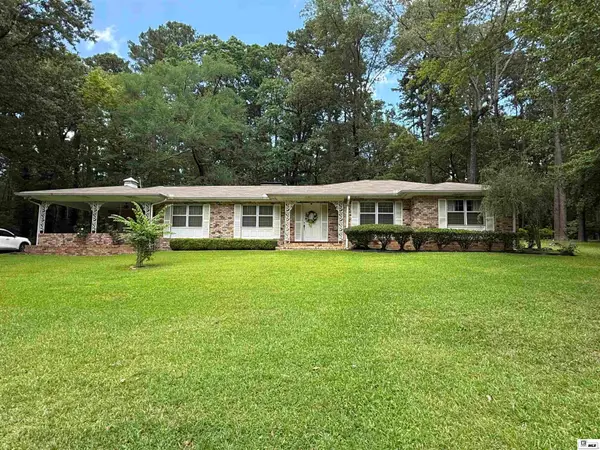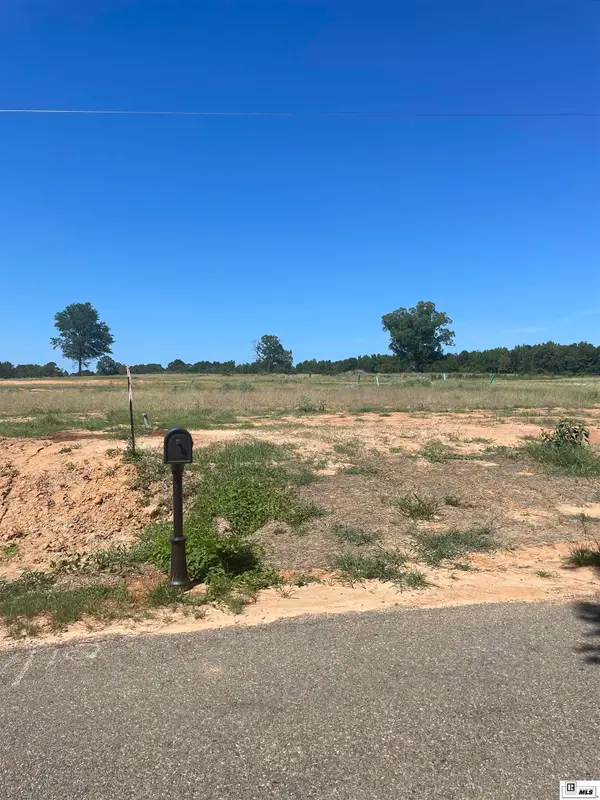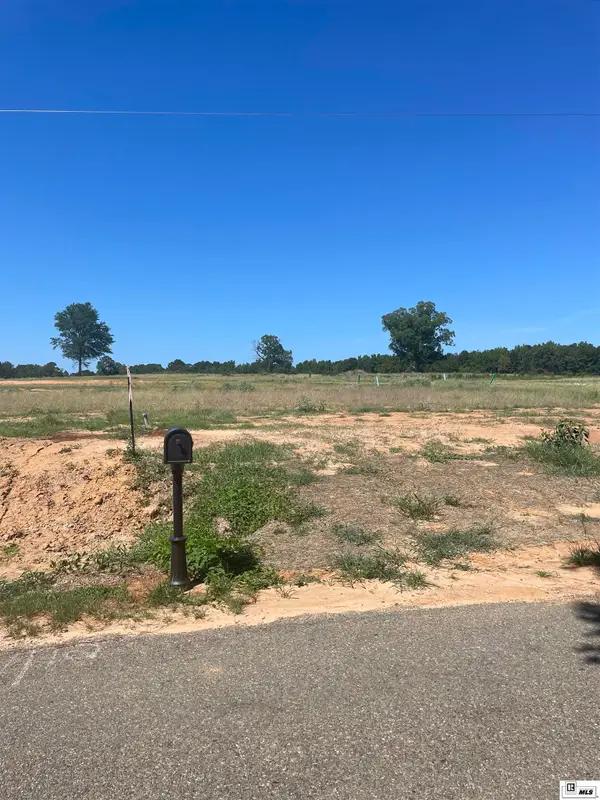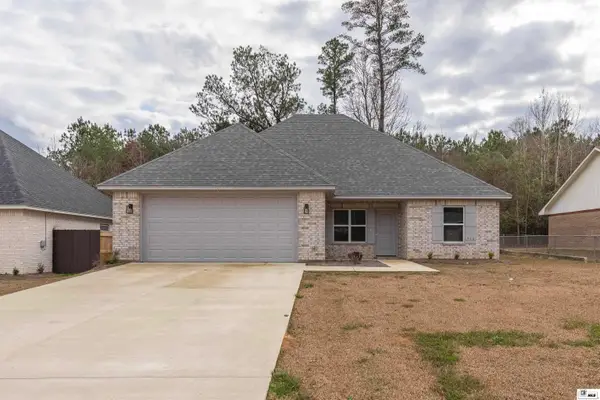1910 W California Avenue, Ruston, LA 71270
Local realty services provided by:Better Homes and Gardens Real Estate Veranda Realty
1910 W California Avenue,Ruston, LA 71270
$150,000
- 3 Beds
- 2 Baths
- 1,586 sq. ft.
- Single family
- Active
Listed by: brandon crume, jennifer crume
Office: re/max results realty
MLS#:215584
Source:LA_NEBOR
Price summary
- Price:$150,000
- Price per sq. ft.:$55.07
About this home
Charming 3 Bedroom, 2 Bath Home New on the Market! Set back from the road, this welcoming home offers privacy, charm, and convenience. A three-car carport provides great parking, and the backyard is a great space to play outdoor games, relax and listens to the birds or entertain guests. With a back privacy fence with a little TLC, the outdoor area has the potential to be amazing. Inside the spacious kitchen offers plenty of countertop and cabinet space, while the dining room features a large picture window that fills the space with natural light. The living room includes a cozy wood-burning fireplace and built-in-shelves--perfect for displaying collectibles and cabinets great for storage. Beautiful wood floors run throughout, and all three bedrooms are generously sized . A separate storage room outside adds even more functionality. Currently used as a rental property, this home is conveniently located to both LA Tech and Grambling State University-making it a great option for investors or future homeowners alike. Schedule your showing today!
Contact an agent
Home facts
- Year built:1950
- Listing ID #:215584
- Added:174 day(s) ago
- Updated:January 07, 2026 at 04:57 PM
Rooms and interior
- Bedrooms:3
- Total bathrooms:2
- Full bathrooms:2
- Living area:1,586 sq. ft.
Heating and cooling
- Cooling:Central Air, Electric
- Heating:Central
Structure and exterior
- Roof:Asphalt Shingle
- Year built:1950
- Building area:1,586 sq. ft.
- Lot area:1.15 Acres
Utilities
- Water:Public
- Sewer:Public
Finances and disclosures
- Price:$150,000
- Price per sq. ft.:$55.07
New listings near 1910 W California Avenue
- New
 $290,000Active3 beds 2 baths1,723 sq. ft.
$290,000Active3 beds 2 baths1,723 sq. ft.1508 Bonaparte Drive, Ruston, LA 71270
MLS# 217585Listed by: ACRES & AVENUES REALTY - New
 $250,000Active3 beds 2 baths2,105 sq. ft.
$250,000Active3 beds 2 baths2,105 sq. ft.516 Glendale Drive, Ruston, LA 71270
MLS# 217577Listed by: LINCOLN REALTY - New
 $338,000Active5 beds 3 baths3,644 sq. ft.
$338,000Active5 beds 3 baths3,644 sq. ft.606 University Boulevard, Ruston, LA 71270
MLS# 217572Listed by: BRASHER GROUP - New
 Listed by BHGRE$36,500Active0.18 Acres
Listed by BHGRE$36,500Active0.18 Acres09 Moore's Dairy Road, Ruston, LA 71270
MLS# 217564Listed by: RHODES REALTY, LLC - New
 Listed by BHGRE$36,500Active0.17 Acres
Listed by BHGRE$36,500Active0.17 Acres13 Moore's Dairy Road, Ruston, LA 71270
MLS# 217566Listed by: RHODES REALTY, LLC - Open Thu, 12 to 2pmNew
 $258,000Active3 beds 2 baths1,441 sq. ft.
$258,000Active3 beds 2 baths1,441 sq. ft.910 Laura Lane, Ruston, LA 71270
MLS# 217532Listed by: BRASHER GROUP - New
 $540,000Active4 beds 3 baths2,827 sq. ft.
$540,000Active4 beds 3 baths2,827 sq. ft.634 Cheatwood Road, Ruston, LA 71270
MLS# 217531Listed by: VANGUARD REALTY - New
 $524,000Active4 beds 3 baths2,836 sq. ft.
$524,000Active4 beds 3 baths2,836 sq. ft.173 Oak Alley, Ruston, LA 71270
MLS# 217526Listed by: RE/MAX RESULTS REALTY  $457,500Active4 beds 3 baths2,300 sq. ft.
$457,500Active4 beds 3 baths2,300 sq. ft.305 Oak Alley, Ruston, LA 71270
MLS# 217523Listed by: RE/MAX RESULTS REALTY $185,000Active3 beds 2 baths1,394 sq. ft.
$185,000Active3 beds 2 baths1,394 sq. ft.1801 Roosevelt Drive, Ruston, LA 71270-0057
MLS# 217511Listed by: TODAY'S REALTY, INC.
