2101 Merion Street, Ruston, LA 71270
Local realty services provided by:Better Homes and Gardens Real Estate Veranda Realty
2101 Merion Street,Ruston, LA 71270
$293,780
- 3 Beds
- 2 Baths
- 1,925 sq. ft.
- Single family
- Active
Listed by:saun sullivan
Office:cicero realty llc.
MLS#:214982
Source:LA_NEBOR
Price summary
- Price:$293,780
- Price per sq. ft.:$116.58
About this home
Awesome builder rate and choice of ONE (1) of the following: window blinds OR front gutters OR a smart home package (restrictions apply)! The ROSES V I in Country Club Estates community offers a 3 bedroom, 2 full bathroom, open and split design with a flex space, a separate dining area, and a computer desk/niche. Features: double vanity, garden tub, separate shower, and 2 walk-in closets in the primary suite, tray ceiling in the primary bedroom, a kitchen island overlooking the living room, spacious walk-in pantry, covered rear porch, recessed can lighting, undermount sinks, cabinet hardware throughout, ceiling fans in the living room and primary bedroom are standard, smart connect wi-fi thermostat, smoke and carbon monoxide detectors, post tension slab, landscaping, architectural 30-year shingles, flood lights, and more! Energy Efficient Features: a tankless gas water heater, a kitchen appliance package, low E tilt-in windows, and more!
Contact an agent
Home facts
- Year built:2025
- Listing ID #:214982
- Added:115 day(s) ago
- Updated:September 30, 2025 at 01:47 PM
Rooms and interior
- Bedrooms:3
- Total bathrooms:2
- Full bathrooms:2
- Living area:1,925 sq. ft.
Heating and cooling
- Cooling:Central Air
- Heating:Central, Natural Gas
Structure and exterior
- Roof:Architectural Style
- Year built:2025
- Building area:1,925 sq. ft.
- Lot area:0.18 Acres
Schools
- High school:RUSTON L
- Middle school:RUSTON L
- Elementary school:Hillcrest/Ruston Elementary
Utilities
- Water:Public
- Sewer:Public
Finances and disclosures
- Price:$293,780
- Price per sq. ft.:$116.58
New listings near 2101 Merion Street
- New
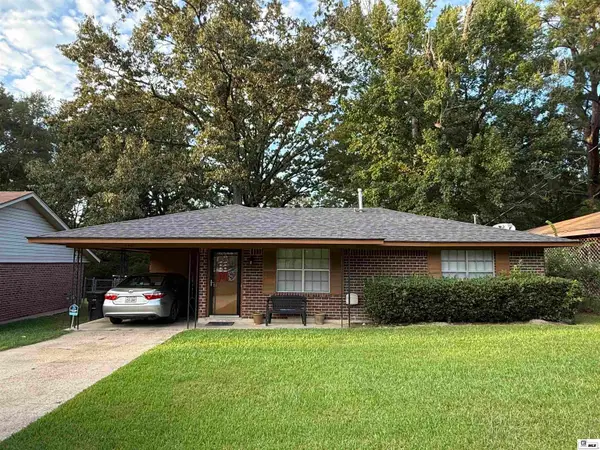 $130,000Active2 beds 1 baths973 sq. ft.
$130,000Active2 beds 1 baths973 sq. ft.1401 Wyoming Avenue, Ruston, LA 71270
MLS# 216601Listed by: BRASHER GROUP - New
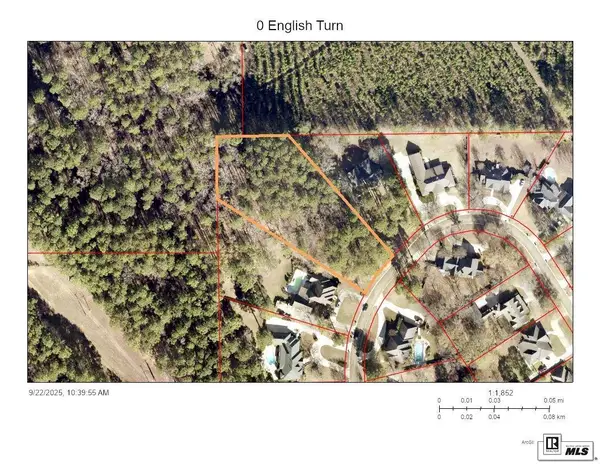 $132,500Active1.81 Acres
$132,500Active1.81 Acres0 English Turn, Ruston, LA 71270
MLS# 216561Listed by: RE/MAX RESULTS REALTY - New
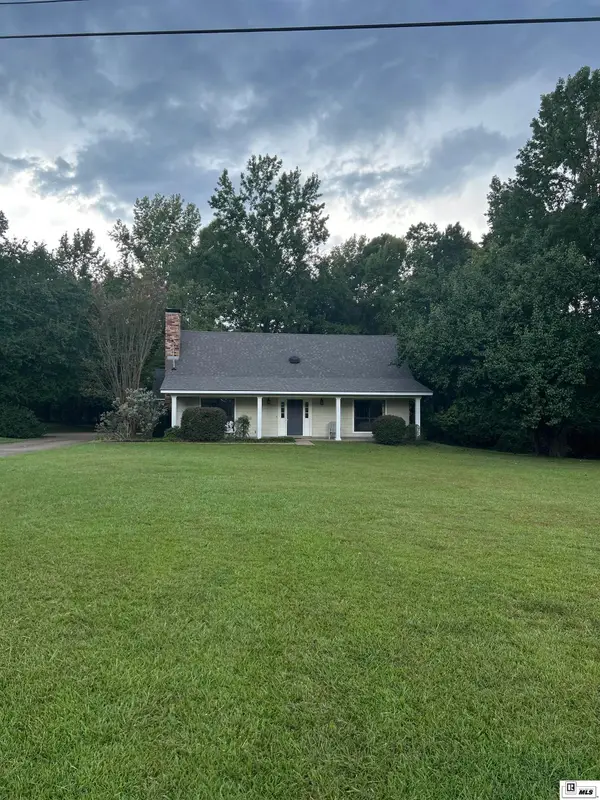 $289,900Active3 beds 3 baths1,840 sq. ft.
$289,900Active3 beds 3 baths1,840 sq. ft.298 Wesley Drive, Ruston, LA 71270
MLS# 216536Listed by: THE RENTAL ASSOCIATION LLC - New
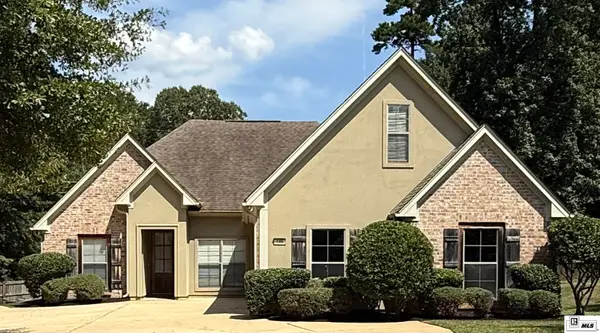 $388,000Active4 beds 3 baths2,213 sq. ft.
$388,000Active4 beds 3 baths2,213 sq. ft.145 Mossy Knoll Drive, Ruston, LA 71270
MLS# 216533Listed by: ACRES & AVENUES REALTY - New
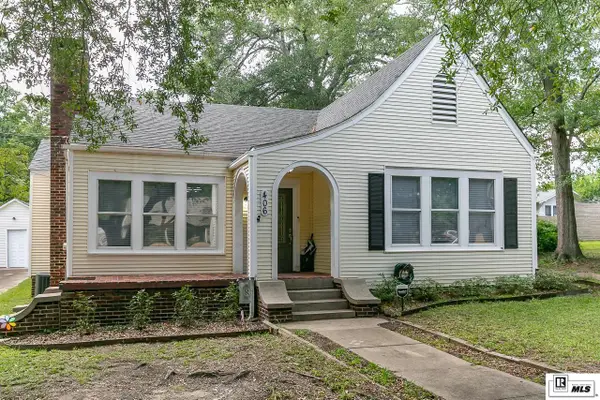 $179,000Active2 beds 2 baths1,579 sq. ft.
$179,000Active2 beds 2 baths1,579 sq. ft.406 S Sparta Street, Ruston, LA 71270
MLS# 216532Listed by: LINCOLN REALTY - New
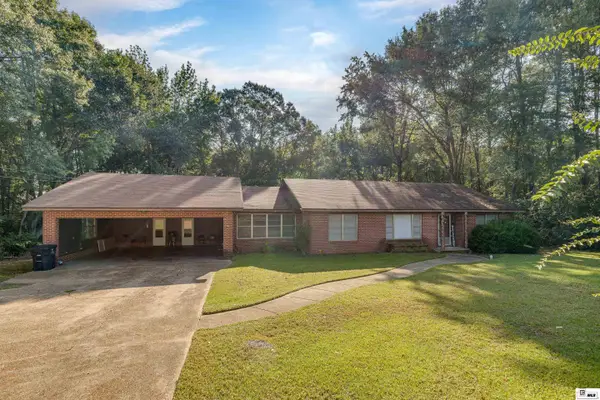 $190,000Active4 beds 3 baths2,776 sq. ft.
$190,000Active4 beds 3 baths2,776 sq. ft.901 Jones Street, Ruston, LA 71270
MLS# 216516Listed by: LISA GOVAN REALTY - New
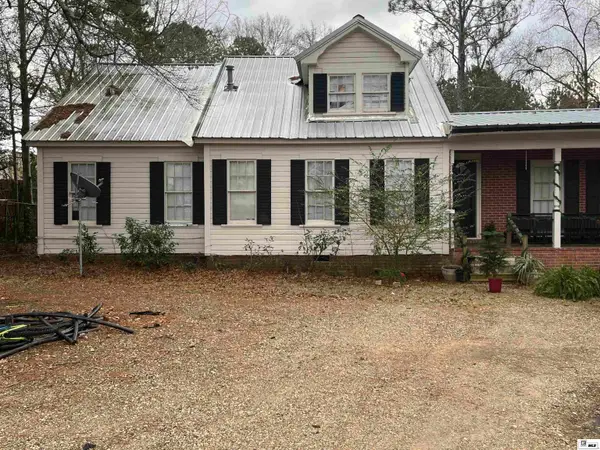 $397,000Active-- beds -- baths
$397,000Active-- beds -- baths1201 Gains Avenue, Ruston, LA 71270
MLS# 216498Listed by: COLDWELL BANKER GROUP ONE REALTY - New
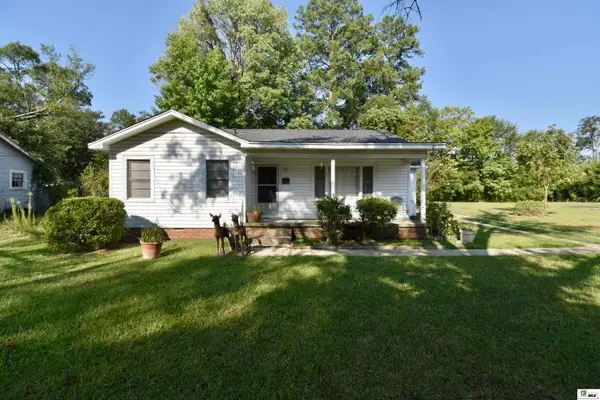 $99,500Active3 beds 1 baths1,470 sq. ft.
$99,500Active3 beds 1 baths1,470 sq. ft.902 S Farmerville Street, Ruston, LA 71270
MLS# 216494Listed by: RE/MAX RESULTS REALTY - New
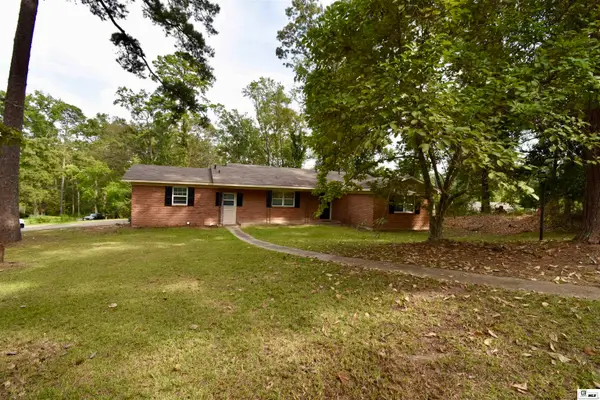 $205,000Active3 beds 2 baths1,556 sq. ft.
$205,000Active3 beds 2 baths1,556 sq. ft.901 Dogwood Street, Ruston, LA 71270
MLS# 216491Listed by: RE/MAX RESULTS REALTY 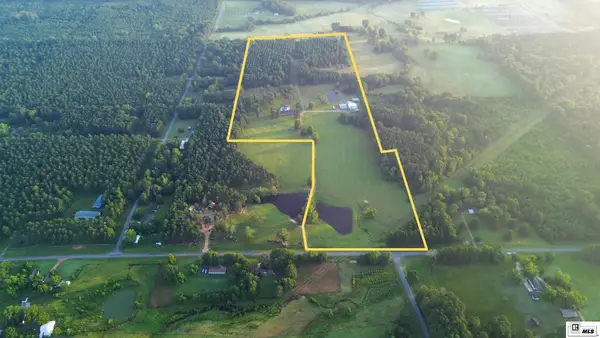 $1,395,000Active3 beds 2 baths2,243 sq. ft.
$1,395,000Active3 beds 2 baths2,243 sq. ft.201 Vintage Lane, Ruston, LA 71270
MLS# 216473Listed by: UNITED COUNTRY - SOUTHERN STAT
