2158 Llangeler Drive, Ruston, LA 71270
Local realty services provided by:Better Homes and Gardens Real Estate Rhodes Realty
2158 Llangeler Drive,Ruston, LA 71270
$1,190,000
- 4 Beds
- 5 Baths
- 4,597 sq. ft.
- Single family
- Active
Listed by: tammy patterson
Office: vanguard realty
MLS#:212466
Source:LA_NEBOR
Price summary
- Price:$1,190,000
- Price per sq. ft.:$198.7
About this home
As you drive up to this stunning Acadian-inspired home, you’ll immediately notice its character, highlighted by copper accents on the small roofs over doorways. The large, professionally landscaped yard is lined with mature trees and lush bushes, offering both privacy and natural beauty. Inside, the home showcases exquisite craftsmanship. Brick flooring flows through the breezeway, kitchen, keeping room, and breakfast area, adding warmth and authenticity to these spaces. Upon entering, you’re greeted by a beautiful winding iron staircase leading to the second floor, where two bedrooms share an adjoining bathroom. The main floor boasts a spacious master suite with not one but two full master baths, providing comfort and luxury. There’s also an exercise room as well as a private office featuring coffered ceilings. Adjacent to the office, a cozy sitting room with a white stone fireplace invites relaxed conversation. An iron spiral staircase ascends to a unique room featuring twin iron beds, perfect for guests or family. Throughout the home, custom molding accents the walls and door frames, complementing the white oak wood floors that extend across the main living spaces. The large kitchen is designed with a keeping room that includes a cozy fireplace while the main living area, with windows overlooking the backyard. Here, the gentle sounds of fountains create a peaceful atmosphere. Meandering pathways lead you to these water features and to a spacious 882 sq ft workshop, designed in the same timeless Acadian style as the main home. The workshop space functionality would be great to finish as a mother-n-law suite or a guest house. It has a kitchen area and has a bathroom. This home seamlessly blends classic elegance with modern comfort, creating an inviting retreat for family and friends.
Contact an agent
Home facts
- Year built:2002
- Listing ID #:212466
- Added:461 day(s) ago
- Updated:February 13, 2026 at 04:01 PM
Rooms and interior
- Bedrooms:4
- Total bathrooms:5
- Full bathrooms:4
- Half bathrooms:1
- Living area:4,597 sq. ft.
Heating and cooling
- Cooling:Central Air
- Heating:Central, Natural Gas
Structure and exterior
- Roof:Architectural Style
- Year built:2002
- Building area:4,597 sq. ft.
- Lot area:1.33 Acres
Utilities
- Water:Public
- Sewer:Public
Finances and disclosures
- Price:$1,190,000
- Price per sq. ft.:$198.7
New listings near 2158 Llangeler Drive
- New
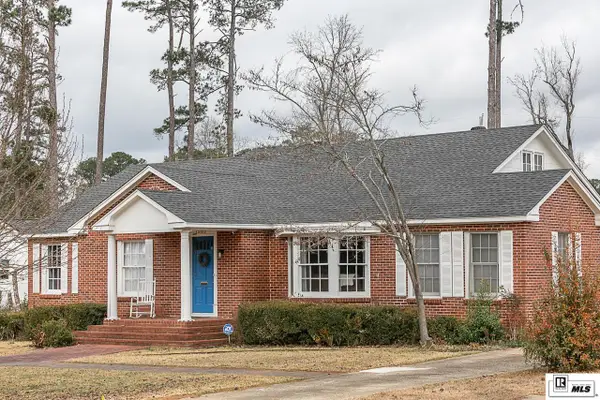 $285,000Active3 beds 2 baths2,069 sq. ft.
$285,000Active3 beds 2 baths2,069 sq. ft.1502 Shelor Drive, Ruston, LA 71270
MLS# 218038Listed by: HERITAGE REALTY GROUP, LLC - New
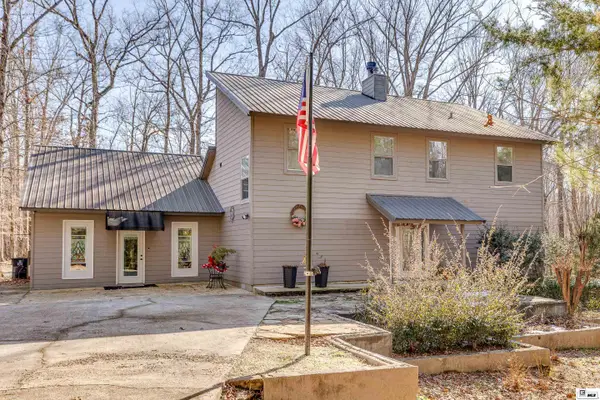 $369,900Active3 beds 3 baths2,496 sq. ft.
$369,900Active3 beds 3 baths2,496 sq. ft.2105 Franklin Avenue, Ruston, LA 71270
MLS# 218021Listed by: FRENCH REALTY, LLC - New
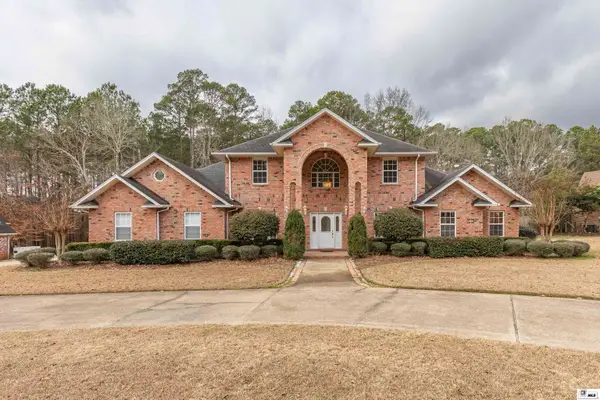 $560,000Active5 beds 5 baths3,443 sq. ft.
$560,000Active5 beds 5 baths3,443 sq. ft.2805 Post Oak Drive, Ruston, LA 71270
MLS# 218018Listed by: BRASHER GROUP - New
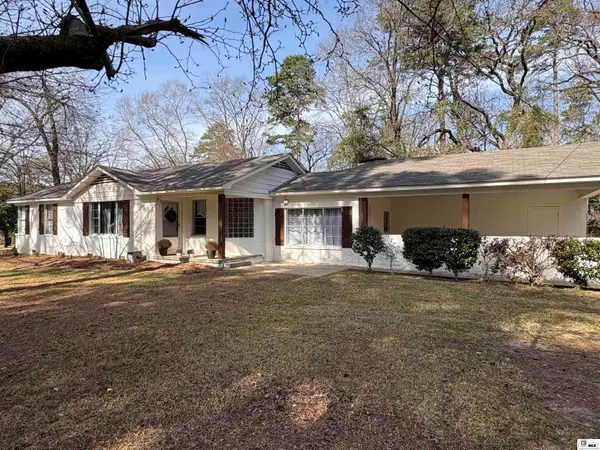 $269,500Active3 beds 2 baths1,819 sq. ft.
$269,500Active3 beds 2 baths1,819 sq. ft.218 Huey Avenue, Ruston, LA 71270
MLS# 218005Listed by: LINCOLN REALTY - New
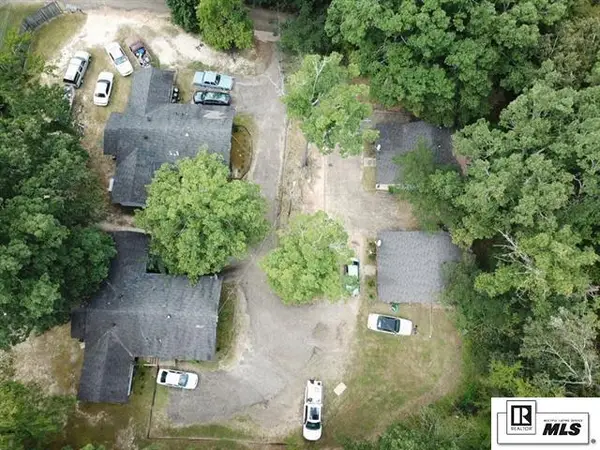 $450,000Active-- beds -- baths
$450,000Active-- beds -- baths301 E Tennessee Avenue, Ruston, LA 71270
MLS# 217941Listed by: PROPERTUITY REALTY - New
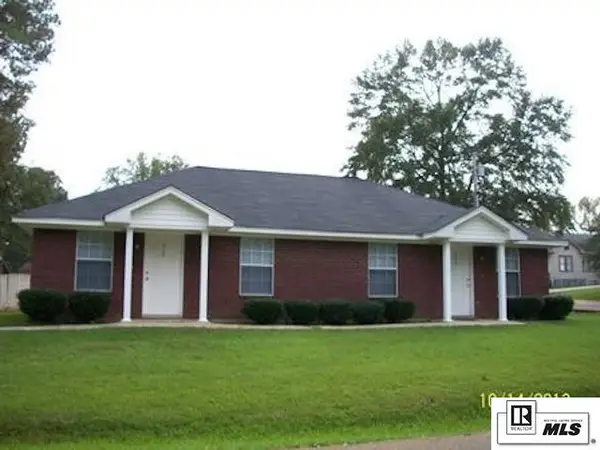 $150,000Active-- beds -- baths
$150,000Active-- beds -- baths900 Cornell Avenue, Ruston, LA 71270
MLS# 217943Listed by: PROPERTUITY REALTY - New
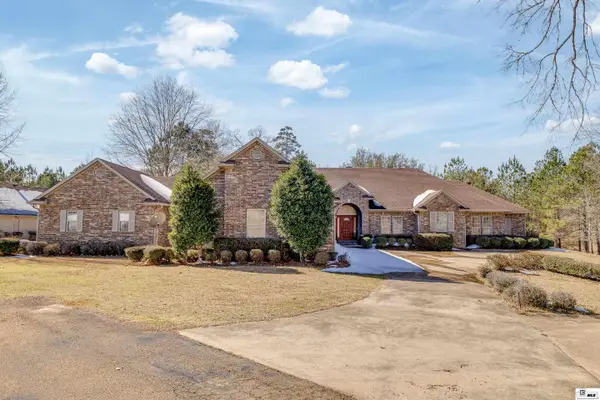 $589,000Active3 beds 4 baths3,587 sq. ft.
$589,000Active3 beds 4 baths3,587 sq. ft.147 Three Ponds Road, Ruston, LA 71270
MLS# 217933Listed by: KELLER WILLIAMS PARISHWIDE PARTNERS - New
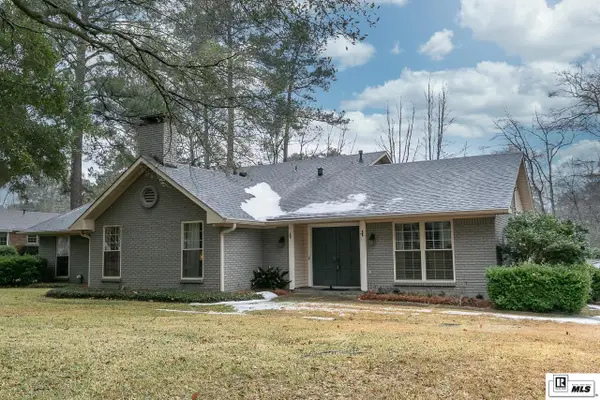 $440,000Active5 beds 3 baths3,271 sq. ft.
$440,000Active5 beds 3 baths3,271 sq. ft.2605 Foxxwood Drive, Ruston, LA 71270
MLS# 217926Listed by: HERITAGE REALTY GROUP, LLC - New
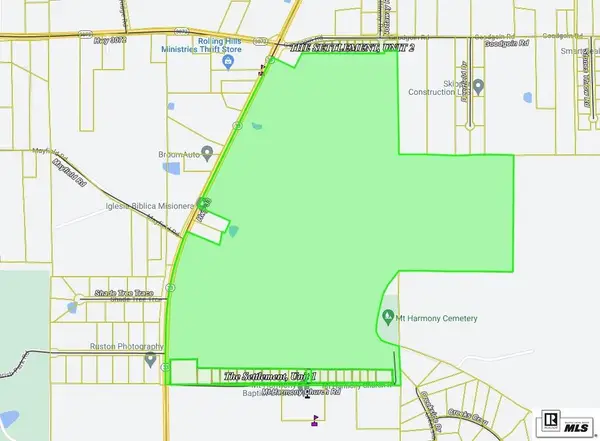 $5,500,000Active218 Acres
$5,500,000Active218 AcresHighway 33, Ruston, LA 71270
MLS# 217920Listed by: GREEN STAR REALTY, LLC - New
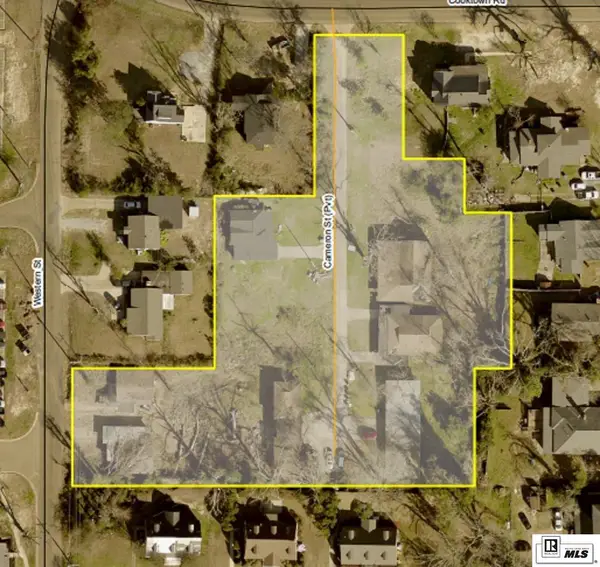 $1,400,000Active2.6 Acres
$1,400,000Active2.6 Acres316 Western Street, Ruston, LA 71270
MLS# 217921Listed by: GREEN STAR REALTY, LLC

