294 Moody Road, Ruston, LA 71270
Local realty services provided by:Better Homes and Gardens Real Estate Veranda Realty
294 Moody Road,Ruston, LA 71270
$550,000
- 4 Beds
- 4 Baths
- 5,733 sq. ft.
- Single family
- Active
Listed by: robyn brown
Office: heritage realty group, llc.
MLS#:216046
Source:LA_NEBOR
Price summary
- Price:$550,000
- Price per sq. ft.:$57.88
About this home
Don't miss this amazing property on 11.33 acres just 7 minutes from downtown Ruston. The floor plan is perfect for blending generations of family members giving everyone access to the beautiful deck overlooking the pond. The split level plan allows for a seperate living area and bedroom suite downstairs perfect for a mother in law suite or college student. This house is the perfect entertaining home with a circle drive and brick pavers appraoching the house, then an oversized living room with sliding glass door access to the deck and adjacent access to the dining room. The sliding glass doors along the back of the house provide plenty of natural light to each room. The vaulted ceilings in the living room are beaurtiful and the gas log fireplace in the center of the room creates the perfect environment for winter entertaining. Grill out on the back deck overlooking the pond in the summer.l The master bedroom includes a fireplace and 2 offices adjacent the bedroom. Each office has a beautiful view of the pond and plenty of natural light for your private office space at home. Two additional bedrooms upstairs have a Jack and Jill bathroom and plenty of room for guests. The shop has plenty of room for lawn equipment or work equipment for your small business. Check out the virtual tour link for a video tour and process all the possibilities in this home in Lakeview estates.
Contact an agent
Home facts
- Year built:19805525
- Listing ID #:216046
- Added:145 day(s) ago
- Updated:January 11, 2026 at 04:51 PM
Rooms and interior
- Bedrooms:4
- Total bathrooms:4
- Full bathrooms:3
- Half bathrooms:1
- Living area:5,733 sq. ft.
Heating and cooling
- Cooling:Central Air
- Heating:Central
Structure and exterior
- Roof:Architectural Style
- Year built:19805525
- Building area:5,733 sq. ft.
- Lot area:11.33 Acres
Schools
- Elementary school:Hillcrest/Ruston Elementary
Utilities
- Water:Public
- Sewer:Septic
Finances and disclosures
- Price:$550,000
- Price per sq. ft.:$57.88
- Tax amount:$4,121
New listings near 294 Moody Road
- New
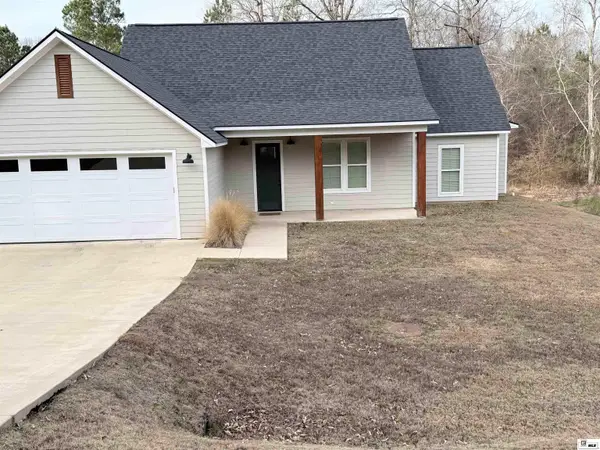 $335,000Active3 beds 2 baths1,692 sq. ft.
$335,000Active3 beds 2 baths1,692 sq. ft.185 Mount Harmony Church Road, Ruston, LA 71270
MLS# 217604Listed by: VANGUARD REALTY - New
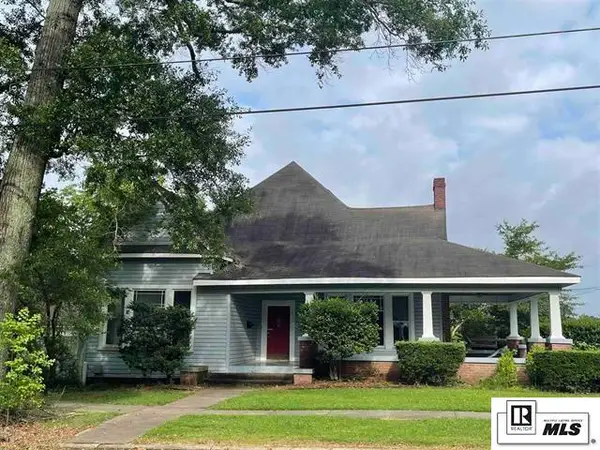 $235,000Active5 beds 3 baths2,487 sq. ft.
$235,000Active5 beds 3 baths2,487 sq. ft.500 S Bonner Street, Ruston, LA 71270
MLS# 217609Listed by: RE/MAX RESULTS REALTY - New
 $290,000Active3 beds 2 baths1,723 sq. ft.
$290,000Active3 beds 2 baths1,723 sq. ft.1508 Bonaparte Drive, Ruston, LA 71270
MLS# 217585Listed by: ACRES & AVENUES REALTY - New
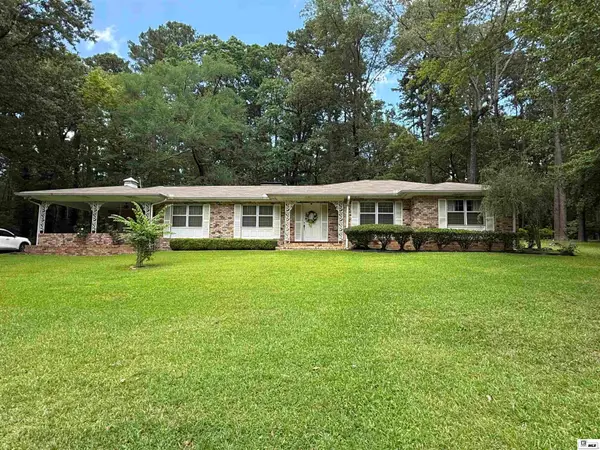 $250,000Active3 beds 2 baths2,105 sq. ft.
$250,000Active3 beds 2 baths2,105 sq. ft.516 Glendale Drive, Ruston, LA 71270
MLS# 217577Listed by: LINCOLN REALTY - Open Thu, 11am to 1pmNew
 $338,000Active5 beds 3 baths3,644 sq. ft.
$338,000Active5 beds 3 baths3,644 sq. ft.606 University Boulevard, Ruston, LA 71270
MLS# 217572Listed by: BRASHER GROUP - New
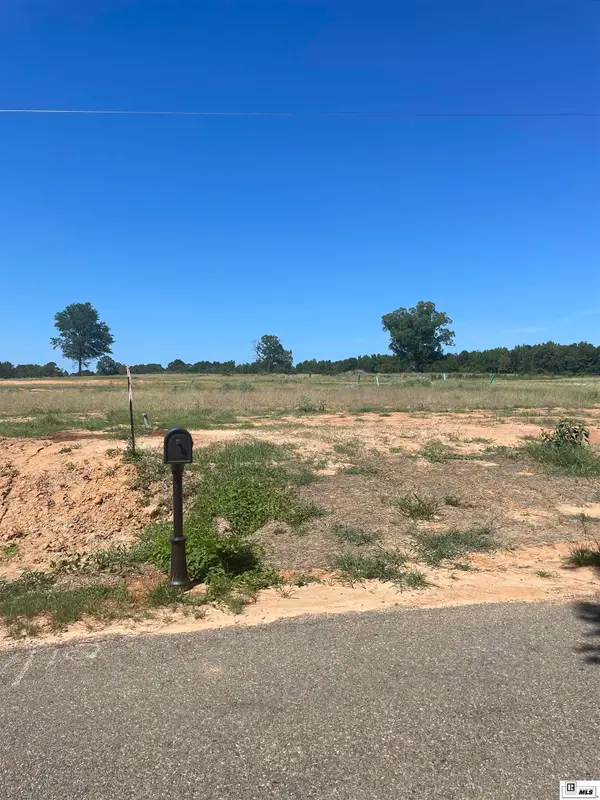 Listed by BHGRE$36,500Active0.18 Acres
Listed by BHGRE$36,500Active0.18 Acres09 Moore's Dairy Road, Ruston, LA 71270
MLS# 217564Listed by: RHODES REALTY, LLC - New
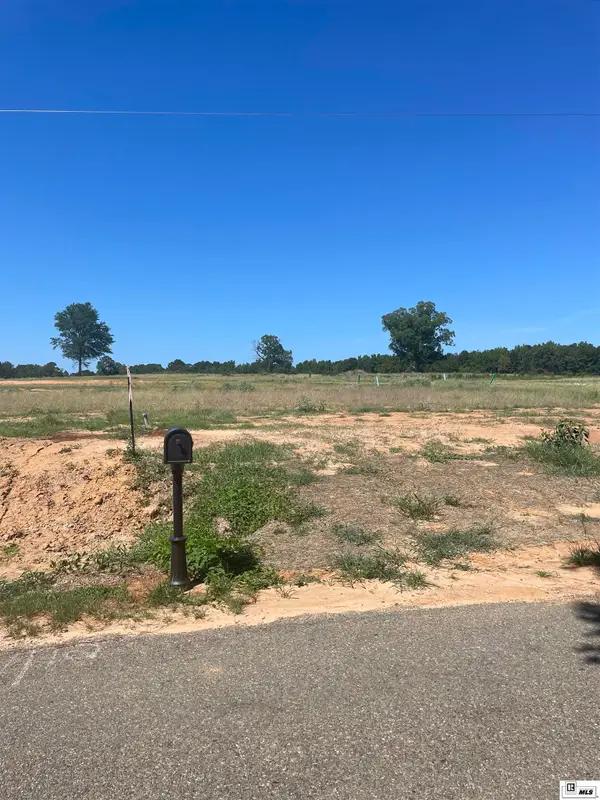 Listed by BHGRE$36,500Active0.17 Acres
Listed by BHGRE$36,500Active0.17 Acres13 Moore's Dairy Road, Ruston, LA 71270
MLS# 217566Listed by: RHODES REALTY, LLC 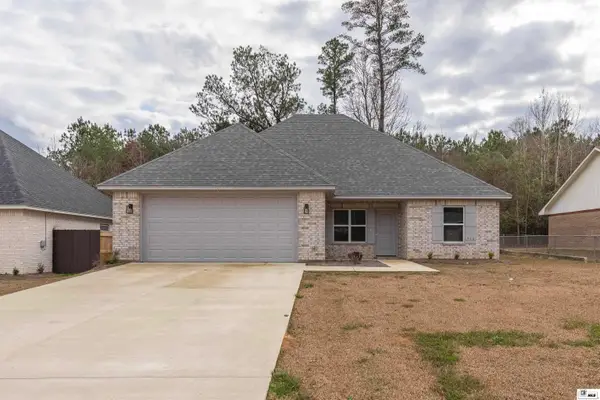 $258,000Active3 beds 2 baths1,441 sq. ft.
$258,000Active3 beds 2 baths1,441 sq. ft.910 Laura Lane, Ruston, LA 71270
MLS# 217532Listed by: BRASHER GROUP $540,000Active4 beds 3 baths2,827 sq. ft.
$540,000Active4 beds 3 baths2,827 sq. ft.634 Cheatwood Road, Ruston, LA 71270
MLS# 217531Listed by: VANGUARD REALTY $524,000Active4 beds 3 baths2,836 sq. ft.
$524,000Active4 beds 3 baths2,836 sq. ft.173 Oak Alley, Ruston, LA 71270
MLS# 217526Listed by: RE/MAX RESULTS REALTY
