500 Barber Drive, Ruston, LA 71270
Local realty services provided by:Better Homes and Gardens Real Estate Veranda Realty
500 Barber Drive,Ruston, LA 71270
$240,000
- 3 Beds
- 3 Baths
- 1,943 sq. ft.
- Single family
- Active
Listed by: kim brasher
Office: brasher group
MLS#:215932
Source:LA_NEBOR
Price summary
- Price:$240,000
- Price per sq. ft.:$123.52
About this home
Charming 3-Bedroom Home in the Heart of Ruston, LA – Nature, Convenience & Comfort! Nestled in a peaceful, tree-lined neighborhood in the center of Ruston, this beautifully maintained single-family home offers the perfect blend of privacy, charm, and location. Just minutes from Louisiana Tech University, shopping, and interstate access, this home is ideal for families, professionals, or anyone looking for serene living with city convenience. 3 Bedrooms | 2.5 Bathrooms Two Primary Suites – one upstairs and one downstairs, perfect for multi-generational living or added guest flexibility. Step inside to discover warm, inviting living spaces, thoughtfully designed for comfort and function. Enjoy morning coffee or evening sunsets in your lush yard, surrounded by mature trees and the calming sights and sounds of nature. Highlights: Quiet, shaded neighborhood in central Ruston Spacious layout with two primary suites Beautiful yard with privacy and greenery Minutes from LA Tech, shops, restaurants, and major highways Whether you're seeking a forever home or a smart investment in a prime location, this property checks all the boxes. Don’t miss the opportunity to own this rare gem. Seller offering $5,000 for buyers choice of fencing or something of their choosing in their new home! Contact a Realtor today to schedule your private tour!
Contact an agent
Home facts
- Year built:1988
- Listing ID #:215932
- Added:94 day(s) ago
- Updated:November 14, 2025 at 04:33 PM
Rooms and interior
- Bedrooms:3
- Total bathrooms:3
- Full bathrooms:2
- Half bathrooms:1
- Living area:1,943 sq. ft.
Heating and cooling
- Cooling:Central Air, Electric
- Heating:Central, Natural Gas
Structure and exterior
- Roof:Architectural Style
- Year built:1988
- Building area:1,943 sq. ft.
Utilities
- Water:Public
- Sewer:Septic
Finances and disclosures
- Price:$240,000
- Price per sq. ft.:$123.52
New listings near 500 Barber Drive
- New
 $255,000Active3 beds 2 baths1,438 sq. ft.
$255,000Active3 beds 2 baths1,438 sq. ft.165 Markia Drive, Ruston, LA 71270
MLS# 217136Listed by: ACRES & AVENUES REALTY - New
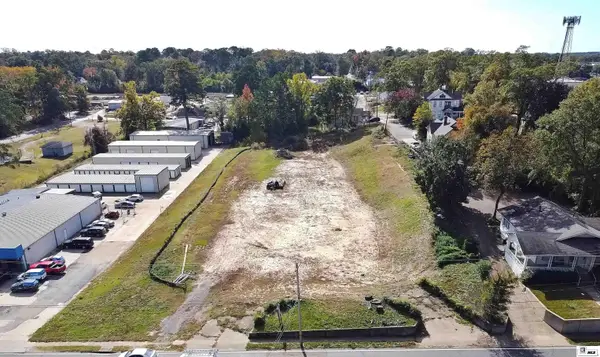 $497,000Active1.97 Acres
$497,000Active1.97 Acres300 E Georgia Avenue, Ruston, LA 71270
MLS# 217133Listed by: COLDWELL BANKER GROUP ONE REALTY - New
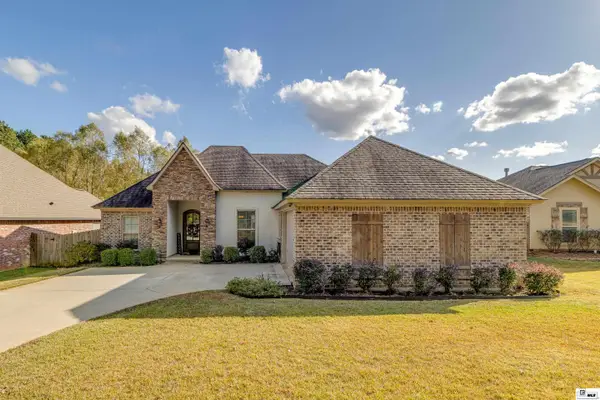 $340,000Active3 beds 2 baths1,909 sq. ft.
$340,000Active3 beds 2 baths1,909 sq. ft.611 Stable Road, Ruston, LA 71270
MLS# 217127Listed by: HARRISON LILLY - New
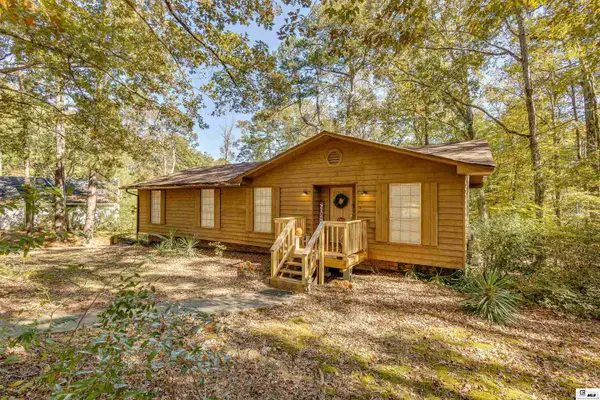 $219,900Active4 beds 2 baths2,344 sq. ft.
$219,900Active4 beds 2 baths2,344 sq. ft.1303 Bienville Street, Ruston, LA 71270
MLS# 217126Listed by: FRENCH REALTY, LLC - New
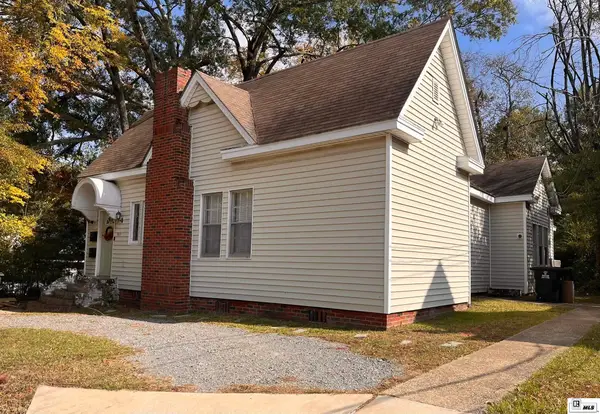 $190,000Active-- beds -- baths
$190,000Active-- beds -- baths311 S Bonner Street, Ruston, LA 71270
MLS# 217101Listed by: LOUISIANA ORCHARD REALTY LLC - New
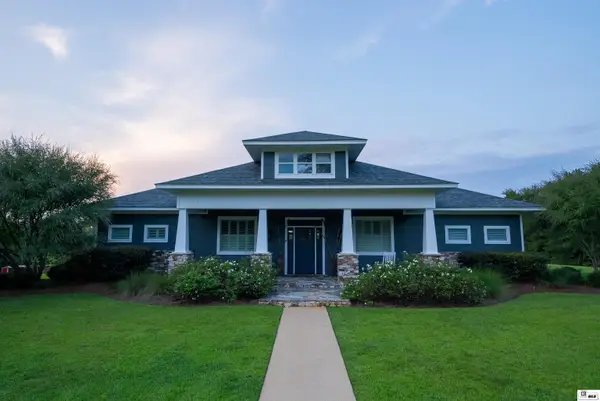 $1,700,000Active3 beds 4 baths3,123 sq. ft.
$1,700,000Active3 beds 4 baths3,123 sq. ft.641 Goodgoin Road, Ruston, LA 71270
MLS# 217099Listed by: RE/MAX RESULTS REALTY - New
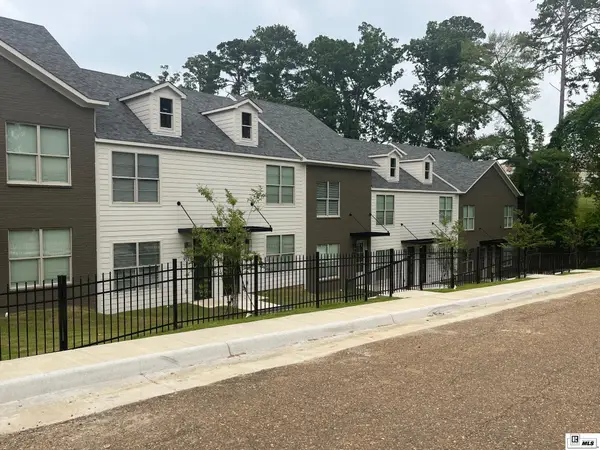 $259,900Active2 beds 3 baths1,200 sq. ft.
$259,900Active2 beds 3 baths1,200 sq. ft.902 Arnold Street, Ruston, LA 71270
MLS# 217091Listed by: LINCOLN REALTY - New
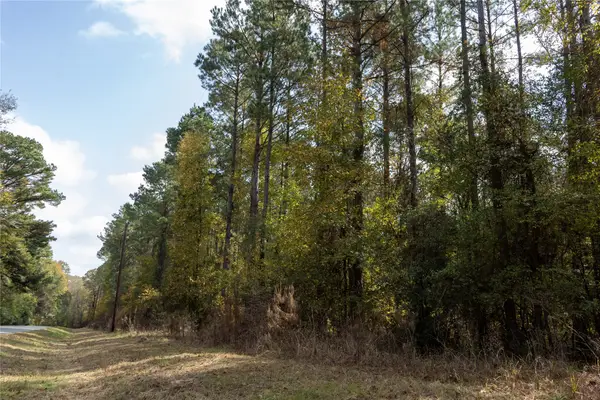 $92,500Active8.5 Acres
$92,500Active8.5 Acres0 Harper Bottom Road, Ruston, LA 71270
MLS# 21108398Listed by: UNITED COUNTRY - SOUTHERN STAT - New
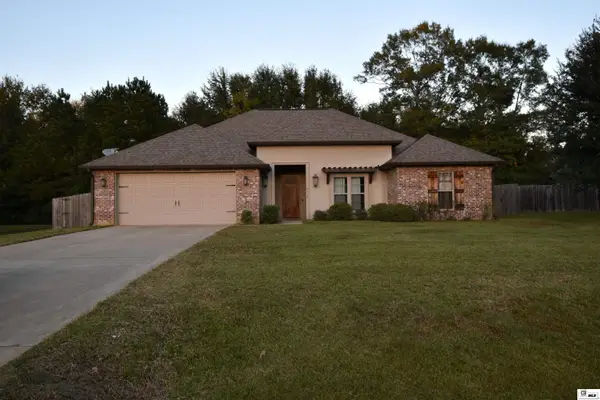 $370,000Active3 beds 2 baths2,139 sq. ft.
$370,000Active3 beds 2 baths2,139 sq. ft.3114 Canal Street, Ruston, LA 71270
MLS# 217079Listed by: RE/MAX RESULTS REALTY - New
 $154,900Active1 beds 1 baths1,584 sq. ft.
$154,900Active1 beds 1 baths1,584 sq. ft.8336 Highway 146, Ruston, LA 71270
MLS# 217070Listed by: FRENCH REALTY, LLC
