521 Audubon Drive, Ruston, LA 71270
Local realty services provided by:Better Homes and Gardens Real Estate Veranda Realty
521 Audubon Drive,Ruston, LA 71270
$719,500
- 3 Beds
- 2 Baths
- 2,893 sq. ft.
- Single family
- Active
Listed by: kristen slate
Office: lincoln realty
MLS#:216737
Source:LA_NEBOR
Price summary
- Price:$719,500
- Price per sq. ft.:$167.25
About this home
Welcome to this beautifully remodeled Butch Pardue custom home, nestled in the highly desired Trenton Place subdivision. No detail was overlooked in this extensive renovation, blending timeless craftsmanship with modern upgrades for comfort, accessibility, and style. From the moment you arrive, you'll notice the impeccable curb appeal, featuring a brand-new Owen’s Corning roof, new gutters, and a rich mahogany wood front door that sets the tone for what’s inside. Step inside to what feels like a brand-new home—complete with all-new flooring, fresh interior paint, updated doors, and stylish new lighting throughout. The kitchen, both bathrooms, and the laundry room were completely reimagined, taken down to the studs and rebuilt with care and intention by Mathis Construction. Additional upgrades include a new on-demand water heater system, added insulation for energy efficiency, widened doorways to accommodate walkers and some wheelchairs, enhancing accessibility. Whether you're entertaining or enjoying quiet evenings at home, this property offers the perfect blend of form and function. See the full list of updates in the Property Disclosure—this is a remodel you need to see to truly appreciate. Don’t miss your chance to own this move-in-ready gem.
Contact an agent
Home facts
- Year built:1998
- Listing ID #:216737
- Added:95 day(s) ago
- Updated:January 11, 2026 at 04:51 PM
Rooms and interior
- Bedrooms:3
- Total bathrooms:2
- Full bathrooms:2
- Living area:2,893 sq. ft.
Heating and cooling
- Cooling:Central Air
- Heating:Central
Structure and exterior
- Roof:Architectural Style
- Year built:1998
- Building area:2,893 sq. ft.
- Lot area:0.68 Acres
Schools
- High school:RUSTON L
- Middle school:RUSTON L
Utilities
- Water:Public
- Sewer:Public
Finances and disclosures
- Price:$719,500
- Price per sq. ft.:$167.25
New listings near 521 Audubon Drive
- New
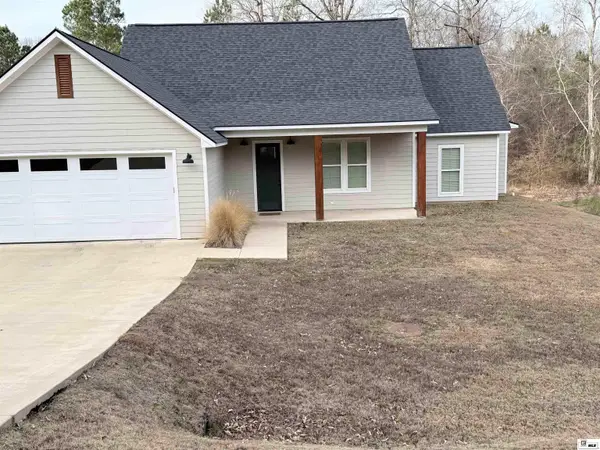 $335,000Active3 beds 2 baths1,692 sq. ft.
$335,000Active3 beds 2 baths1,692 sq. ft.185 Mount Harmony Church Road, Ruston, LA 71270
MLS# 217604Listed by: VANGUARD REALTY - New
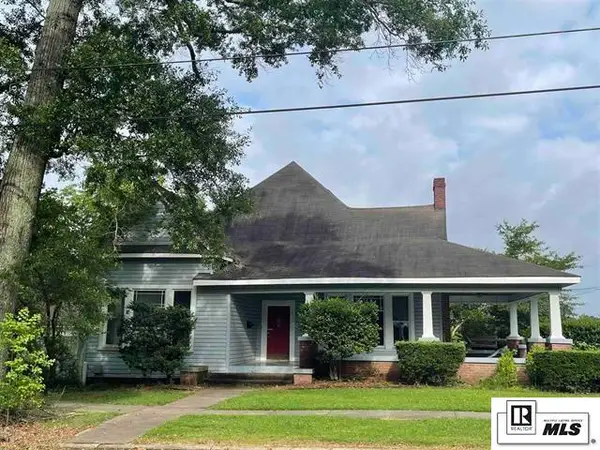 $235,000Active5 beds 3 baths2,487 sq. ft.
$235,000Active5 beds 3 baths2,487 sq. ft.500 S Bonner Street, Ruston, LA 71270
MLS# 217609Listed by: RE/MAX RESULTS REALTY - New
 $290,000Active3 beds 2 baths1,723 sq. ft.
$290,000Active3 beds 2 baths1,723 sq. ft.1508 Bonaparte Drive, Ruston, LA 71270
MLS# 217585Listed by: ACRES & AVENUES REALTY - New
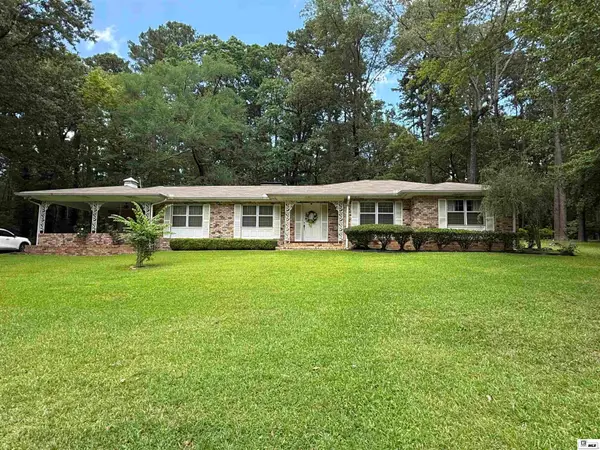 $250,000Active3 beds 2 baths2,105 sq. ft.
$250,000Active3 beds 2 baths2,105 sq. ft.516 Glendale Drive, Ruston, LA 71270
MLS# 217577Listed by: LINCOLN REALTY - Open Thu, 11am to 1pmNew
 $338,000Active5 beds 3 baths3,644 sq. ft.
$338,000Active5 beds 3 baths3,644 sq. ft.606 University Boulevard, Ruston, LA 71270
MLS# 217572Listed by: BRASHER GROUP - New
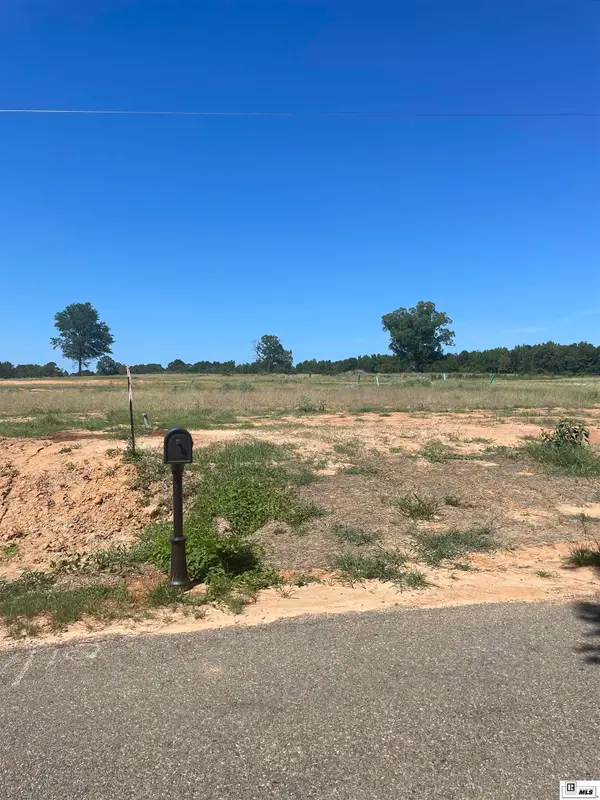 Listed by BHGRE$36,500Active0.18 Acres
Listed by BHGRE$36,500Active0.18 Acres09 Moore's Dairy Road, Ruston, LA 71270
MLS# 217564Listed by: RHODES REALTY, LLC - New
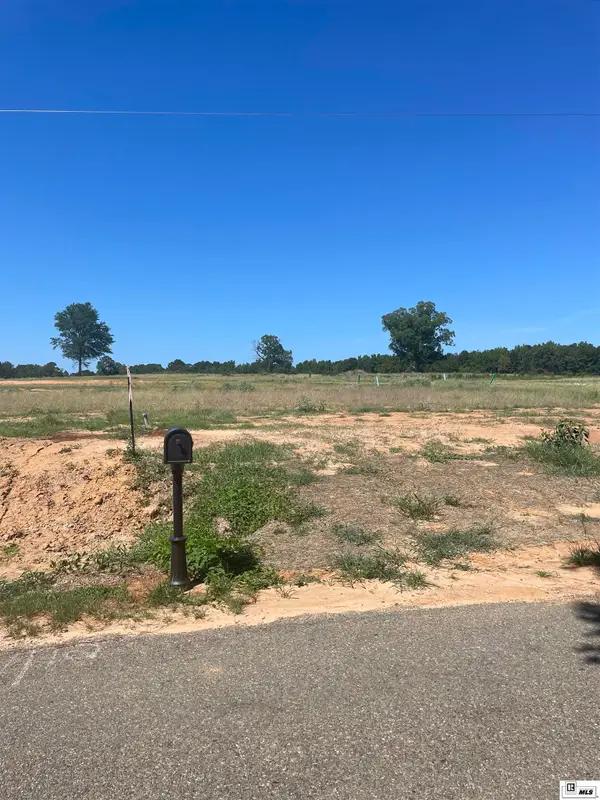 Listed by BHGRE$36,500Active0.17 Acres
Listed by BHGRE$36,500Active0.17 Acres13 Moore's Dairy Road, Ruston, LA 71270
MLS# 217566Listed by: RHODES REALTY, LLC 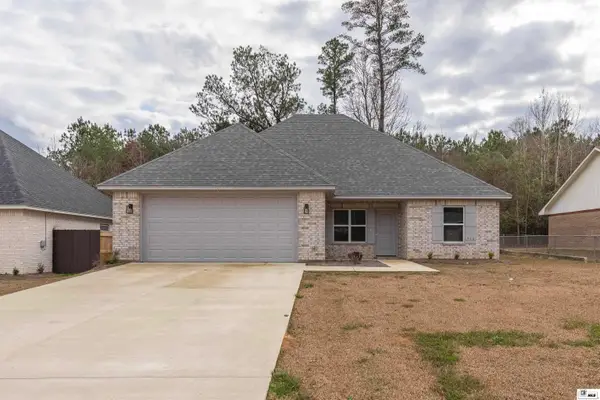 $258,000Active3 beds 2 baths1,441 sq. ft.
$258,000Active3 beds 2 baths1,441 sq. ft.910 Laura Lane, Ruston, LA 71270
MLS# 217532Listed by: BRASHER GROUP $540,000Active4 beds 3 baths2,827 sq. ft.
$540,000Active4 beds 3 baths2,827 sq. ft.634 Cheatwood Road, Ruston, LA 71270
MLS# 217531Listed by: VANGUARD REALTY $524,000Active4 beds 3 baths2,836 sq. ft.
$524,000Active4 beds 3 baths2,836 sq. ft.173 Oak Alley, Ruston, LA 71270
MLS# 217526Listed by: RE/MAX RESULTS REALTY
