704 Hundred Oaks Drive, Ruston, LA 71270
Local realty services provided by:Better Homes and Gardens Real Estate Rhodes Realty
704 Hundred Oaks Drive,Ruston, LA 71270
$425,000
- 5 Beds
- 3 Baths
- 3,318 sq. ft.
- Single family
- Pending
Listed by: kim brasher
Office: brasher group
MLS#:216610
Source:LA_NEBOR
Price summary
- Price:$425,000
- Price per sq. ft.:$111.29
About this home
Spacious 5-Bedroom Home in the Heart of Ruston, LA Don’t miss this rare opportunity to own a spacious and beautifully maintained 5-bedroom, 3-bath home in one of Ruston's desirable neighborhoods. Designed for both comfort and functionality, this home offers versatile living spaces and thoughtful updates. Downstairs, you'll find a welcoming formal dining room plus an additional front room that can serve as a formal living area, home office or library, along with a cozy den perfect for relaxing or entertaining guests. The expansive kitchen is the heart of the home, featuring premium KitchenAid appliances, a generous pantry, and a sunny breakfast area—ideal for casual family meals or morning coffee. The primary suite is a true retreat, complete with two large closets and a beautifully updated private bath featuring a walk-in shower. A second downstairs bedroom also includes dual closets and easy access to a full bath, making it ideal for guests or multi-generational living. Upstairs, you'll discover three generously sized bedrooms, all with walk-in closets, as well as a spacious bonus room perfect for a playroom, media space, or extra storage. Outside, enjoy the large back patio overlooking a fenced backyard with landscaping—perfect for weekend gatherings or relaxing evenings. This home offers the space, style, and setting you’ve been looking for. Schedule your private tour today!
Contact an agent
Home facts
- Year built:1976
- Listing ID #:216610
- Added:135 day(s) ago
- Updated:January 29, 2026 at 09:19 AM
Rooms and interior
- Bedrooms:5
- Total bathrooms:3
- Full bathrooms:3
- Living area:3,318 sq. ft.
Heating and cooling
- Cooling:Central Air
- Heating:Central, Natural Gas
Structure and exterior
- Roof:Asphalt Shingle
- Year built:1976
- Building area:3,318 sq. ft.
- Lot area:0.51 Acres
Utilities
- Water:Public
- Sewer:Public
Finances and disclosures
- Price:$425,000
- Price per sq. ft.:$111.29
New listings near 704 Hundred Oaks Drive
- New
 $369,900Active3 beds 3 baths2,496 sq. ft.
$369,900Active3 beds 3 baths2,496 sq. ft.2105 Franklin, Ruston, LA 71270
MLS# 21177419Listed by: FRENCH REALTY, LLC - New
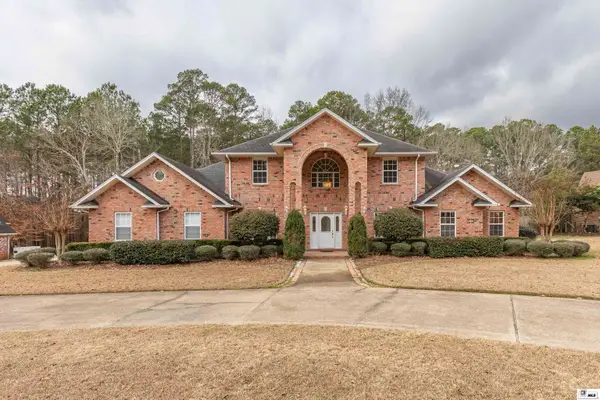 $560,000Active5 beds 5 baths3,443 sq. ft.
$560,000Active5 beds 5 baths3,443 sq. ft.2805 Post Oak Drive, Ruston, LA 71270
MLS# 218018Listed by: BRASHER GROUP - New
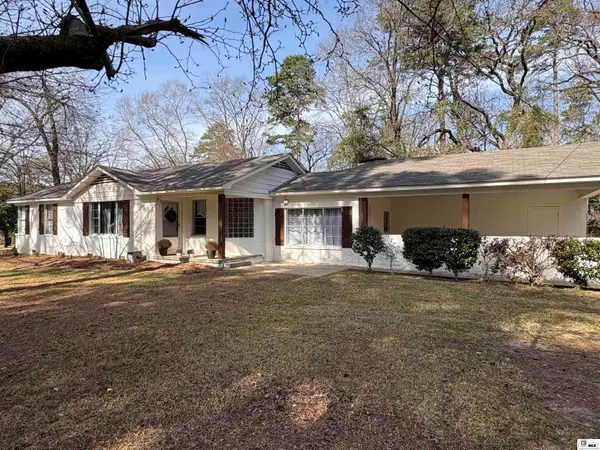 $269,500Active3 beds 2 baths1,819 sq. ft.
$269,500Active3 beds 2 baths1,819 sq. ft.218 Huey Avenue, Ruston, LA 71270
MLS# 218005Listed by: LINCOLN REALTY - New
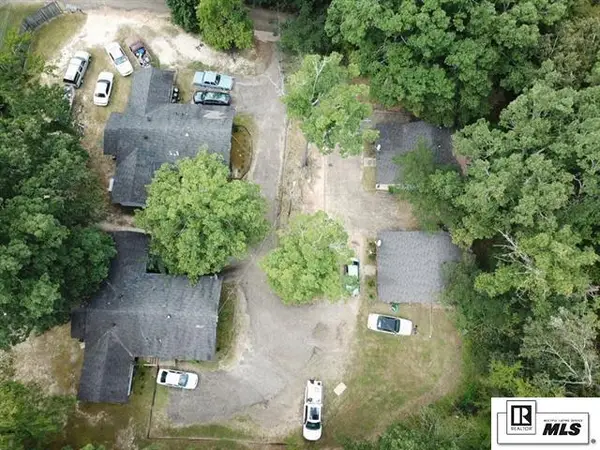 $450,000Active-- beds -- baths
$450,000Active-- beds -- baths301 E Tennessee Avenue, Ruston, LA 71270
MLS# 217941Listed by: PROPERTUITY REALTY - New
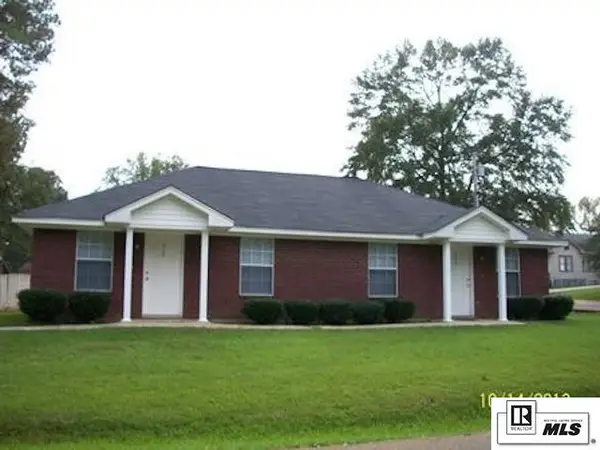 $150,000Active-- beds -- baths
$150,000Active-- beds -- baths900 Cornell Avenue, Ruston, LA 71270
MLS# 217943Listed by: PROPERTUITY REALTY - New
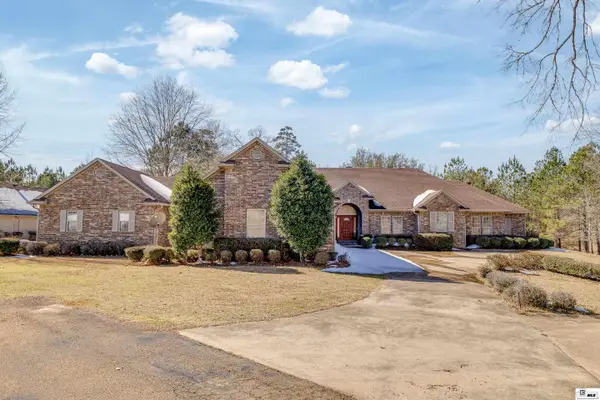 $589,000Active3 beds 4 baths3,587 sq. ft.
$589,000Active3 beds 4 baths3,587 sq. ft.147 Three Ponds Road, Ruston, LA 71270
MLS# 217933Listed by: KELLER WILLIAMS PARISHWIDE PARTNERS - New
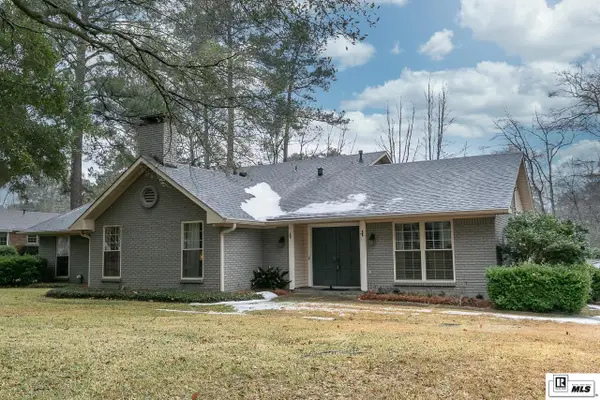 $440,000Active5 beds 3 baths3,271 sq. ft.
$440,000Active5 beds 3 baths3,271 sq. ft.2605 Foxxwood Drive, Ruston, LA 71270
MLS# 217926Listed by: HERITAGE REALTY GROUP, LLC - New
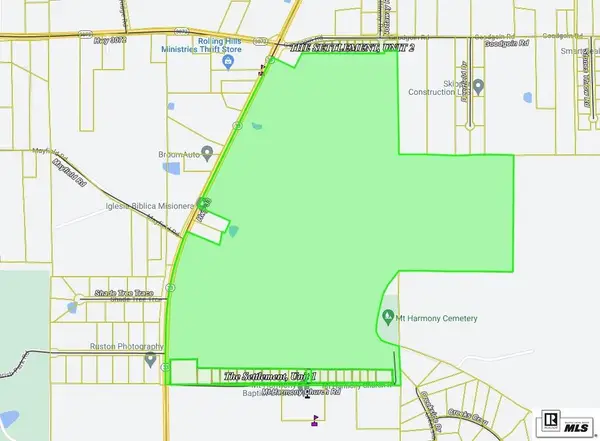 $5,500,000Active218 Acres
$5,500,000Active218 AcresHighway 33, Ruston, LA 71270
MLS# 217920Listed by: GREEN STAR REALTY, LLC - New
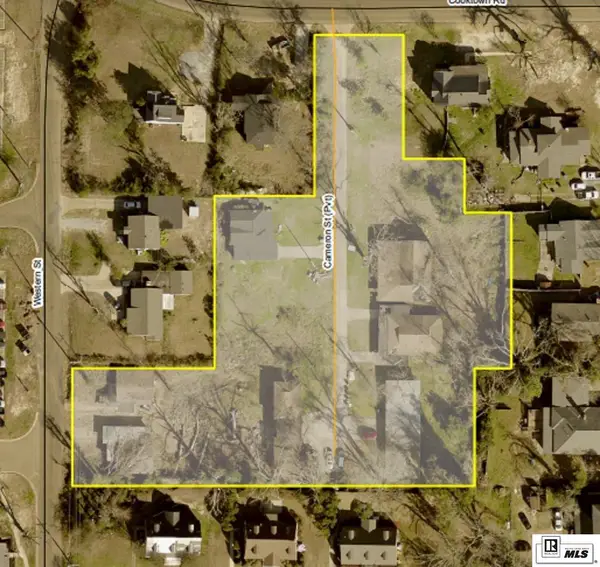 $1,400,000Active2.6 Acres
$1,400,000Active2.6 Acres316 Western Street, Ruston, LA 71270
MLS# 217921Listed by: GREEN STAR REALTY, LLC 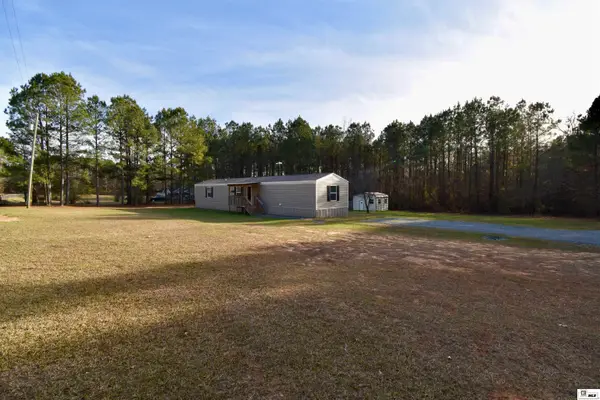 $149,900Pending3 beds 2 baths1,216 sq. ft.
$149,900Pending3 beds 2 baths1,216 sq. ft.2114 Highway 818, Ruston, LA 71270
MLS# 217917Listed by: RE/MAX RESULTS REALTY

