800 Monterey Drive, Ruston, LA 71270
Local realty services provided by:Better Homes and Gardens Real Estate Rhodes Realty
800 Monterey Drive,Ruston, LA 71270
$345,000
- 3 Beds
- 2 Baths
- 2,150 sq. ft.
- Single family
- Active
Listed by:shane wooten
Office:keller williams parishwide partners
MLS#:216436
Source:LA_NEBOR
Price summary
- Price:$345,000
- Price per sq. ft.:$130.68
About this home
Welcome to your dream home in the heart of Ruston! This beautifully maintained 3 bedroom, 2 bathroom property offers comfort and style! Featuring an open floor plan with luxury vinyl plank flooring throughout, this home boasts large rooms filled with natural light, built-ins, and a cozy fireplace in the spacious living room. The kitchen is complete with a large island, stainless steel appliances, ample cabinet space, and a layout that makes both cooking and gathering a joy. Retreat to the luxurious primary suite, where you'll find dual vanities, a stand alone shower, a large jet tub, and a walk-in closet offering plenty of storage. Step outside to enjoy your own private oasis! A covered patio overlooks the in-ground pool and a spacious, fully fenced backyard, perfect for entertaining! This home is move in ready! Schedule your private showing to view this one before it's too late!
Contact an agent
Home facts
- Year built:2001
- Listing ID #:216436
- Added:47 day(s) ago
- Updated:November 02, 2025 at 04:25 PM
Rooms and interior
- Bedrooms:3
- Total bathrooms:2
- Full bathrooms:2
- Living area:2,150 sq. ft.
Heating and cooling
- Cooling:Central Air, Electric
- Heating:Central, Natural Gas
Structure and exterior
- Roof:Asphalt Shingle
- Year built:2001
- Building area:2,150 sq. ft.
- Lot area:0.73 Acres
Utilities
- Water:Public
- Sewer:Public
Finances and disclosures
- Price:$345,000
- Price per sq. ft.:$130.68
New listings near 800 Monterey Drive
- New
 $330,000Active4 beds 3 baths2,654 sq. ft.
$330,000Active4 beds 3 baths2,654 sq. ft.128 Marlou Circle, Ruston, LA 71270
MLS# 217012Listed by: TODAY'S REALTY, INC. - New
 $495,000Active4 beds 2 baths2,402 sq. ft.
$495,000Active4 beds 2 baths2,402 sq. ft.2116 Cook Road, Ruston, LA 71270
MLS# 217004Listed by: VANGUARD REALTY - New
 $247,265Active3 beds 2 baths1,536 sq. ft.
$247,265Active3 beds 2 baths1,536 sq. ft.621 Riviera Avenue, Ruston, LA 71270
MLS# 217001Listed by: CICERO REALTY LLC - New
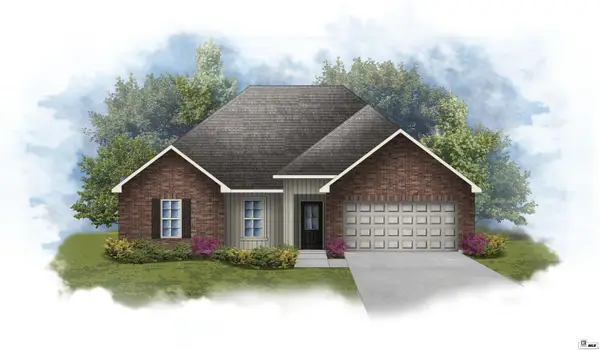 $246,870Active3 beds 2 baths1,478 sq. ft.
$246,870Active3 beds 2 baths1,478 sq. ft.625 Riviera Avenue, Ruston, LA 71270
MLS# 216969Listed by: CICERO REALTY LLC - New
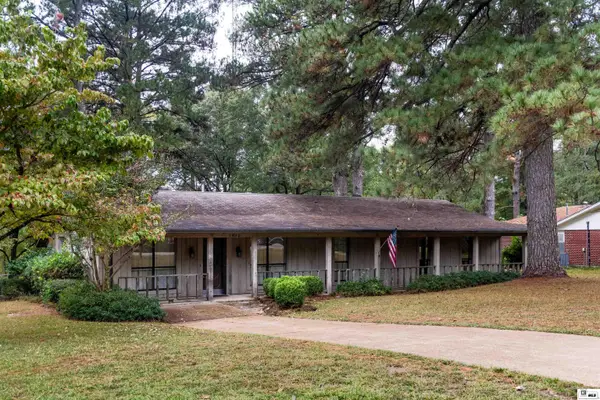 $285,000Active3 beds 2 baths2,539 sq. ft.
$285,000Active3 beds 2 baths2,539 sq. ft.1512 Gordon Drive, Ruston, LA 71270
MLS# 216966Listed by: TAMI LOCKWOOD ALEXANDER - New
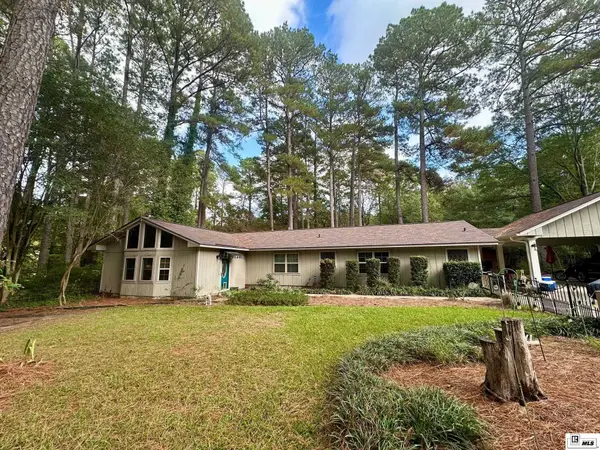 $295,000Active4 beds 3 baths2,292 sq. ft.
$295,000Active4 beds 3 baths2,292 sq. ft.176 Mcbride Road, Ruston, LA 71270
MLS# 216963Listed by: TODAY'S REALTY, INC. - New
 $730,000Active3 beds 3 baths2,381 sq. ft.
$730,000Active3 beds 3 baths2,381 sq. ft.1849 Highway 148, Ruston, LA 71270
MLS# 216959Listed by: ACRES & AVENUES REALTY - New
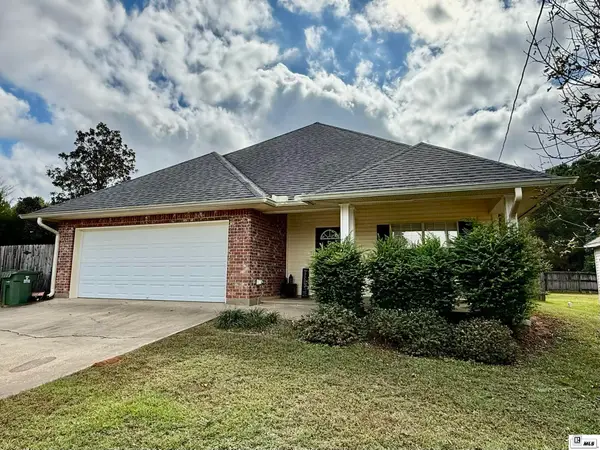 $250,000Active3 beds 2 baths1,740 sq. ft.
$250,000Active3 beds 2 baths1,740 sq. ft.2111 W Kentucky Avenue, Ruston, LA 71270
MLS# 216956Listed by: BRASHER GROUP - New
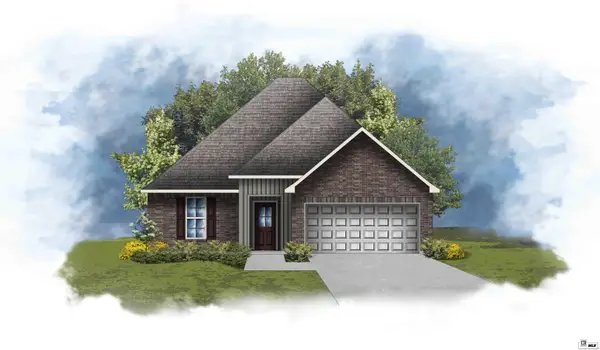 $246,390Active3 beds 2 baths1,517 sq. ft.
$246,390Active3 beds 2 baths1,517 sq. ft.624 Riviera Avenue, Ruston, LA 71270
MLS# 216949Listed by: CICERO REALTY LLC - New
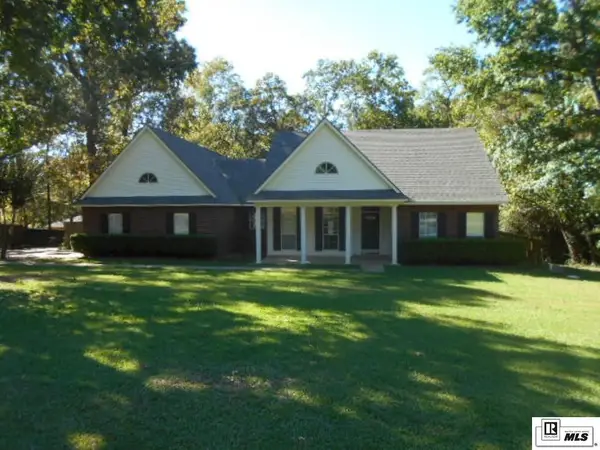 $301,000Active3 beds 2 baths2,169 sq. ft.
$301,000Active3 beds 2 baths2,169 sq. ft.145 Timber Ridge Circle, Ruston, LA 71270
MLS# 216926Listed by: COLDWELL BANKER GROUP ONE REALTY
