904 Sherwood Drive, Ruston, LA 71270
Local realty services provided by:Better Homes and Gardens Real Estate Rhodes Realty
904 Sherwood Drive,Ruston, LA 71270
$282,000
- 4 Beds
- 3 Baths
- 2,498 sq. ft.
- Single family
- Active
Listed by: robyn brown
Office: heritage realty group, llc.
MLS#:213479
Source:LA_NEBOR
Price summary
- Price:$282,000
- Price per sq. ft.:$86.24
About this home
Don't miss this 4 bedroom 3 bath home on Sherwood 1/2 mile from the LA Tech exit. This ranch style home is on an oversized lot with .72 acres on a cul de sac street. All bedrooms have new carpet and three bedrooms have fresh paint to include ceilings, trim and bedroom doors. The cabinets in the kitchen and bathrooms were painted as well. You will love the wooded lot behind this property to give privacy for your next bar b que event on the patio. The three car carport and additional parking in the driveway is so convenient and all closets are spacious. This house has so much storage! Attic access and 2 additional storage rooms are in the garage, and don't miss the additional storage room on the hallway leading to the original master bedroom. Two bedrooms could serve as a master bedroom with each having a private bathroom. Refrigerator, washer and dryer remain with the property. Check out the video showing in the virtual tour tab.
Contact an agent
Home facts
- Year built:1960
- Listing ID #:213479
- Added:358 day(s) ago
- Updated:February 13, 2026 at 04:01 PM
Rooms and interior
- Bedrooms:4
- Total bathrooms:3
- Full bathrooms:3
- Living area:2,498 sq. ft.
Heating and cooling
- Cooling:Central Air
- Heating:Central, Natural Gas
Structure and exterior
- Roof:Asphalt Shingle
- Year built:1960
- Building area:2,498 sq. ft.
- Lot area:0.72 Acres
Schools
- High school:RUSTON L
- Middle school:RUSTON L
- Elementary school:Glenview/Cypress Springs
Utilities
- Water:Public
- Sewer:Public
Finances and disclosures
- Price:$282,000
- Price per sq. ft.:$86.24
- Tax amount:$1,863
New listings near 904 Sherwood Drive
- New
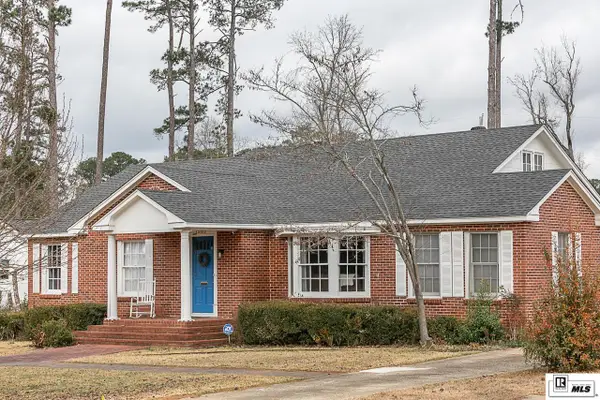 $285,000Active3 beds 2 baths2,069 sq. ft.
$285,000Active3 beds 2 baths2,069 sq. ft.1502 Shelor Drive, Ruston, LA 71270
MLS# 218038Listed by: HERITAGE REALTY GROUP, LLC - New
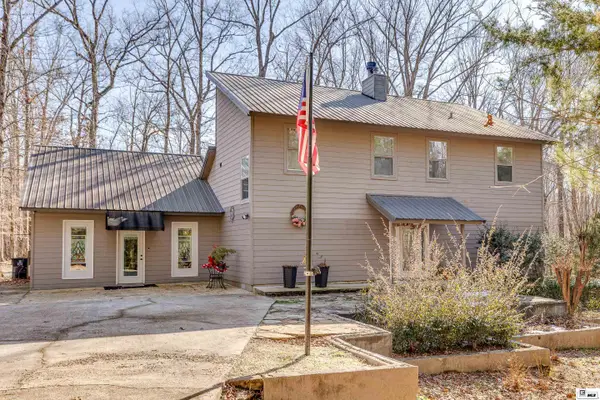 $369,900Active3 beds 3 baths2,496 sq. ft.
$369,900Active3 beds 3 baths2,496 sq. ft.2105 Franklin Avenue, Ruston, LA 71270
MLS# 218021Listed by: FRENCH REALTY, LLC - New
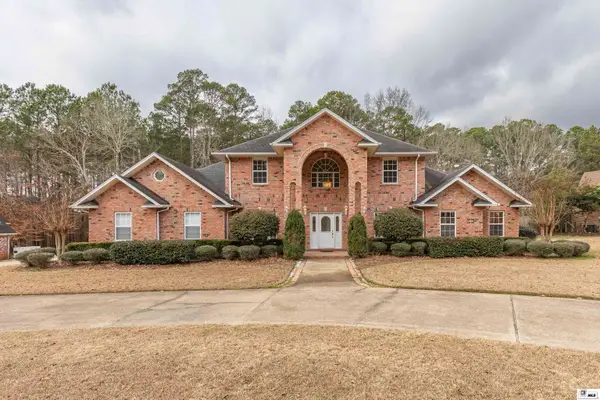 $560,000Active5 beds 5 baths3,443 sq. ft.
$560,000Active5 beds 5 baths3,443 sq. ft.2805 Post Oak Drive, Ruston, LA 71270
MLS# 218018Listed by: BRASHER GROUP - New
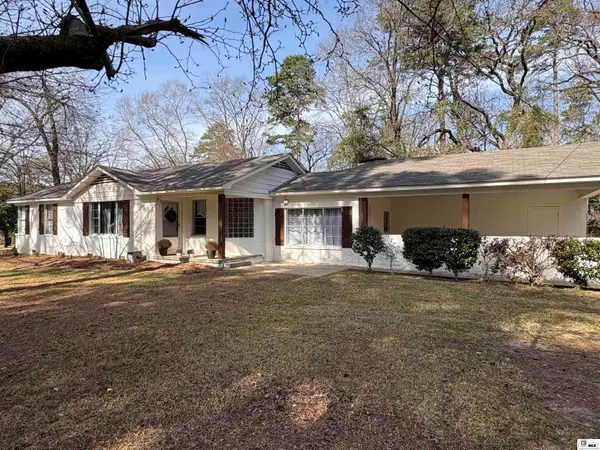 $269,500Active3 beds 2 baths1,819 sq. ft.
$269,500Active3 beds 2 baths1,819 sq. ft.218 Huey Avenue, Ruston, LA 71270
MLS# 218005Listed by: LINCOLN REALTY - New
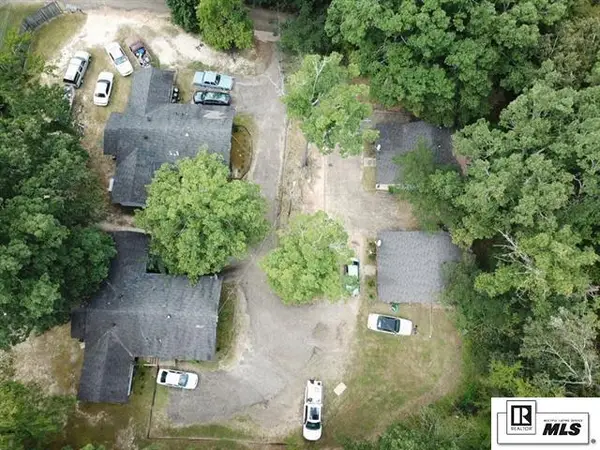 $450,000Active-- beds -- baths
$450,000Active-- beds -- baths301 E Tennessee Avenue, Ruston, LA 71270
MLS# 217941Listed by: PROPERTUITY REALTY - New
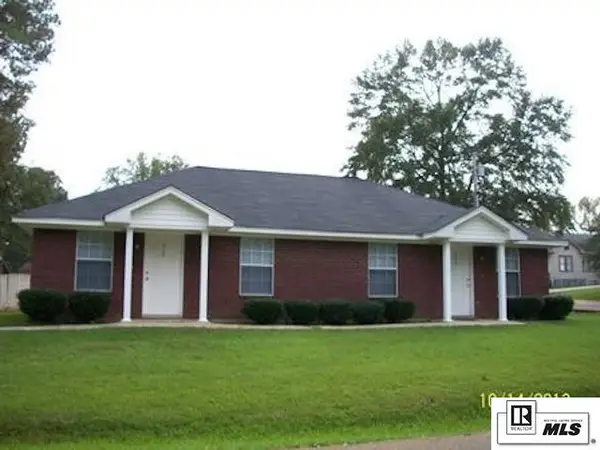 $150,000Active-- beds -- baths
$150,000Active-- beds -- baths900 Cornell Avenue, Ruston, LA 71270
MLS# 217943Listed by: PROPERTUITY REALTY - New
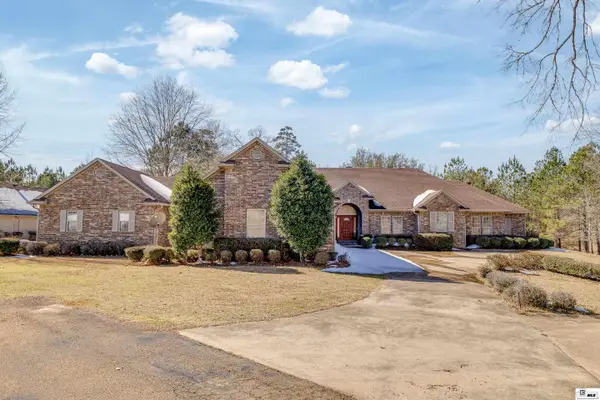 $589,000Active3 beds 4 baths3,587 sq. ft.
$589,000Active3 beds 4 baths3,587 sq. ft.147 Three Ponds Road, Ruston, LA 71270
MLS# 217933Listed by: KELLER WILLIAMS PARISHWIDE PARTNERS - New
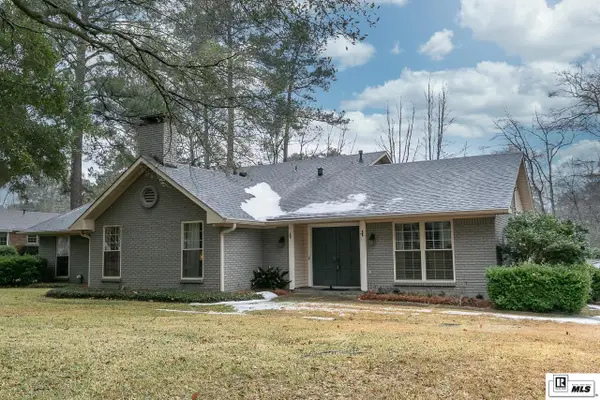 $440,000Active5 beds 3 baths3,271 sq. ft.
$440,000Active5 beds 3 baths3,271 sq. ft.2605 Foxxwood Drive, Ruston, LA 71270
MLS# 217926Listed by: HERITAGE REALTY GROUP, LLC - New
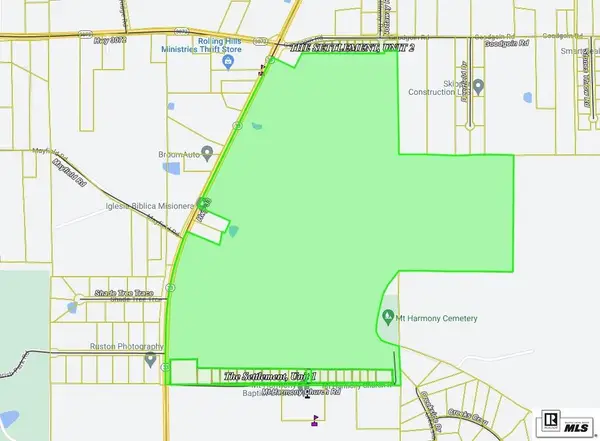 $5,500,000Active218 Acres
$5,500,000Active218 AcresHighway 33, Ruston, LA 71270
MLS# 217920Listed by: GREEN STAR REALTY, LLC - New
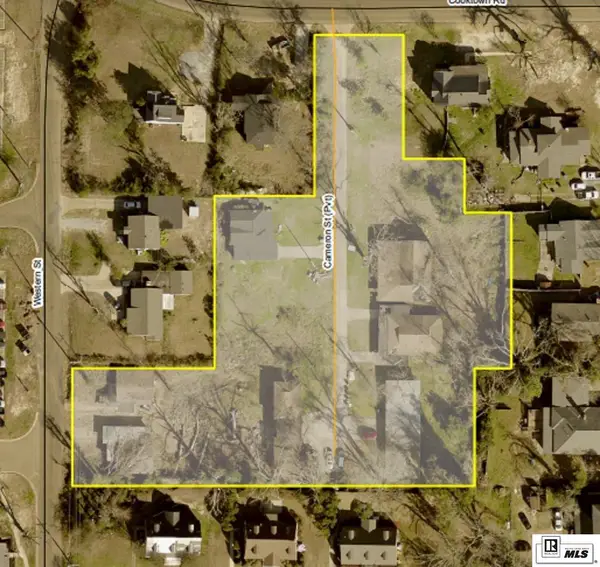 $1,400,000Active2.6 Acres
$1,400,000Active2.6 Acres316 Western Street, Ruston, LA 71270
MLS# 217921Listed by: GREEN STAR REALTY, LLC

