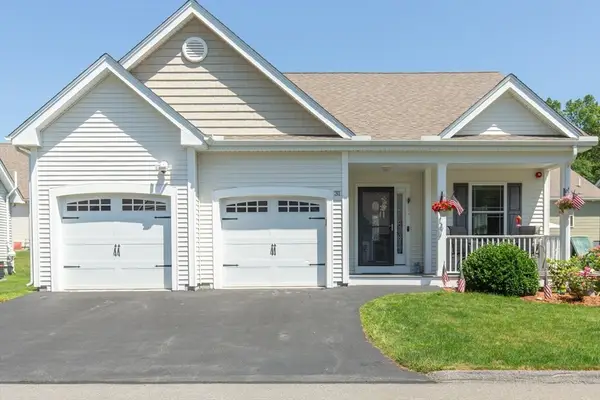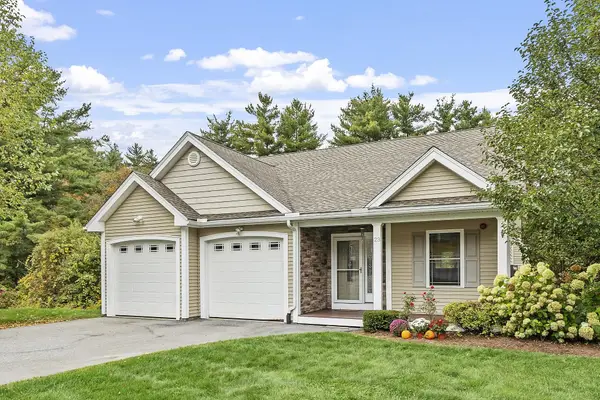8926 Foxgate Dr, Saint George, LA 70809
Local realty services provided by:Better Homes and Gardens Real Estate Tiger Town
8926 Foxgate Dr,Saint George, LA 70809
$419,900
- 4 Beds
- 3 Baths
- 2,440 sq. ft.
- Single family
- Active
Listed by:mike herschman
Office:louisiana purchase real estate services llc.
MLS#:2025004057
Source:LA_GBRMLS
Price summary
- Price:$419,900
- Price per sq. ft.:$126.21
About this home
**LIMITED TIME OFFER** Get up to $12,597 (with full-price offer) to reduce your interest rate and/or cover closing costs. Buyers will receive 3% of the purchase price at closing. Use it for: ** 2/1 Rate Buydown (2%, lower rate in year 1, 1% lower in year 2) ** Or, Permanent 1% Rate Reduction ** And/or, to help pay Closing Costs. ACT FAST - this opportunity won't last! Move-in ready: freshly painted interior! This custom, quality built home with 4 large bedrooms & 3 full bathrooms is located in one of Baton Rouge’s most conveniently located, family-friendly neighborhoods. Enjoy beautiful, custom details throughout: A gourmet kitchen with slab granite countertops, undermount sink, wall oven, gas cooktop, custom cabinets & walk-in pantry. The open floor plan family room & kitchen are accented with custom masonry brickwork walls, arches & transoms - adding warmth & style to this showcase home. The family room has a soaring wall of windows overlooking the covered back porch and fenced back yard. Built-in cabinets and a gas fireplace bring warmth & charm to this inviting gathering room. The elegant dining room has a triple recessed ceiling with lighting on each level & French doors opening to a private patio. Notice 12’ ceilings in the main living area, multi level ceiling height in the primary bedroom, crown molding, built-in central vacuum system, custom millwork, split floor plan, and large closets. Relax in the luxurious, light-filled, "secluded" primary bedroom suite with spa-like bathroom. A 2-car garage with a large storage room & a whole house generator, complete the package. This house has never flooded!
Contact an agent
Home facts
- Year built:2006
- Listing ID #:2025004057
- Added:202 day(s) ago
- Updated:September 01, 2025 at 02:41 AM
Rooms and interior
- Bedrooms:4
- Total bathrooms:3
- Full bathrooms:3
- Living area:2,440 sq. ft.
Heating and cooling
- Cooling:2 or More Units Cool
- Heating:2 or More Units Heat, Central, Gas Heat
Structure and exterior
- Year built:2006
- Building area:2,440 sq. ft.
- Lot area:0.27 Acres
Utilities
- Water:Public
- Sewer:Public Sewer
Finances and disclosures
- Price:$419,900
- Price per sq. ft.:$126.21
New listings near 8926 Foxgate Dr
- Open Sun, 12 to 2pmNew
 $679,900Active2 beds 3 baths2,108 sq. ft.
$679,900Active2 beds 3 baths2,108 sq. ft.31 Sagewood Dr #31, Pelham, NH 03076
MLS# 73435763Listed by: Keller Williams Gateway Realty - Open Sat, 12 to 2pmNew
 $610,000Active2 beds 2 baths1,432 sq. ft.
$610,000Active2 beds 2 baths1,432 sq. ft.23 Whispering Oaks Road, Pelham, NH 03076
MLS# 5062860Listed by: KELLER WILLIAMS GATEWAY REALTY/SALEM - New
 $599,000Active3 beds 2 baths1,450 sq. ft.
$599,000Active3 beds 2 baths1,450 sq. ft.20 Melody Lane, Pelham, NH 03076
MLS# 5062228Listed by: WWW.HOMEZU.COM - New
 $1,199,000Active4 beds 4 baths3,176 sq. ft.
$1,199,000Active4 beds 4 baths3,176 sq. ft.Lot 4 Canterbury Road, Pelham, NH 03076
MLS# 5062041Listed by: DIPIETRO GROUP REAL ESTATE  $939,900Pending4 beds 3 baths3,511 sq. ft.
$939,900Pending4 beds 3 baths3,511 sq. ft.12 Ballard Road, Pelham, NH 03076
MLS# 5061474Listed by: EXP REALTY- Open Sun, 1 to 3pmNew
 $475,000Active2 beds 2 baths1,753 sq. ft.
$475,000Active2 beds 2 baths1,753 sq. ft.446 Mammoth Road, Pelham, NH 03076
MLS# 5061414Listed by: SUSAN J TISBERT REALTY - New
 $1,100,000Active5 beds 5 baths4,526 sq. ft.
$1,100,000Active5 beds 5 baths4,526 sq. ft.118 Jeremy Hill Road, Pelham, NH 03076
MLS# 5061394Listed by: FOUNDATION BROKERAGE GROUP  $325,000Pending3 beds 2 baths1,453 sq. ft.
$325,000Pending3 beds 2 baths1,453 sq. ft.7 Little Island Park, Pelham, NH 03076
MLS# 5061251Listed by: FAIRMARKET ADVISORS, LLC $840,000Active4 beds 3 baths2,665 sq. ft.
$840,000Active4 beds 3 baths2,665 sq. ft.54 Thistlewood Drive #41, Pelham, NH 03076
MLS# 5060969Listed by: FOUNDATION BROKERAGE GROUP
