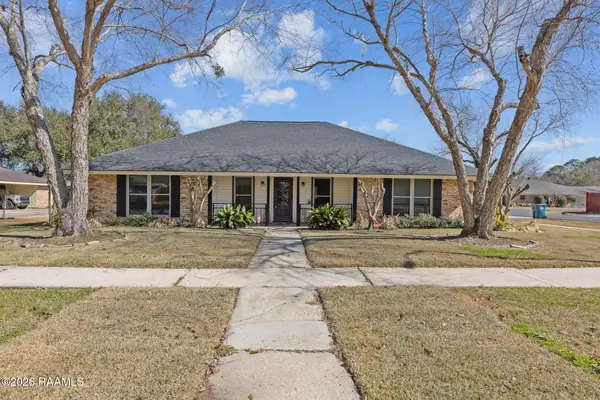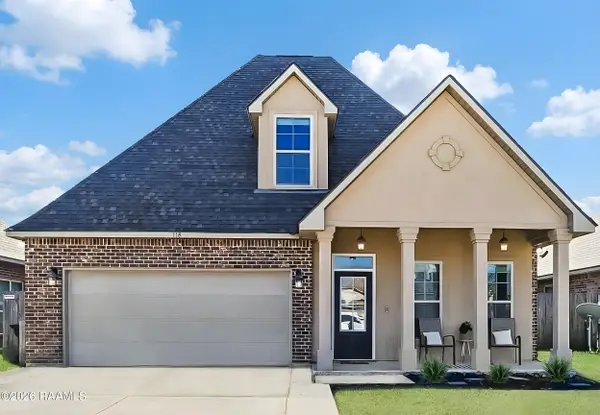113 Oak Village Drive, Scott, LA 70583
Local realty services provided by:Better Homes and Gardens Real Estate Rhodes Realty
113 Oak Village Drive,Scott, LA 70583
$353,500
- 3 Beds
- 3 Baths
- 1,802 sq. ft.
- Single family
- Active
Listed by: diana richard
Office: compass
MLS#:2500004645
Source:LA_RAAMLS
Price summary
- Price:$353,500
- Price per sq. ft.:$196.17
- Monthly HOA dues:$145
About this home
Instant curb appeal and a deep inviting front porch greet you instantly when driving up to this home. This floorplan offers 3 bedroom and 2.5 bath, new AC, custom interior shutters, tinted windows and all fresh new neutral paint thru-out. The open living room features a ventless gas fireplace with wooden beams. Kitchen includes stainless steel appliances, gas range, 3cm granite countertops, stunning lightfixtures, undermount kitchen sink, and custom backsplash and cabinets. Flooring includes wood laminate and tile through out the home. Master bathroom includes a custom tile shower, large garden tub,and a walk in closet with built in drawers. Outside this home you will find a low maintenance yard with front sprinklers, and steps to the neighborhood stocked ponds, walkable streets, full access to theneighborhood gym and pools! This home offers a simple lifestyle, amazing location, great quality of living and sits seconds to the neighborhood town square where local events are held FREE to enjoy andsteps to your door. Come enjoy the good life at 113 Oak Village where southern charm blends small-town living in West Village of Scott. Hurry, make this MOVE-IN-READY home yours today!
Contact an agent
Home facts
- Listing ID #:2500004645
- Added:118 day(s) ago
- Updated:February 10, 2026 at 04:34 PM
Rooms and interior
- Bedrooms:3
- Total bathrooms:3
- Full bathrooms:2
- Half bathrooms:1
- Living area:1,802 sq. ft.
Heating and cooling
- Cooling:Central Air
- Heating:Central Heat, Electric
Structure and exterior
- Roof:Composition
- Building area:1,802 sq. ft.
- Lot area:0.09 Acres
Schools
- High school:Acadiana
- Middle school:Scott
- Elementary school:Westside
Utilities
- Sewer:Public Sewer
Finances and disclosures
- Price:$353,500
- Price per sq. ft.:$196.17
New listings near 113 Oak Village Drive
- New
 $254,000Active3 beds 3 baths1,650 sq. ft.
$254,000Active3 beds 3 baths1,650 sq. ft.312 S Fieldspan, Scott, LA 70583
MLS# 2600000876Listed by: KEATY REAL ESTATE TEAM  $262,413Pending3 beds 2 baths1,825 sq. ft.
$262,413Pending3 beds 2 baths1,825 sq. ft.Address Withheld By Seller, Scott, LA 70583
MLS# 2600000804Listed by: CICERO REALTY LLC- New
 $1,200,000Active4 beds 4 baths4,330 sq. ft.
$1,200,000Active4 beds 4 baths4,330 sq. ft.130 Percy Road, Lafayette, LA 70506
MLS# 2600000761Listed by: KELLER WILLIAMS REALTY ACADIANA - New
 $250,000Active3 beds 2 baths2,624 sq. ft.
$250,000Active3 beds 2 baths2,624 sq. ft.100 Sheridan Drive, Lafayette, LA 70506
MLS# 2600000732Listed by: REAL BROKER, LLC - New
 $231,321Active3 beds 2 baths1,495 sq. ft.
$231,321Active3 beds 2 baths1,495 sq. ft.211 Nandina Drive, Scott, LA 70583
MLS# 2600000631Listed by: CICERO REALTY LLC - New
 $329,900Active3 beds 2 baths1,596 sq. ft.
$329,900Active3 beds 2 baths1,596 sq. ft.309-D Villager Avenue, Scott, LA 70583
MLS# 2600000602Listed by: LAMPLIGHTER REALTY, LLC - New
 $322,500Active21.5 Acres
$322,500Active21.5 Acres2700 W Willow Street, Scott, LA 70583
MLS# 2600000605Listed by: SCOUT REAL ESTATE CO. - New
 $279,000Active4 beds 3 baths2,447 sq. ft.
$279,000Active4 beds 3 baths2,447 sq. ft.118 Kohen Luke Drive, Lafayette, LA 70506
MLS# 2600000590Listed by: REAL BROKER, LLC - New
 $120,000Active2 beds 2 baths1,200 sq. ft.
$120,000Active2 beds 2 baths1,200 sq. ft.1301 Avenue A, Scott, LA 70583
MLS# 2600000579Listed by: PMI INTEGRITY PROPERTIES  $257,958Pending3 beds 2 baths1,825 sq. ft.
$257,958Pending3 beds 2 baths1,825 sq. ft.203 Payton Woods Lane, Scott, LA 70583
MLS# 2600000574Listed by: CICERO REALTY LLC

