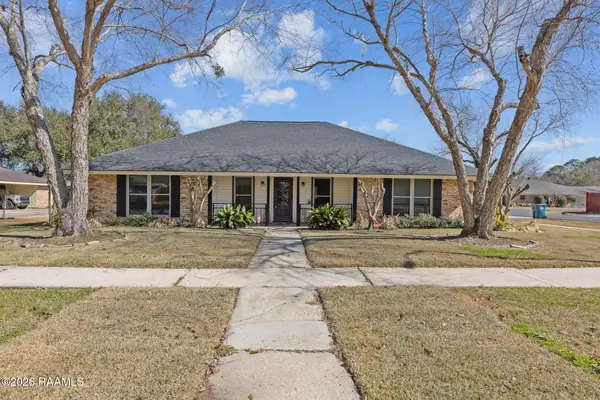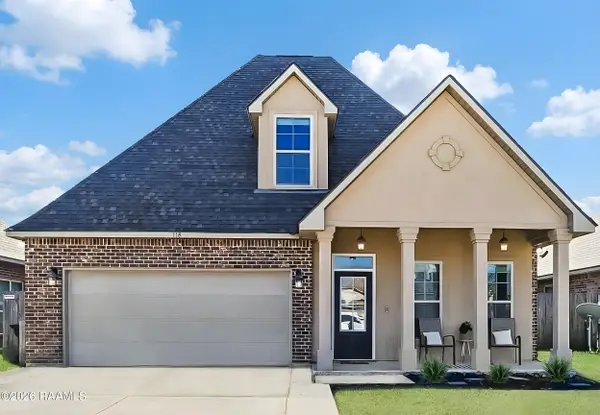124 Breakers Way, Scott, LA 70583
Local realty services provided by:Better Homes and Gardens Real Estate Rhodes Realty
124 Breakers Way,Scott, LA 70583
$873,000
- 5 Beds
- 4 Baths
- 3,709 sq. ft.
- Single family
- Pending
Listed by: christie house theaux
Office: nexthome cutting edge realty
MLS#:2500005227
Source:LA_RAAMLS
Price summary
- Price:$873,000
- Price per sq. ft.:$235.37
- Monthly HOA dues:$125
About this home
OFFERING BUYER INCENTIVE of $10,000 (to be used towards but not limited to any or all of Buyer closing cost, pre-paids, rate buy downs or other fees. A stunning modern farmhouse in the sought-after Estates at West Village community in Scott, LA. This impressive 3,709 sq ft home features 5 bedrooms, 3.5 baths, office and a 3-car garage. Inside, the open-concept design showcases soaring ceilings, exposed beams, crown molding, and beautiful finishes throughout. The gourmet kitchen offers quartz countertops, a large island, gas cooktop, built-in oven and microwave, walk-in butler pantry, wine cooler and ice maker--perfect for entertaining or family gatherings. The spacious primary suite includes a freestanding soaking tub, dual vanities, a separate shower, and a stunning walk-in closet with center island. Two fireplaces create warmth and charm inside and out, while the covered patio and fenced yard provide privacy with a peaceful water view. Enjoy access to community amenities such as a pool, fitness center, playground, and walking trails. Conveniently located near shopping, dining, and entertainment, this home blends elegance, comfort, and modern living in one of Acadiana's impressive new developments.
Contact an agent
Home facts
- Listing ID #:2500005227
- Added:100 day(s) ago
- Updated:February 10, 2026 at 11:17 AM
Rooms and interior
- Bedrooms:5
- Total bathrooms:4
- Full bathrooms:3
- Half bathrooms:1
- Living area:3,709 sq. ft.
Heating and cooling
- Cooling:Central Air, Multi Units
- Heating:Central Heat, Electric
Structure and exterior
- Roof:Composition
- Building area:3,709 sq. ft.
- Lot area:0.19 Acres
Schools
- High school:Acadiana
- Middle school:Scott
- Elementary school:Westside
Utilities
- Sewer:Public Sewer
Finances and disclosures
- Price:$873,000
- Price per sq. ft.:$235.37
New listings near 124 Breakers Way
- New
 $254,000Active3 beds 3 baths1,650 sq. ft.
$254,000Active3 beds 3 baths1,650 sq. ft.312 S Fieldspan, Scott, LA 70583
MLS# 2600000876Listed by: KEATY REAL ESTATE TEAM  $262,413Pending3 beds 2 baths1,825 sq. ft.
$262,413Pending3 beds 2 baths1,825 sq. ft.Address Withheld By Seller, Scott, LA 70583
MLS# 2600000804Listed by: CICERO REALTY LLC- New
 $1,200,000Active4 beds 4 baths4,330 sq. ft.
$1,200,000Active4 beds 4 baths4,330 sq. ft.130 Percy Road, Lafayette, LA 70506
MLS# 2600000761Listed by: KELLER WILLIAMS REALTY ACADIANA - New
 $250,000Active3 beds 2 baths2,624 sq. ft.
$250,000Active3 beds 2 baths2,624 sq. ft.100 Sheridan Drive, Lafayette, LA 70506
MLS# 2600000732Listed by: REAL BROKER, LLC - New
 $231,321Active3 beds 2 baths1,495 sq. ft.
$231,321Active3 beds 2 baths1,495 sq. ft.211 Nandina Drive, Scott, LA 70583
MLS# 2600000631Listed by: CICERO REALTY LLC - New
 $329,900Active3 beds 2 baths1,596 sq. ft.
$329,900Active3 beds 2 baths1,596 sq. ft.309-D Villager Avenue, Scott, LA 70583
MLS# 2600000602Listed by: LAMPLIGHTER REALTY, LLC - New
 $322,500Active21.5 Acres
$322,500Active21.5 Acres2700 W Willow Street, Scott, LA 70583
MLS# 2600000605Listed by: SCOUT REAL ESTATE CO. - New
 $279,000Active4 beds 3 baths2,447 sq. ft.
$279,000Active4 beds 3 baths2,447 sq. ft.118 Kohen Luke Drive, Lafayette, LA 70506
MLS# 2600000590Listed by: REAL BROKER, LLC - New
 $120,000Active2 beds 2 baths1,200 sq. ft.
$120,000Active2 beds 2 baths1,200 sq. ft.1301 Avenue A, Scott, LA 70583
MLS# 2600000579Listed by: PMI INTEGRITY PROPERTIES  $257,958Pending3 beds 2 baths1,825 sq. ft.
$257,958Pending3 beds 2 baths1,825 sq. ft.203 Payton Woods Lane, Scott, LA 70583
MLS# 2600000574Listed by: CICERO REALTY LLC

