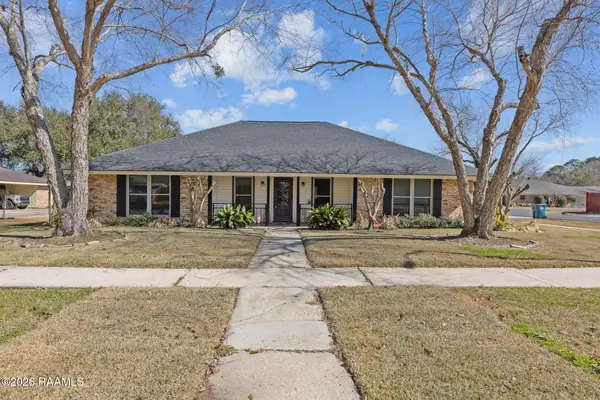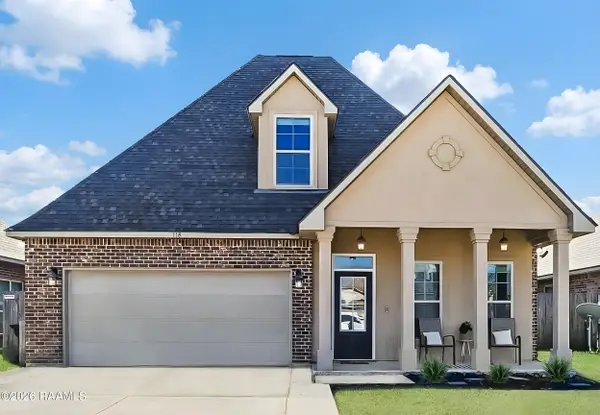125 Chase Drive, Scott, LA 70583
Local realty services provided by:Better Homes and Gardens Real Estate Rhodes Realty
125 Chase Drive,Scott, LA 70583
$347,500
- 3 Beds
- 2 Baths
- 1,776 sq. ft.
- Single family
- Active
Listed by: stephen eggleston, shantel eggleston
Office: eh realty
MLS#:2500004682
Source:LA_RAAMLS
Price summary
- Price:$347,500
- Price per sq. ft.:$195.66
- Monthly HOA dues:$29.17
About this home
New construction located in Bexley Rose Estates subdivision in Scott, Louisiana. This modern farmhouse offers approximately 1,776 square feet of living area, including 3 bedrooms and 2 full bathrooms. The property features a split, open-concept floor plan with a separate office enclosed by a custom barn door. The kitchen includes a center island and walk-in pantry. The primary bathroom offers a soaking tub and separate shower. Additional features include large exterior columns, wood-planked ceilings on the front and rear porches, and extra garage storage. Positioned across from the neighborhood pond.
Contact an agent
Home facts
- Listing ID #:2500004682
- Added:261 day(s) ago
- Updated:February 10, 2026 at 04:59 PM
Rooms and interior
- Bedrooms:3
- Total bathrooms:2
- Full bathrooms:2
- Living area:1,776 sq. ft.
Heating and cooling
- Cooling:Central Air
- Heating:Central Heat, Electric
Structure and exterior
- Roof:Composition
- Building area:1,776 sq. ft.
- Lot area:0.32 Acres
Schools
- High school:Rayne
- Middle school:Mire
- Elementary school:Mire
Finances and disclosures
- Price:$347,500
- Price per sq. ft.:$195.66
New listings near 125 Chase Drive
- New
 $254,000Active3 beds 3 baths1,650 sq. ft.
$254,000Active3 beds 3 baths1,650 sq. ft.312 S Fieldspan, Scott, LA 70583
MLS# 2600000876Listed by: KEATY REAL ESTATE TEAM  $262,413Pending3 beds 2 baths1,825 sq. ft.
$262,413Pending3 beds 2 baths1,825 sq. ft.Address Withheld By Seller, Scott, LA 70583
MLS# 2600000804Listed by: CICERO REALTY LLC- New
 $1,200,000Active4 beds 4 baths4,330 sq. ft.
$1,200,000Active4 beds 4 baths4,330 sq. ft.130 Percy Road, Lafayette, LA 70506
MLS# 2600000761Listed by: KELLER WILLIAMS REALTY ACADIANA - New
 $250,000Active3 beds 2 baths2,624 sq. ft.
$250,000Active3 beds 2 baths2,624 sq. ft.100 Sheridan Drive, Lafayette, LA 70506
MLS# 2600000732Listed by: REAL BROKER, LLC - New
 $231,321Active3 beds 2 baths1,495 sq. ft.
$231,321Active3 beds 2 baths1,495 sq. ft.211 Nandina Drive, Scott, LA 70583
MLS# 2600000631Listed by: CICERO REALTY LLC - New
 $329,900Active3 beds 2 baths1,596 sq. ft.
$329,900Active3 beds 2 baths1,596 sq. ft.309-D Villager Avenue, Scott, LA 70583
MLS# 2600000602Listed by: LAMPLIGHTER REALTY, LLC - New
 $322,500Active21.5 Acres
$322,500Active21.5 Acres2700 W Willow Street, Scott, LA 70583
MLS# 2600000605Listed by: SCOUT REAL ESTATE CO. - New
 $279,000Active4 beds 3 baths2,447 sq. ft.
$279,000Active4 beds 3 baths2,447 sq. ft.118 Kohen Luke Drive, Lafayette, LA 70506
MLS# 2600000590Listed by: REAL BROKER, LLC - New
 $120,000Active2 beds 2 baths1,200 sq. ft.
$120,000Active2 beds 2 baths1,200 sq. ft.1301 Avenue A, Scott, LA 70583
MLS# 2600000579Listed by: PMI INTEGRITY PROPERTIES  $257,958Pending3 beds 2 baths1,825 sq. ft.
$257,958Pending3 beds 2 baths1,825 sq. ft.203 Payton Woods Lane, Scott, LA 70583
MLS# 2600000574Listed by: CICERO REALTY LLC

