167 Cypress Bend Road, Scott, LA 70583
Local realty services provided by:Better Homes and Gardens Real Estate Rhodes Realty
167 Cypress Bend Road,Scott, LA 70583
$591,120
- 4 Beds
- 3 Baths
- 2,463 sq. ft.
- Single family
- Pending
Listed by: michelle d mouton
Office: real broker, llc.
MLS#:2020022284
Source:LA_RAAMLS
Price summary
- Price:$591,120
- Price per sq. ft.:$240
- Monthly HOA dues:$33.33
About this home
Welcome to this stunning custom-built home, offering 2,463 square feet of exquisite living space. Nestled on a generous 0.7 acre lot, this residence features 4 spacious bedrooms, a dedicated office, and 3 luxurious full bathrooms. The expansive 3-car garage provides ample space for vehicles and storage needs. Step inside to discover a beautifully designed interior, showcasing custom cabinets, elegant granite countertops and a built in entertainment center. The flooring throughout the home combines sophisticated tile with durable Luxury Vinyl Plank (LVP), ensuring beauty and resilience. The heart of this home is perfect for both relaxing and entertaining, with an open layout that flows seamlessly to a large back patio. This outdoor space is ideal for hosting gatherings or enjoying tranquil moments in your private oasis.
Contact an agent
Home facts
- Listing ID #:2020022284
- Added:227 day(s) ago
- Updated:November 14, 2025 at 11:32 AM
Rooms and interior
- Bedrooms:4
- Total bathrooms:3
- Full bathrooms:3
- Living area:2,463 sq. ft.
Heating and cooling
- Cooling:Central Air
- Heating:Central Heat
Structure and exterior
- Building area:2,463 sq. ft.
- Lot area:0.7 Acres
Schools
- High school:Rayne
- Middle school:Mire
- Elementary school:Mire
Utilities
- Sewer:Septic Tank
Finances and disclosures
- Price:$591,120
- Price per sq. ft.:$240
New listings near 167 Cypress Bend Road
- New
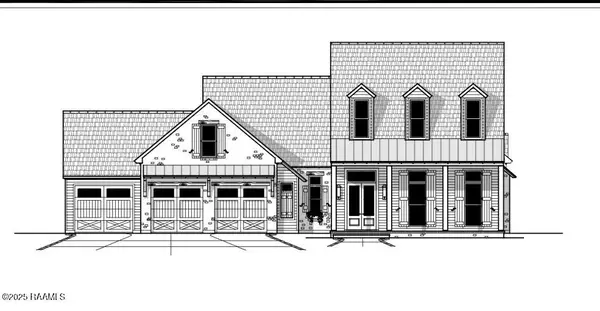 $649,900Active4 beds 3 baths2,746 sq. ft.
$649,900Active4 beds 3 baths2,746 sq. ft.183 Cypress Bend Road, Scott, LA 70583
MLS# 2500005458Listed by: CENTURY 21 ACTION REALTY 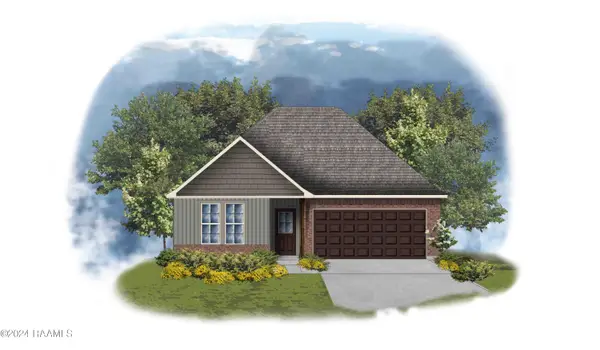 $261,086Pending4 beds 3 baths1,833 sq. ft.
$261,086Pending4 beds 3 baths1,833 sq. ft.Address Withheld By Seller, Scott, LA 70583
MLS# 2500005440Listed by: CICERO REALTY LLC- New
 $190,000Active3 beds 2 baths1,568 sq. ft.
$190,000Active3 beds 2 baths1,568 sq. ft.151 Bobby Gene Drive, Scott, LA 70583
MLS# 2500005391Listed by: EXP REALTY, LLC - Open Sat, 7 to 9pm
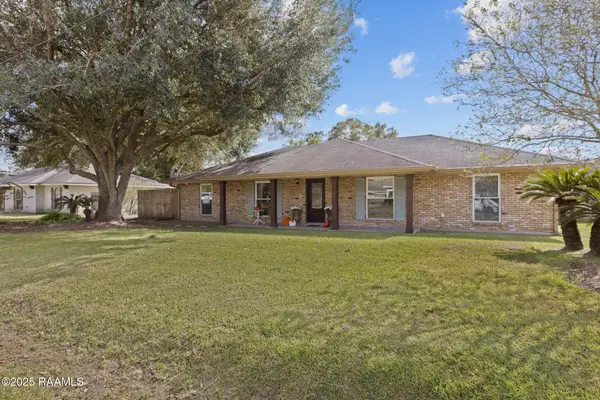 $239,000Pending3 beds 2 baths1,761 sq. ft.
$239,000Pending3 beds 2 baths1,761 sq. ft.1009 Stephen Street, Scott, LA 70583
MLS# 2500005305Listed by: HARGRODER REAL ESTATE GROUP - New
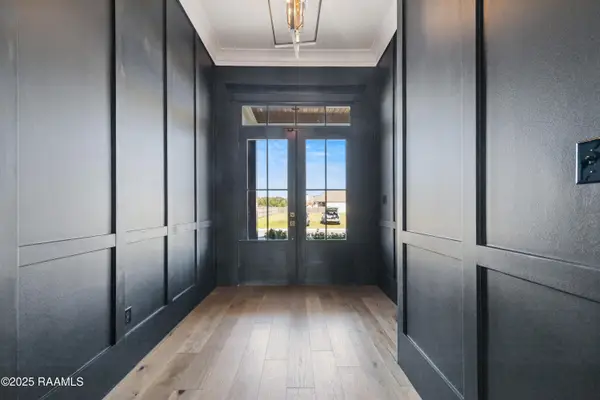 $873,000Active5 beds 4 baths3,709 sq. ft.
$873,000Active5 beds 4 baths3,709 sq. ft.124 Breakers Way, Scott, LA 70583
MLS# 2500005227Listed by: NEXTHOME CUTTING EDGE REALTY  $238,500Active3 beds 2 baths1,791 sq. ft.
$238,500Active3 beds 2 baths1,791 sq. ft.101 Silver Medal Drive, Lafayette, LA 70506
MLS# 2500005134Listed by: COMPASS $110,000Active3 beds 1 baths1,124 sq. ft.
$110,000Active3 beds 1 baths1,124 sq. ft.907 Elizabeth Street, Scott, LA 70583
MLS# 2500005128Listed by: REAL BROKER, LLC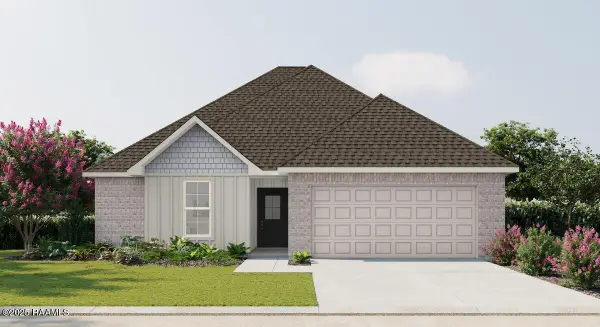 $235,790Active3 beds 2 baths1,601 sq. ft.
$235,790Active3 beds 2 baths1,601 sq. ft.109 Nandina Drive, Scott, LA 70583
MLS# 2500004934Listed by: CICERO REALTY LLC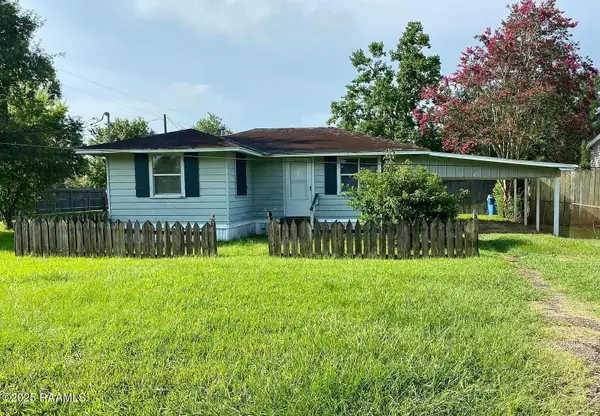 $100,000Active2 beds 1 baths723 sq. ft.
$100,000Active2 beds 1 baths723 sq. ft.406 D Arceneaux Road, Scott, LA 70583
MLS# 2500004821Listed by: REAL BROKER, LLC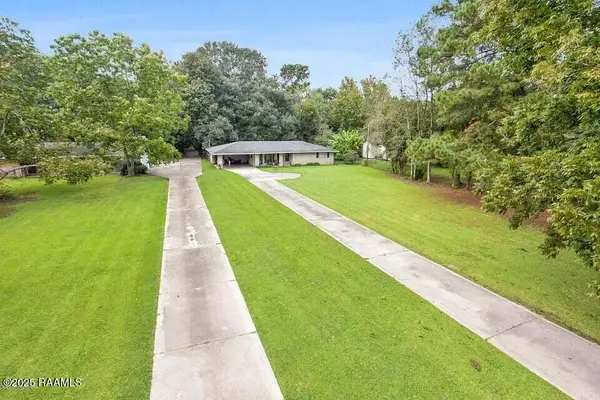 $250,000Pending5 beds 4 baths3,450 sq. ft.
$250,000Pending5 beds 4 baths3,450 sq. ft.137 & 141 Brothers Road, Scott, LA 70583
MLS# 2500004735Listed by: KEATY REAL ESTATE TEAM
