220 Bee Hebert Road, Scott, LA 70583
Local realty services provided by:Better Homes and Gardens Real Estate Rhodes Realty
220 Bee Hebert Road,Scott, LA 70583
$750,000
- 4 Beds
- 4 Baths
- 2,675 sq. ft.
- Single family
- Active
Listed by: kiwi bautista, kimmerly bautista
Office: epique realty
MLS#:2500002230
Source:LA_RAAMLS
Price summary
- Price:$750,000
- Price per sq. ft.:$280.37
About this home
Step into your own modern farmhouse masterpiece. Crafted with precision, styled with intention, and set on nearly 5 acres of serene countryside just minutes from Lafayette.From the moment you arrive, the charm is undeniable. A Douglas Fir timber frame rests on an elevated 2.5-foot foundation for peace of mind, while the wide front porch invites you to slow down and take in the view. Inside, vaulted ceilings and 8-foot windows flood the open-concept living space with natural light, highlighting durable luxury plank flooring and custom woodwork throughout.The gourmet kitchen is a showstopper: bright white cabinetry, a bold blue island with quartz counters, farmhouse sink, subway tile backsplash, and dual walk-in pantries, complete with a sliding barn door and built-in coffee bar. The flow to the living room is effortless, with a brick fireplace and shiplap accents making the space as cozy as it is stylish.The primary suite feels like a retreat, featuring a spa-worthy bath with a frameless glass shower, pebble stone flooring, and freestanding tub, plus a massive walk-in closet that connects directly to the laundry room for convenience.Outside, the screened-in outdoor kitchen with fireplace is ready for crawfish boils and football season. With no flood zone, no flood insurance required, and ample acreage for a pool, workshop, or hobby farm, this property offers endless possibilities.📍 Location perks: Just 6 minutes to Best Stop & Super 1, 18 minutes to Downtown Lafayette, and zoned for top-rated schools.This isn't just a home, it's a lifestyle upgrade waiting for you.
Contact an agent
Home facts
- Listing ID #:2500002230
- Added:410 day(s) ago
- Updated:December 31, 2025 at 05:11 PM
Rooms and interior
- Bedrooms:4
- Total bathrooms:4
- Full bathrooms:3
- Half bathrooms:1
- Living area:2,675 sq. ft.
Heating and cooling
- Cooling:Central Air
- Heating:Central Heat
Structure and exterior
- Building area:2,675 sq. ft.
- Lot area:4.79 Acres
Schools
- High school:Carencro
- Middle school:Carencro
- Elementary school:Ossun
Utilities
- Sewer:Septic Tank
Finances and disclosures
- Price:$750,000
- Price per sq. ft.:$280.37
New listings near 220 Bee Hebert Road
- New
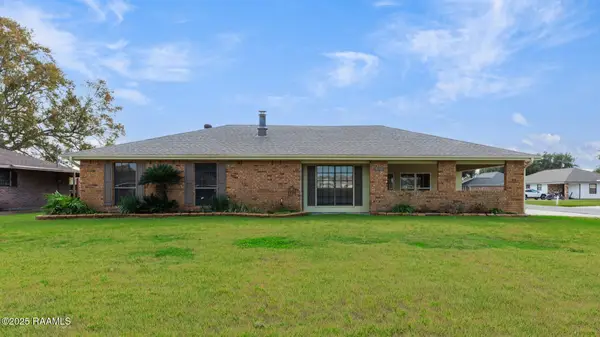 $245,000Active3 beds 2 baths1,518 sq. ft.
$245,000Active3 beds 2 baths1,518 sq. ft.400 Cheyenne Circle, Scott, LA 70583
MLS# 2500006559Listed by: COMPASS  $134,000Pending2 beds 1 baths970 sq. ft.
$134,000Pending2 beds 1 baths970 sq. ft.103 Lowell Drive, Lafayette, LA 70506
MLS# 2500006544Listed by: REAL BROKER, LLC- New
 $169,000Active3 beds 2 baths1,150 sq. ft.
$169,000Active3 beds 2 baths1,150 sq. ft.Address Withheld By Seller, Lafayette, LA 70506
MLS# 2500006516Listed by: KELLER WILLIAMS REALTY ACADIANA - Coming Soon
 $158,000Coming Soon2 beds 1 baths
$158,000Coming Soon2 beds 1 baths815 Avenue A, Scott, LA 70583
MLS# 2500006524Listed by: KEATY REAL ESTATE TEAM  $200,000Active4 beds 2 baths1,500 sq. ft.
$200,000Active4 beds 2 baths1,500 sq. ft.102 Mustang Street, Lafayette, LA 70506
MLS# 2500006433Listed by: EXP REALTY, LLC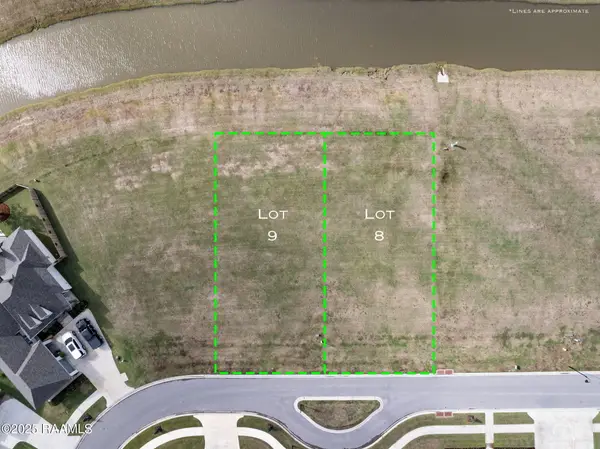 $110,000Active0.19 Acres
$110,000Active0.19 Acres114 Breakers Way, Scott, LA 70583
MLS# 2500006373Listed by: REAL BROKER, LLC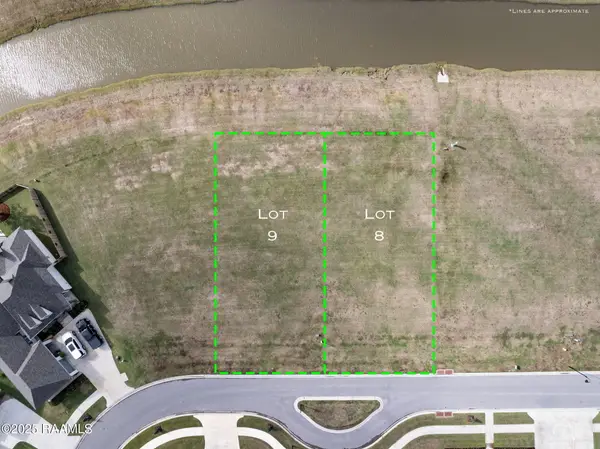 $110,000Active0.19 Acres
$110,000Active0.19 Acres116 Breakers Way, Scott, LA 70583
MLS# 2500006374Listed by: REAL BROKER, LLC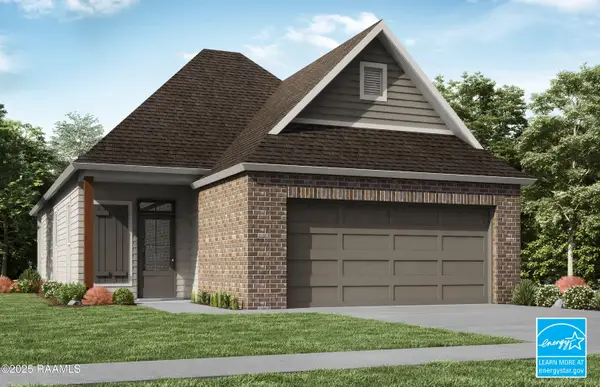 $255,900Active3 beds 2 baths1,356 sq. ft.
$255,900Active3 beds 2 baths1,356 sq. ft.207 Long Creek Lane, Scott, LA 70583
MLS# 2500006317Listed by: LAMPLIGHTER REALTY, LLC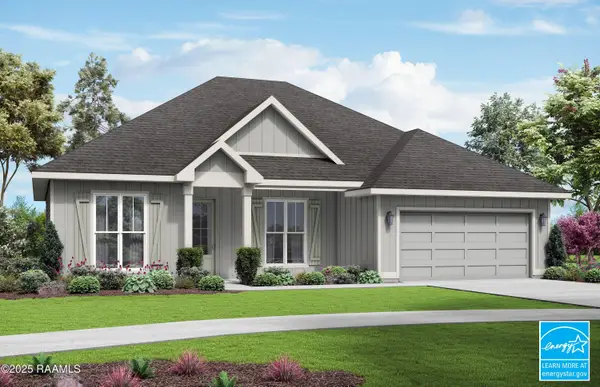 $288,700Active3 beds 2 baths1,719 sq. ft.
$288,700Active3 beds 2 baths1,719 sq. ft.125 Crooked Pine Lane, Scott, LA 70583
MLS# 2500006319Listed by: LAMPLIGHTER REALTY, LLC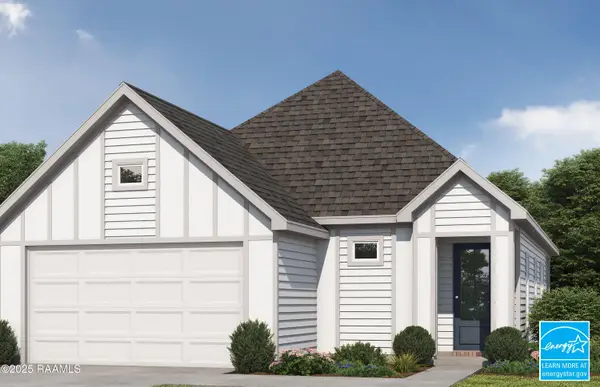 $268,500Active3 beds 2 baths1,531 sq. ft.
$268,500Active3 beds 2 baths1,531 sq. ft.300 Long Creek Lane, Scott, LA 70583
MLS# 2500006324Listed by: LAMPLIGHTER REALTY, LLC
