235 N Fieldspan Road #C, Scott, LA 70583
Local realty services provided by:Better Homes and Gardens Real Estate Rhodes Realty
235 N Fieldspan Road #C,Scott, LA 70583
$5,300,000
- 7 Beds
- 9 Baths
- 12,593 sq. ft.
- Single family
- Active
Listed by: arla slaughter
Office: compass
MLS#:2020024317
Source:LA_RAAMLS
Price summary
- Price:$5,300,000
- Price per sq. ft.:$420.87
About this home
Experience an elevated lifestyle in this expansive, single-level estate: a rare fusion of sophistication, comfort, and cutting-edge technology. Set on over 16 acres just minutes from Lafayette, this forever home and adjoining retreat house offer an extraordinary living experience. The main home's gallery features a soaring wood-accented cathedral ceiling and a second baking kitchen that can be seamlessly concealed for events. The bar flows into a dramatic ''rock'' wall leading to a Napa Valley-inspired wine cave with a custom starlit ceiling--ideal for sipping and relaxing. The theatre room delights every sense with premium seating, projection, surround sound, popcorn machine, and candy display. Two luxurious primary suites offer resort-style retreats, while two guest bedrooms share a stylish Jack & Jill bath. A craft room inspires creativity with ample storage. The man cave includes a dramatic vault door and indoor shooting range--your ultimate private escape. The climate-controlled 3-car garage complements a spacious 4-car garage. Outdoors, the covered patio with full kitchen, fireplace, and retractable screens is built for year-round entertaining. Next door, the retreat house sits beside two serene ponds and a saltwater pool. A sweeping deck, great room with exposed beams, billiards area, elevator, and solar power make it perfect for weekend escapes. The lower level hosts a professional-grade gym. Outside, enjoy a covered kitchen, grotto pool with tanning ledge and hot tub, and a pool house with kitchenette, bath, and retractable glass doors. A workshop and fenced playground complete the estate. Optional additional 6 acres available or you could have it ALL with a total of 22.92 acres! www.LuxuryAcadianaLiving.com has MORE photos of this fabulous estate!
Contact an agent
Home facts
- Year built:2021
- Listing ID #:2020024317
- Added:203 day(s) ago
- Updated:December 18, 2025 at 04:35 PM
Rooms and interior
- Bedrooms:7
- Total bathrooms:9
- Full bathrooms:6
- Half bathrooms:3
- Living area:12,593 sq. ft.
Heating and cooling
- Cooling:Central Air, Multi Units, Wall Unit(s), Zoned
- Heating:Central Heat, Electric
Structure and exterior
- Roof:Composition, Metal
- Year built:2021
- Building area:12,593 sq. ft.
- Lot area:16.92 Acres
Schools
- High school:Carencro
- Middle school:Carencro
- Elementary school:Ossun
Finances and disclosures
- Price:$5,300,000
- Price per sq. ft.:$420.87
New listings near 235 N Fieldspan Road #C
- New
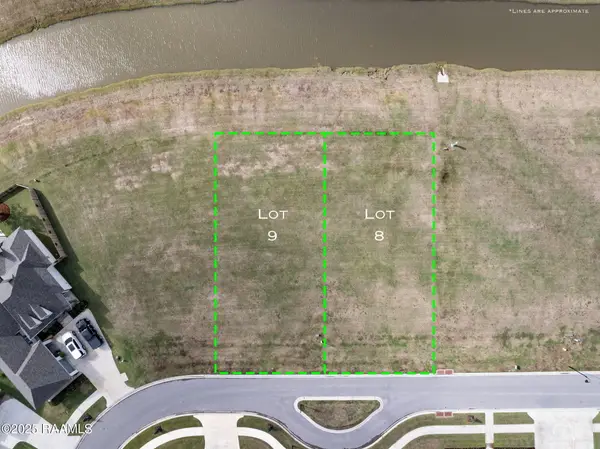 $110,000Active0.19 Acres
$110,000Active0.19 Acres114 Breakers Way, Scott, LA 70583
MLS# 2500006373Listed by: REAL BROKER, LLC - New
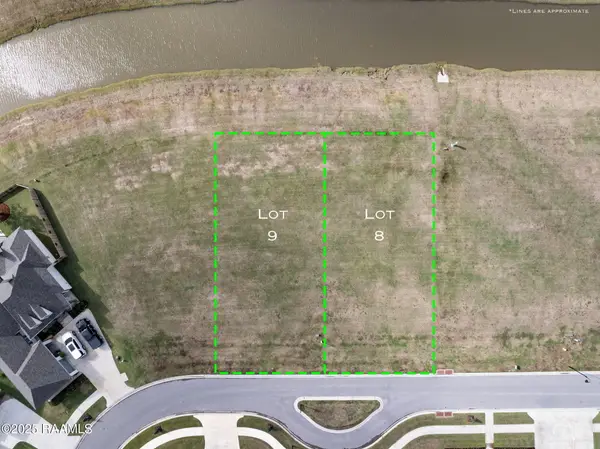 $110,000Active0.19 Acres
$110,000Active0.19 Acres116 Breakers Way, Scott, LA 70583
MLS# 2500006374Listed by: REAL BROKER, LLC - New
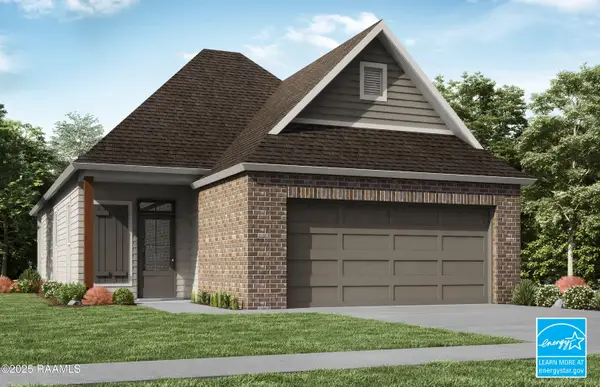 $255,900Active3 beds 2 baths1,356 sq. ft.
$255,900Active3 beds 2 baths1,356 sq. ft.207 Long Creek Lane, Scott, LA 70583
MLS# 2500006317Listed by: LAMPLIGHTER REALTY, LLC - New
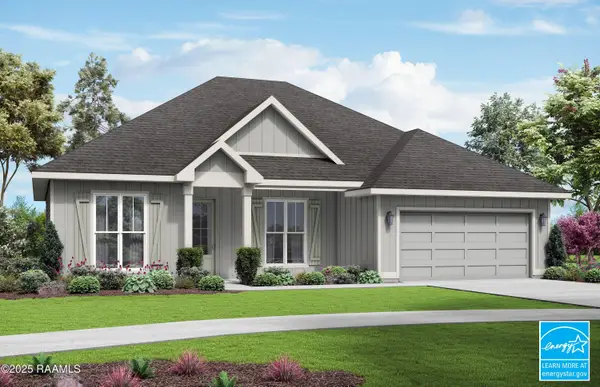 $288,700Active3 beds 2 baths1,719 sq. ft.
$288,700Active3 beds 2 baths1,719 sq. ft.125 Crooked Pine Lane, Scott, LA 70583
MLS# 2500006319Listed by: LAMPLIGHTER REALTY, LLC - New
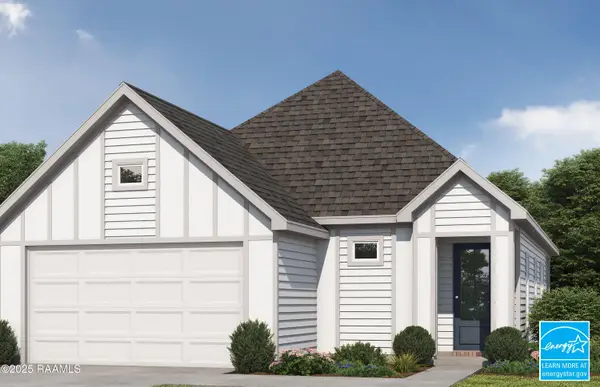 $268,500Active3 beds 2 baths1,531 sq. ft.
$268,500Active3 beds 2 baths1,531 sq. ft.300 Long Creek Lane, Scott, LA 70583
MLS# 2500006324Listed by: LAMPLIGHTER REALTY, LLC - New
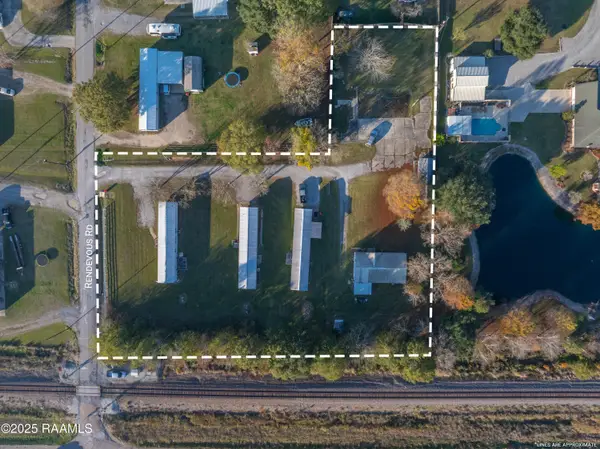 $345,000Active12 beds 8 baths5,292 sq. ft.
$345,000Active12 beds 8 baths5,292 sq. ft.112/114 Rendezvous, Scott, LA 70583
MLS# 2500006295Listed by: EXP REALTY, LLC - New
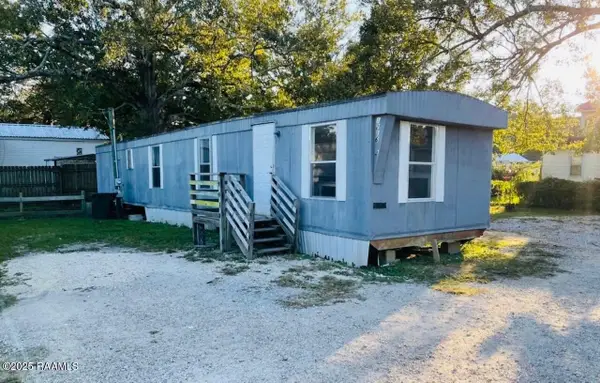 $155,000Active9 beds 5 baths
$155,000Active9 beds 5 baths1216 Victoria St. Street, Scott, LA 70583
MLS# 2500006297Listed by: REAL BROKER, LLC - New
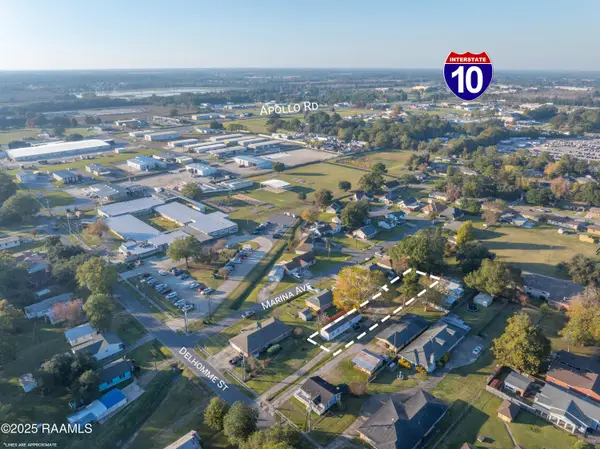 $105,000Active3 beds 2 baths900 sq. ft.
$105,000Active3 beds 2 baths900 sq. ft.808 Delhomme Avenue, Lafayette, LA 70501
MLS# 2500006294Listed by: EXP REALTY, LLC - New
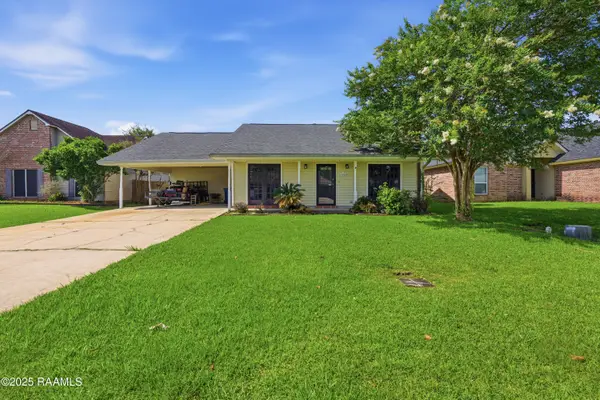 $169,900Active3 beds 2 baths1,288 sq. ft.
$169,900Active3 beds 2 baths1,288 sq. ft.122 Ocho Rios Lane, Scott, LA 70583
MLS# 2500006126Listed by: REAL BROKER, LLC - New
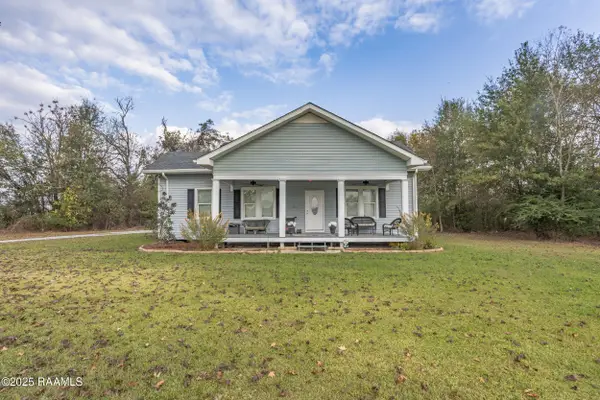 $275,000Active4 beds 3 baths2,080 sq. ft.
$275,000Active4 beds 3 baths2,080 sq. ft.2814 W Willow Street, Scott, LA 70583
MLS# 2500006110Listed by: NEXTHOME CUTTING EDGE REALTY
