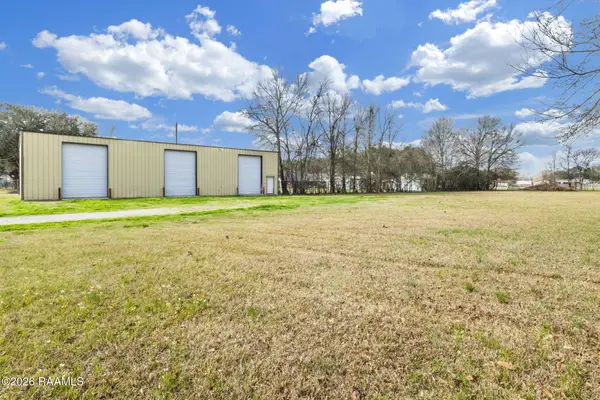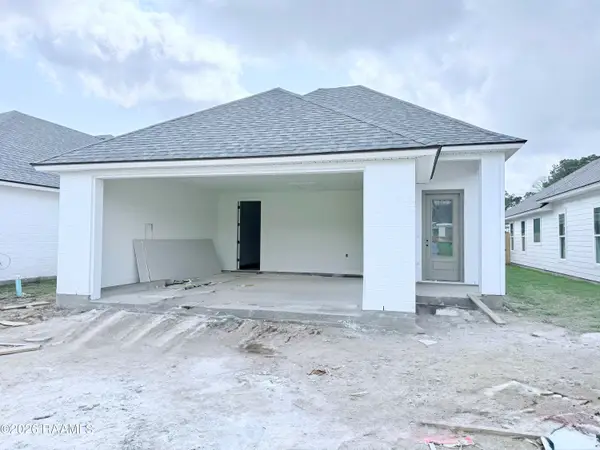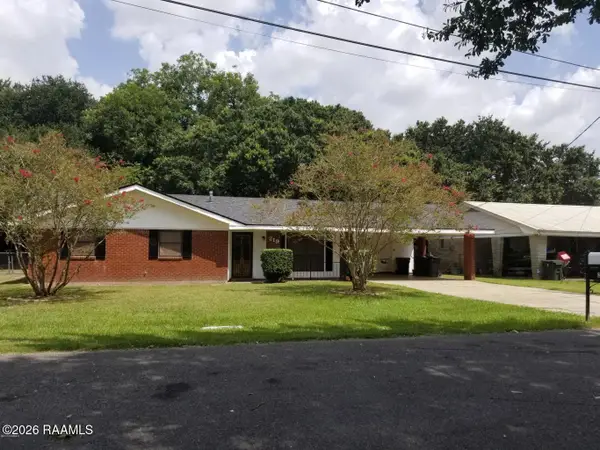409 Bozeman Trail, Scott, LA 70583
Local realty services provided by:Better Homes and Gardens Real Estate Rhodes Realty
Listed by: jennifer waguespack
Office: keller williams realty red stick partners
MLS#:2500001796
Source:LA_RAAMLS
Price summary
- Price:$341,049
- Price per sq. ft.:$153.49
- Monthly HOA dues:$165
About this home
Charming 'Kadair' floorplan by Level Homes in West Village! The Kadair is a one-story cottage featuring 3 bedrooms and two full baths! Enter from the inviting front porch with a hanging gas lantern into the open living, dining and kitchen. The living room is centered around a vent-less gas fireplace with quartz surround and has room to add an 'optional' built-in wall unit. The gourmet kitchen is located off the living/dining and features painted custom cabinetry with 5' hardware pulls and under cabinet lighting, large center island with sink and over hanging pendant lights, 3cm Carrara Luxe quartz countertops, white subway tile backsplash, stainless steel appliances including a gas cooktop, single wall oven and built in microwave and a walk-in pantry. The master suite is located off the rear of the home for peace and quiet and has its own bathroom and large walk-in closet. The laundry room and spacious mudroom are located at the rear of the home off the covered side patio. The yard is professionally landscaped, fully sodded and fenced. Home is READY NOW! Located in the heart of Scott, West Village is a walkable, master-planned community with easy access to I-10 and Hwy 93. Enjoy amenities like a resort-style pool and fitness center, stocked ponds and walking trails, playgrounds and parks, central town square for events, and nearby dining and shopping -- all designed for a vibrant, connected lifestyle.
Contact an agent
Home facts
- Year built:2025
- Listing ID #:2500001796
- Added:208 day(s) ago
- Updated:February 24, 2026 at 04:09 PM
Rooms and interior
- Bedrooms:3
- Total bathrooms:2
- Full bathrooms:2
- Living area:1,470 sq. ft.
Heating and cooling
- Cooling:Central Air
- Heating:Central Heat
Structure and exterior
- Roof:Asbestos Shingle
- Year built:2025
- Building area:1,470 sq. ft.
- Lot area:0.1 Acres
Schools
- High school:Acadiana
- Middle school:Scott
- Elementary school:Westside
Utilities
- Sewer:Public Sewer
Finances and disclosures
- Price:$341,049
- Price per sq. ft.:$153.49
New listings near 409 Bozeman Trail
- New
 $69,500Active1.33 Acres
$69,500Active1.33 Acres431 Gazette Road, Scott, LA 70583
MLS# 2600001301Listed by: PARISH REALTY ACADIANA - New
 $69,500Active1.33 Acres
$69,500Active1.33 Acres435 Gazette Road, Scott, LA 70583
MLS# 2600001302Listed by: PARISH REALTY ACADIANA - New
 $69,500Active1.33 Acres
$69,500Active1.33 AcresAddress Withheld By Seller, Scott, LA 70583
MLS# 2600001303Listed by: PARISH REALTY ACADIANA - New
 $69,500Active1.69 Acres
$69,500Active1.69 AcresAddress Withheld By Seller, Scott, LA 70583
MLS# 2600001304Listed by: PARISH REALTY ACADIANA - New
 $291,500Active3 beds 2 baths1,818 sq. ft.
$291,500Active3 beds 2 baths1,818 sq. ft.122 Crooked Pine Lane, Scott, LA 70583
MLS# 2600001293Listed by: LAMPLIGHTER REALTY, LLC - New
 $150,000Active0.96 Acres
$150,000Active0.96 Acres209 D Arceneaux Road, Scott, LA 70583
MLS# 2600001295Listed by: REAL BROKER, LLC - New
 $267,800Active3 beds 2 baths1,523 sq. ft.
$267,800Active3 beds 2 baths1,523 sq. ft.216 Berchman Oaks Drive, Lafayette, LA 70508
MLS# 2600001229Listed by: EXP REALTY, LLC - New
 $243,500Active4 beds 2 baths1,836 sq. ft.
$243,500Active4 beds 2 baths1,836 sq. ft.104 Eagle Heights Drive, Duson, LA 70529
MLS# 2600001201Listed by: KEATY REAL ESTATE TEAM - New
 $228,500Active3 beds 2 baths1,616 sq. ft.
$228,500Active3 beds 2 baths1,616 sq. ft.106 Eagle Heights Drive, Duson, LA 70529
MLS# 2600001203Listed by: KEATY REAL ESTATE TEAM - New
 $160,000Active3 beds 2 baths1,152 sq. ft.
$160,000Active3 beds 2 baths1,152 sq. ft.219 Notre Dame Drive, Lafayette, LA 70506
MLS# 2600001205Listed by: KELLER WILLIAMS REALTY ACADIANA

