15719 Parkside Ct, Shenandoah, LA 70817
Local realty services provided by:Better Homes and Gardens Real Estate Tiger Town
15719 Parkside Ct,Saint George, LA 70817
$609,000
- 5 Beds
- 3 Baths
- 3,624 sq. ft.
- Single family
- Active
Listed by: katie miller
Office: katie miller realty, llc.
MLS#:2025018852
Source:LA_GBRMLS
Price summary
- Price:$609,000
- Price per sq. ft.:$131.33
About this home
*Open Sunday January 18 from 2-4pm! Welcome to this stunning custom-built 5-bedroom, 3.5-bath home offering over 3,600 square feet of living space in the highly sought-after Green Trails Subdivision in Baton Rouge. Situated on an oversized cul-de-sac lot, this 12-year-old residence blends luxury, functionality, and thoughtful design in one of the area’s most desirable neighborhoods. The open-concept floor plan is filled with natural light from oversized windows and features scored and stained concrete floors throughout the main level, providing both style and easy maintenance. A rare quadruple-split bedroom layout offers exceptional privacy, including an upstairs bedroom with half bath—perfect for a home office, guest suite, media room, or playroom. All bedrooms are generously sized with ample closet space. The chef’s kitchen is ideal for entertaining, boasting a large center island, gas cooktop, custom cabinetry, and an oversized walk-in pantry. The spacious living area is anchored by a cozy gas fireplace and flows seamlessly to the massive covered back patio overlooking a fully fenced backyard—ideal for outdoor living and gatherings. An extended driveway provides abundant parking and added convenience. Located in a quiet, sidewalk-lined cul-de-sac, Green Trails offers greenspace and a true neighborhood atmosphere. Enjoy walking distance to Southern Oaks Athletic Club with tennis courts, a heated and cooled pool with splash pad, fitness classes, and on-site dining. Conveniently located near top-rated Baton Rouge schools, shopping, and premier dining, this exceptional home delivers the perfect combination of luxury living and everyday accessibility. Homes in Green Trails rarely last—schedule your private tour today and experience one of Baton Rouge’s most coveted communities.
Contact an agent
Home facts
- Year built:2013
- Listing ID #:2025018852
- Added:102 day(s) ago
- Updated:January 21, 2026 at 03:59 PM
Rooms and interior
- Bedrooms:5
- Total bathrooms:3
- Full bathrooms:3
- Living area:3,624 sq. ft.
Heating and cooling
- Cooling:2 or More Units Cool
- Heating:2 or More Units Heat
Structure and exterior
- Year built:2013
- Building area:3,624 sq. ft.
- Lot area:0.29 Acres
Utilities
- Sewer:Public Sewer
Finances and disclosures
- Price:$609,000
- Price per sq. ft.:$131.33
New listings near 15719 Parkside Ct
- New
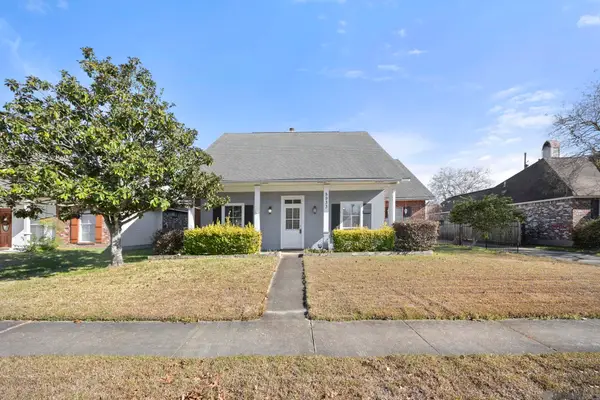 $255,000Active3 beds 2 baths1,802 sq. ft.
$255,000Active3 beds 2 baths1,802 sq. ft.5933 Woodlawn Park Ct, Baton Rouge, LA 70817
MLS# 2026001168Listed by: UNITED PROPERTIES OF LOUISIANA - New
 $125,000Active3 beds 2 baths1,191 sq. ft.
$125,000Active3 beds 2 baths1,191 sq. ft.5140 W Hunters Chapel Ct, Saint George, LA 70817
MLS# 2026001025Listed by: PIVOT REALTY - Open Sun, 2 to 4pmNew
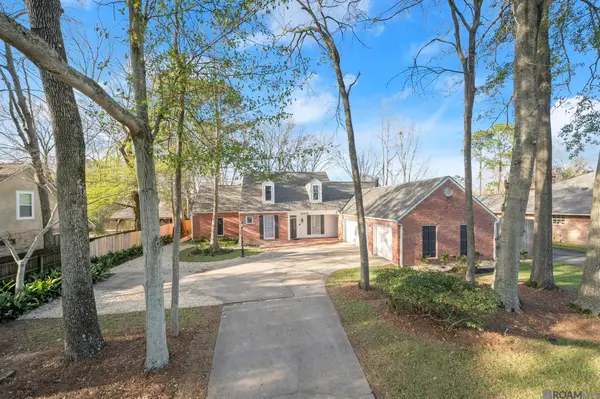 $479,000Active5 beds 3 baths3,190 sq. ft.
$479,000Active5 beds 3 baths3,190 sq. ft.15635 Shenandoah Ave, Baton Rouge, LA 70817
MLS# 2026000940Listed by: THE W GROUP REAL ESTATE LLC - New
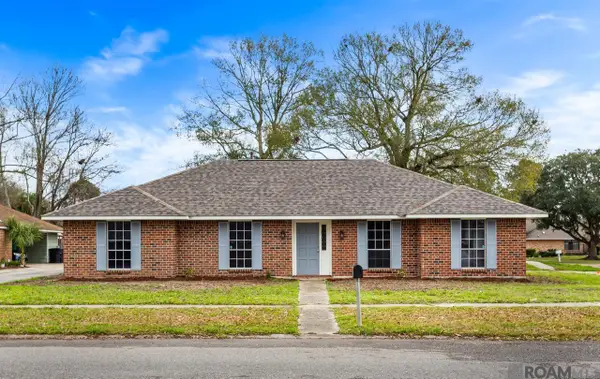 $300,000Active4 beds 2 baths1,981 sq. ft.
$300,000Active4 beds 2 baths1,981 sq. ft.5745 Estelle Dr, Baton Rouge, LA 70817
MLS# 2026000917Listed by: COMPASS - PERKINS  $160,000Pending2 beds 2 baths972 sq. ft.
$160,000Pending2 beds 2 baths972 sq. ft.15631 Shenandoah Square Ave, Baton Rouge, LA 70817
MLS# 2026000806Listed by: PIVOT REALTY $255,000Pending3 beds 2 baths1,790 sq. ft.
$255,000Pending3 beds 2 baths1,790 sq. ft.5923 Woodlawn Park Ct, Baton Rouge, LA 70817
MLS# 2026000776Listed by: UNITED PROPERTIES OF LOUISIANA- New
 $555,000Active4 beds 3 baths3,166 sq. ft.
$555,000Active4 beds 3 baths3,166 sq. ft.5826 Nature Trail Dr, Baton Rouge, LA 70817
MLS# 2026000590Listed by: EXIT REALTY GROUP 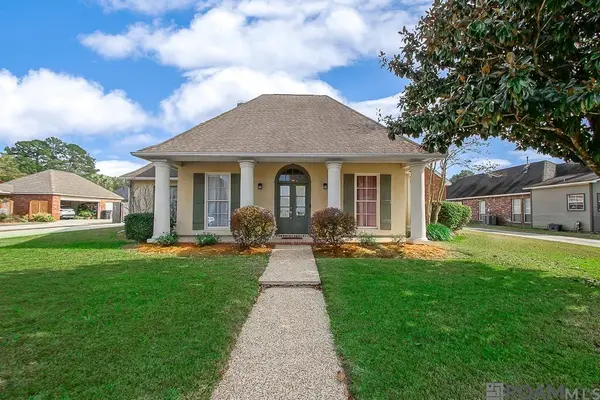 $399,000Pending4 beds 3 baths2,475 sq. ft.
$399,000Pending4 beds 3 baths2,475 sq. ft.3975 White Oak Trace Dr, Baton Rouge, LA 70817
MLS# 2026000578Listed by: ELEVATE REAL ESTATE SERVICES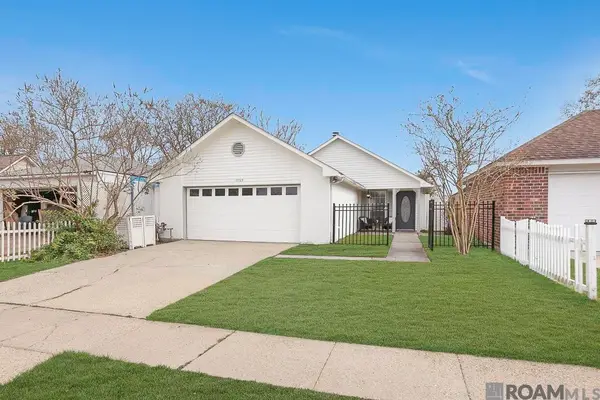 $219,000Active3 beds 2 baths1,411 sq. ft.
$219,000Active3 beds 2 baths1,411 sq. ft.15725 Springwood Ave, Baton Rouge, LA 70817
MLS# 2026000554Listed by: CRAWFORD REAL ESTATE $299,000Active4 beds 3 baths2,364 sq. ft.
$299,000Active4 beds 3 baths2,364 sq. ft.15926 Hogenville Avenue, Baton Rouge, LA 70817
MLS# 2537560Listed by: KAIZEN HOME SALES AND SERVICES, LLC
