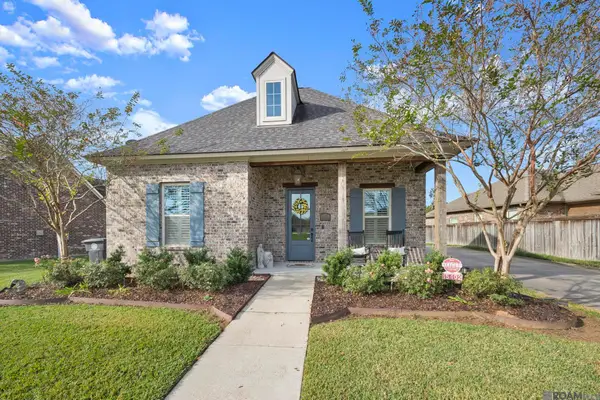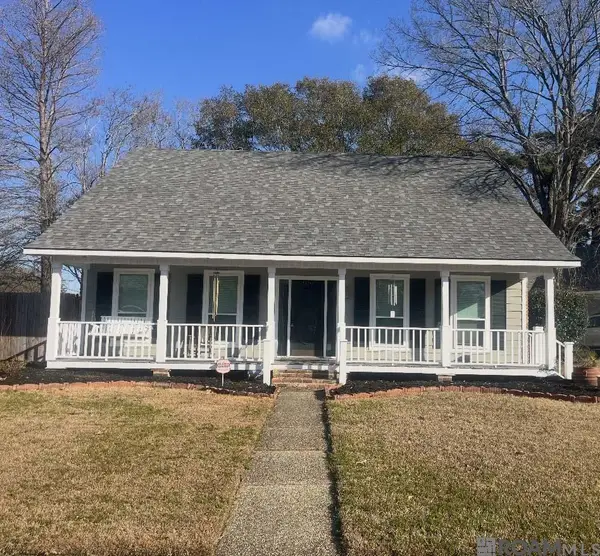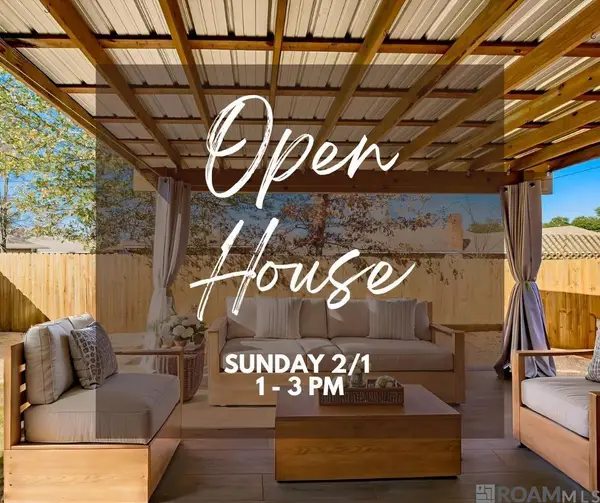5351 Herridge Dr, Shenandoah, LA 70817
Local realty services provided by:Better Homes and Gardens Real Estate Tiger Town
5351 Herridge Dr,Saint George, LA 70817
$340,000
- 3 Beds
- 2 Baths
- 2,136 sq. ft.
- Single family
- Active
Listed by: leta bowers
Office: casa real estate llc.
MLS#:2025019861
Source:LA_GBRMLS
Price summary
- Price:$340,000
- Price per sq. ft.:$128.01
About this home
This gorgeous well-maintained 2-story home sits on a corner lot in Woodland Estates Subdivision. The manicured lawn displays the love for this home when you arrive. The openness of the floor plan upon entrance features living room, dining and kitchen area with a wood burning fireplace. The spacious island located in the heart of the home, the Kitchen. Offers lots of cabinet storage and a separate pantry. Windows welcome in the day's natural light and the nighttime's moonlight. The large master bedroom features a sitting area, walk-in closet & a master ensuite that will make you fall in love with your new master bedroom. The Laundry room and a 1/2 bath are located downstairs for convenience. Upstairs is a landing area that would make a great office or relaxation space2 and bedrooms and a full bathroom also grace the 2nd floor. A separate storage area outside near carport for additional storage space. Don’t miss this beauty, you’ll be upset you did. Call to schedule a private showing today. Leta L Bowers @ 225.610.7661
Contact an agent
Home facts
- Year built:2002
- Listing ID #:2025019861
- Added:107 day(s) ago
- Updated:February 11, 2026 at 03:49 PM
Rooms and interior
- Bedrooms:3
- Total bathrooms:2
- Full bathrooms:2
- Living area:2,136 sq. ft.
Heating and cooling
- Heating:Central
Structure and exterior
- Year built:2002
- Building area:2,136 sq. ft.
- Lot area:0.23 Acres
Utilities
- Water:Public
- Sewer:Public Sewer
Finances and disclosures
- Price:$340,000
- Price per sq. ft.:$128.01
New listings near 5351 Herridge Dr
- New
 $325,000Active4 beds 2 baths2,125 sq. ft.
$325,000Active4 beds 2 baths2,125 sq. ft.6527 Tiger Pointe Dr, Saint George, LA 70817
MLS# 2026002337Listed by: BORNE2SELL REALTY - New
 $465,000Active3 beds 2 baths3,610 sq. ft.
$465,000Active3 beds 2 baths3,610 sq. ft.16025 Parkside Ct, Saint George, LA 70817
MLS# 2026002338Listed by: 1 PERCENT LISTS PREMIER  $394,900Active3 beds 2 baths2,104 sq. ft.
$394,900Active3 beds 2 baths2,104 sq. ft.15402 Green Trails Blvd, Baton Rouge, LA 70817
MLS# 2026001897Listed by: CARRIE GODBOLD REAL ESTATE GROUP $350,000Pending4 beds 2 baths2,400 sq. ft.
$350,000Pending4 beds 2 baths2,400 sq. ft.13717 Cedar Ridge Ave, Baton Rouge, LA 70817
MLS# 2026001878Listed by: 1 PERCENT LISTS PREMIER $769,900Active5 beds 4 baths4,221 sq. ft.
$769,900Active5 beds 4 baths4,221 sq. ft.19424 Creek Round Ave, Baton Rouge, LA 70817
MLS# 2026001670Listed by: PENNANT REAL ESTATE $340,000Pending3 beds 2 baths1,970 sq. ft.
$340,000Pending3 beds 2 baths1,970 sq. ft.6529 Silver Oak, Baton Rouge, LA 70817
MLS# 2026001663Listed by: MAGNOLIA ROOTS REALTY LLC $607,000Active4 beds 3 baths3,119 sq. ft.
$607,000Active4 beds 3 baths3,119 sq. ft.6313 Muir St, Baton Rouge, LA 70817
MLS# 2026001450Listed by: RE/MAX SELECT $195,000Pending2 beds 2 baths1,228 sq. ft.
$195,000Pending2 beds 2 baths1,228 sq. ft.5203 Sleepy Hollow Dr #5203, Baton Rouge, LA 70817
MLS# BR2025021350Listed by: COMPASS - PERKINS $130,000Pending1 beds 1 baths937 sq. ft.
$130,000Pending1 beds 1 baths937 sq. ft.5440 Sleepy Hollow Dr, Baton Rouge, LA 70817
MLS# BR2026000143Listed by: SUPREME $125,000Pending3 beds 2 baths1,204 sq. ft.
$125,000Pending3 beds 2 baths1,204 sq. ft.5140 W Hunters Chapel Ct, Saint George, LA 70817
MLS# BR2026001025Listed by: PIVOT REALTY

