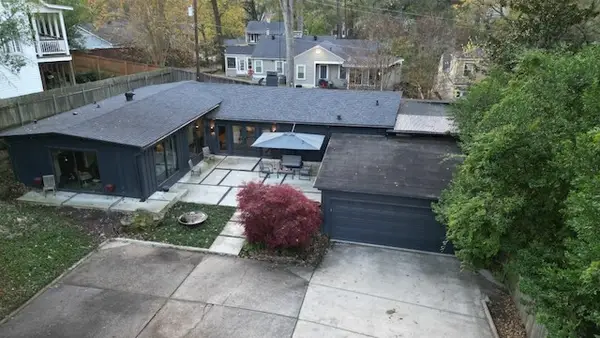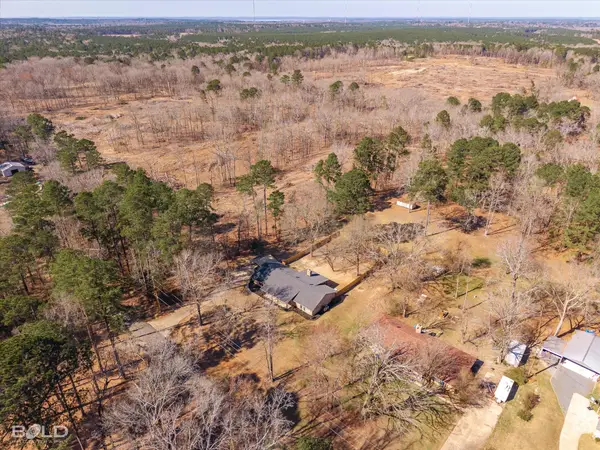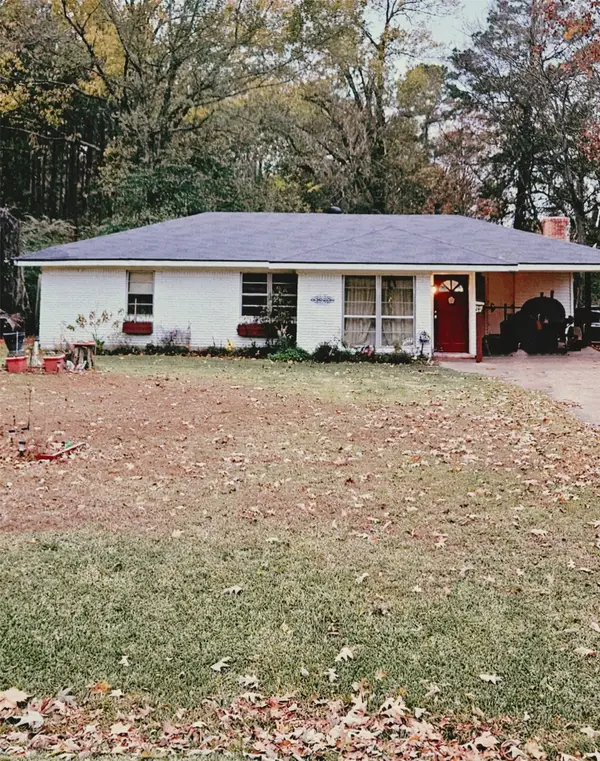10061 Alondra Street, Shreveport, LA 71115
Local realty services provided by:Better Homes and Gardens Real Estate Rhodes Realty
Listed by: debbie hynes318-868-3600
Office: century 21 elite
MLS#:21141940
Source:GDAR
Price summary
- Price:$179,900
- Price per sq. ft.:$107.72
- Monthly HOA dues:$202
About this home
Beautiful Townhouse in Village Green. Very nice kitchen with granite countertops and stainless steel appliances. Bathrooms have updated fixtures, mirrors, and granite countertops. Dining, kitchen, and bathrooms have ceramic tile floors. Other features - lovely den with fireplace, three bedrooms upstairs includes large master suite with walk in closets, dual vanities, and a separate shower. Home has fresh new paint throughout. There is a private balcony that has been redone and downstairs has private patio, covered parking and a storage room. White landscaping rocks were added in the patio area. HOA will be scheduling the exterior of home to be painted. Great location that is convenient to LSUS, hospitals, I-49, shopping and restaurants. HOA includes water, lawn maintenance, community pool, tennis courts, common areas, and they scheduled exterior maintenance to be powerwashed and painted ever seven years. They take care of exterior excluding roof, windows, and doors. Square footage believed to be accurate but not guaranteed. You will love this townhouse!
Contact an agent
Home facts
- Year built:1978
- Listing ID #:21141940
- Added:231 day(s) ago
- Updated:February 15, 2026 at 12:41 PM
Rooms and interior
- Bedrooms:3
- Total bathrooms:3
- Full bathrooms:2
- Half bathrooms:1
- Living area:1,670 sq. ft.
Heating and cooling
- Cooling:Ceiling Fans, Central Air, Electric
- Heating:Central, Electric, Fireplaces
Structure and exterior
- Roof:Composition
- Year built:1978
- Building area:1,670 sq. ft.
- Lot area:0.04 Acres
Schools
- High school:Caddo ISD Schools
- Middle school:Caddo ISD Schools
- Elementary school:Caddo ISD Schools
Finances and disclosures
- Price:$179,900
- Price per sq. ft.:$107.72
New listings near 10061 Alondra Street
- New
 $337,600Active3 beds 3 baths1,924 sq. ft.
$337,600Active3 beds 3 baths1,924 sq. ft.4118 Fairfield Avenue, Shreveport, LA 71106
MLS# 21175793Listed by: CAYLUS MANAGEMENT LLC - New
 $375,000Active4 beds 2 baths2,500 sq. ft.
$375,000Active4 beds 2 baths2,500 sq. ft.7568 Whistler Drive, Shreveport, LA 71107
MLS# 21180508Listed by: STERLING & SOUTHERN REAL ESTATE CO. LLC - New
 $199,900Active3 beds 2 baths1,552 sq. ft.
$199,900Active3 beds 2 baths1,552 sq. ft.155 Richard Avenue, Shreveport, LA 71105
MLS# 21180070Listed by: PINNACLE REALTY ADVISORS - New
 $220,000Active3 beds 2 baths1,705 sq. ft.
$220,000Active3 beds 2 baths1,705 sq. ft.9355 Kingston Road, Shreveport, LA 71118
MLS# 21180277Listed by: PINNACLE REALTY ADVISORS - New
 $71,000Active3 beds 2 baths1,560 sq. ft.
$71,000Active3 beds 2 baths1,560 sq. ft.4401 Tacoma Boulevard, Shreveport, LA 71107
MLS# 21180245Listed by: FRIESTAD REALTY - New
 $346,900Active4 beds 3 baths2,484 sq. ft.
$346,900Active4 beds 3 baths2,484 sq. ft.7002 Brook Hollow Drive, Zachary, LA 70791
MLS# BR2026002763Listed by: D.R. HORTON REALTY OF LOUISIAN - New
 $288,900Active4 beds 2 baths1,867 sq. ft.
$288,900Active4 beds 2 baths1,867 sq. ft.7012 Brook Hollow Drive, Zachary, LA 70791
MLS# BR2026002767Listed by: D.R. HORTON REALTY OF LOUISIAN - New
 $270,900Active3 beds 2 baths1,588 sq. ft.
$270,900Active3 beds 2 baths1,588 sq. ft.7022 Brook Hollow Drive, Zachary, LA 70791
MLS# BR2026002768Listed by: D.R. HORTON REALTY OF LOUISIAN - New
 $209,000Active3 beds 1 baths1,468 sq. ft.
$209,000Active3 beds 1 baths1,468 sq. ft.6766 Broadacres Road, Shreveport, LA 71129
MLS# 21178171Listed by: PINNACLE REALTY ADVISORS - New
 $289,000Active3 beds 2 baths1,715 sq. ft.
$289,000Active3 beds 2 baths1,715 sq. ft.5790 Northwood Oaks Drive, Shreveport, LA 71107
MLS# 21169988Listed by: BERKSHIRE HATHAWAY HOMESERVICES ALLY REAL ESTATE

