10068 St. Bernard Drive, Shreveport, LA 71106
Local realty services provided by:Better Homes and Gardens Real Estate The Bell Group
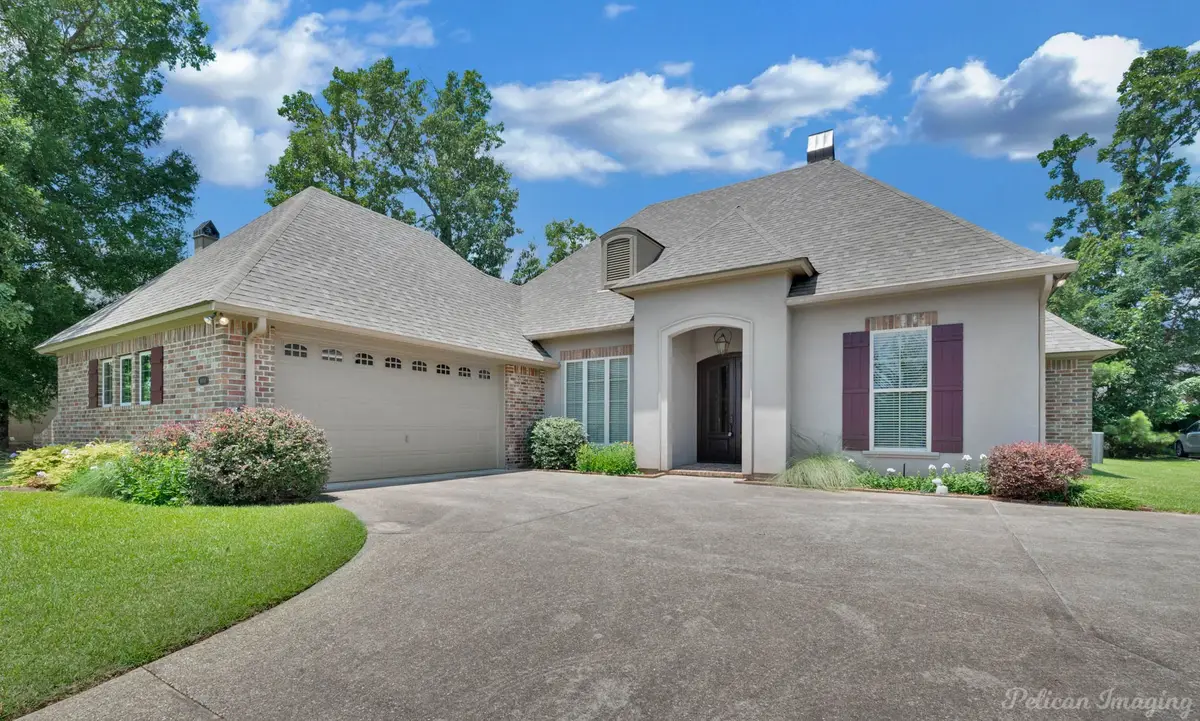
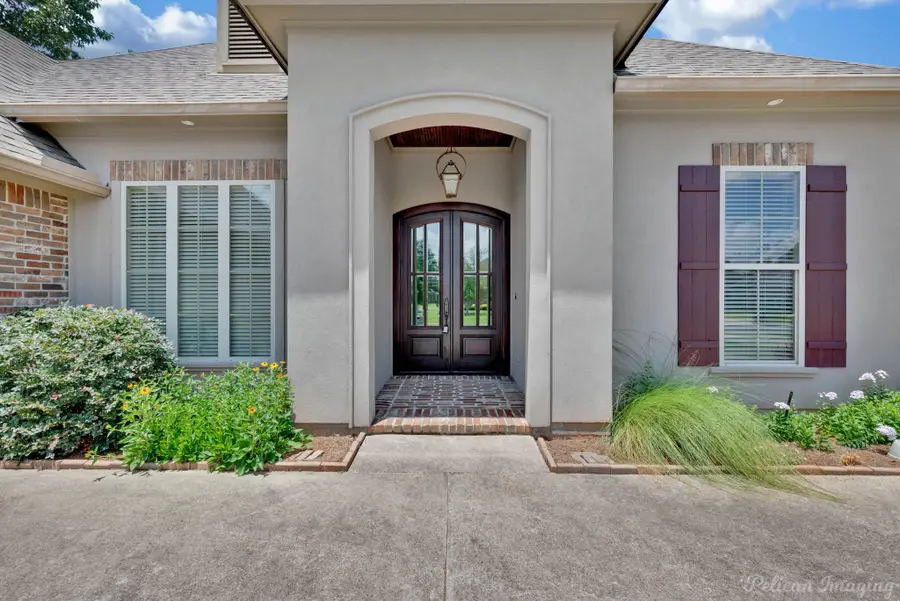

Listed by:andy osborn
Office:osborn hays real estate, llc.
MLS#:20966486
Source:GDAR
Price summary
- Price:$375,000
- Price per sq. ft.:$159.24
- Monthly HOA dues:$41.67
About this home
Welcome to 10068 Saint Bernard — a spacious 3-bedroom, 2.5-bath home with a dedicated office and a 2.5-car garage that includes a workshop area. Built in 2010 and updated with a new roof in 2021, this home has a smart layout and tons of great features. Inside, you’ll find tall ceilings (11', 10', and 9'), a cozy gas fireplace, and a mix of wood, tile, and carpet flooring. The kitchen is a standout with granite countertops, stainless steel appliances, a gas range, tall 42” upper cabinets, and a walk-in pantry. There’s even a brick accent wall in the breakfast area for a little extra charm.
The office is set up perfectly with two built-in desks, cabinets that go all the way to the ceiling, and it’s wired and ready for serious productivity. The primary suite is oversized (15' x 16') with a double barrel ceiling, a big closet, and a bathroom that includes granite countertops and a relaxing water-jet tub. Bedrooms 2 and 3 are both a great size with large closets and share a Hollywood bath.
Outside, the yard is fully irrigated with a garden sprinkler system, and the exterior is a sharp mix of brick, stucco, and Hardi-board. The home also includes vinyl-clad double-pane windows, two 50-gallon water heaters, gutters in key spots, and a Lennox HVAC system that’s been serviced twice a year. This place has been well cared for and it shows — it’s move-in ready and built to make everyday living easy.
Contact an agent
Home facts
- Year built:2010
- Listing Id #:20966486
- Added:47 day(s) ago
- Updated:August 09, 2025 at 07:12 AM
Rooms and interior
- Bedrooms:3
- Total bathrooms:3
- Full bathrooms:2
- Half bathrooms:1
- Living area:2,355 sq. ft.
Heating and cooling
- Cooling:Central Air, Electric
- Heating:Central, Natural Gas
Structure and exterior
- Year built:2010
- Building area:2,355 sq. ft.
- Lot area:0.32 Acres
Finances and disclosures
- Price:$375,000
- Price per sq. ft.:$159.24
New listings near 10068 St. Bernard Drive
- New
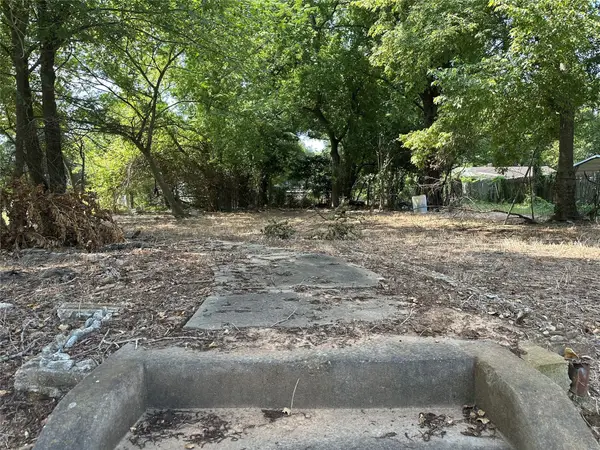 $5,000Active0.11 Acres
$5,000Active0.11 Acres3011 Penick Street, Shreveport, LA 71109
MLS# 21026460Listed by: COLDWELL BANKER APEX, REALTORS - New
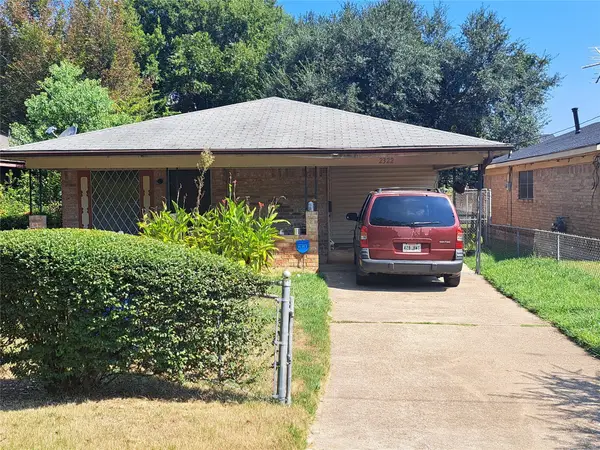 $75,000Active3 beds 2 baths1,151 sq. ft.
$75,000Active3 beds 2 baths1,151 sq. ft.2322 Leslie Street, Shreveport, LA 71103
MLS# 21032446Listed by: COLDWELL BANKER APEX, REALTORS - New
 $285,000Active3 beds 2 baths2,276 sq. ft.
$285,000Active3 beds 2 baths2,276 sq. ft.132 Oscar Lane, Shreveport, LA 71105
MLS# 21026684Listed by: COLDWELL BANKER APEX, REALTORS - New
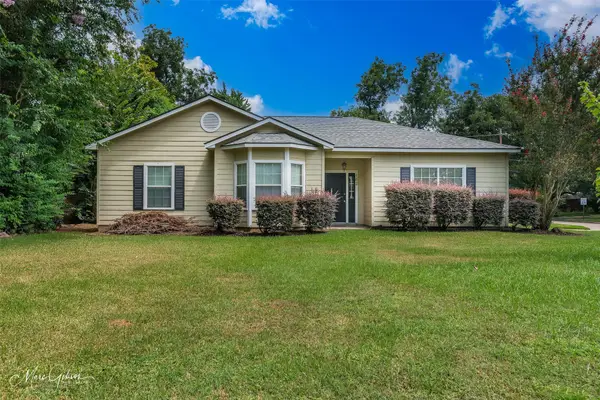 $205,000Active3 beds 2 baths1,645 sq. ft.
$205,000Active3 beds 2 baths1,645 sq. ft.162 Southfield Road, Shreveport, LA 71105
MLS# 21030938Listed by: RE/MAX REAL ESTATE SERVICES - New
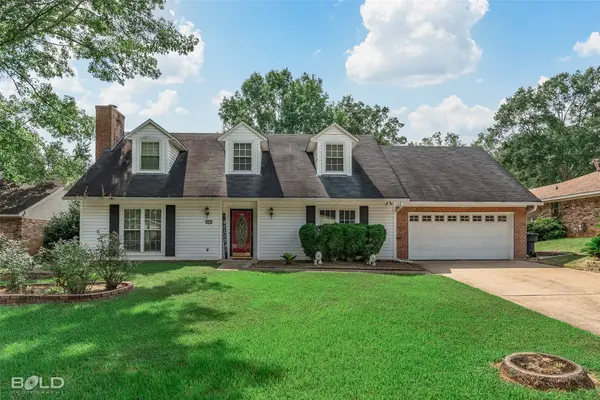 $265,000Active3 beds 2 baths1,947 sq. ft.
$265,000Active3 beds 2 baths1,947 sq. ft.9416 E Heatherstone Drive, Shreveport, LA 71129
MLS# 21025701Listed by: IMPERIAL REALTY GROUP - New
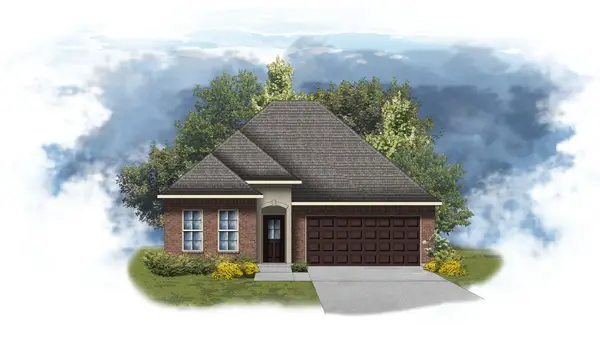 $304,960Active3 beds 2 baths2,061 sq. ft.
$304,960Active3 beds 2 baths2,061 sq. ft.238 Skyhawk Lane, Shreveport, LA 71106
MLS# 21031853Listed by: CICERO REALTY LLC - New
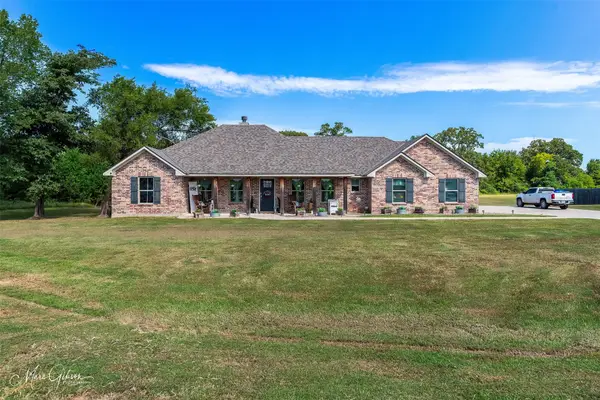 $272,950Active3 beds 2 baths1,655 sq. ft.
$272,950Active3 beds 2 baths1,655 sq. ft.6138 Windwood Estates Drive, Shreveport, LA 71107
MLS# 21030467Listed by: DIAMOND REALTY & ASSOCIATES - New
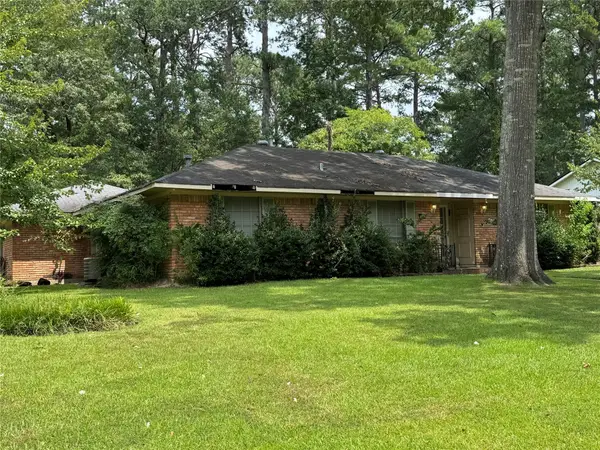 $145,000Active3 beds 2 baths1,620 sq. ft.
$145,000Active3 beds 2 baths1,620 sq. ft.9449 Pitch Pine Drive, Shreveport, LA 71118
MLS# 21031660Listed by: KELLER WILLIAMS NORTHWEST - New
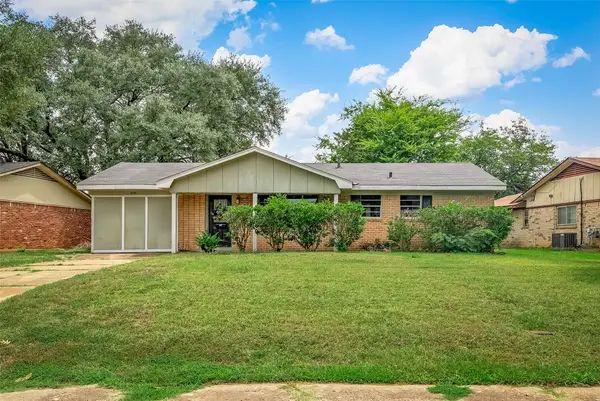 $154,950Active4 beds 2 baths1,413 sq. ft.
$154,950Active4 beds 2 baths1,413 sq. ft.9039 Sara Lane, Shreveport, LA 71118
MLS# 21030863Listed by: COLDWELL BANKER APEX, REALTORS - New
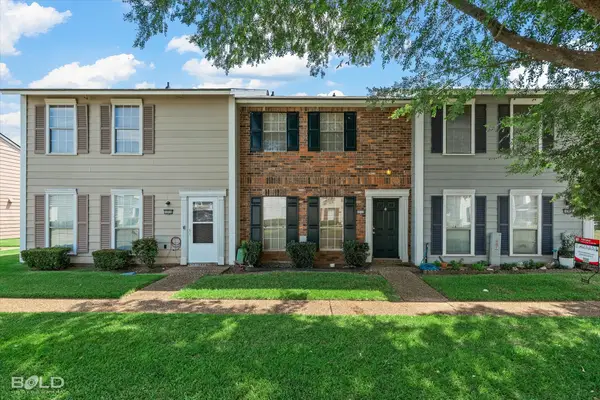 $99,900Active2 beds 2 baths1,197 sq. ft.
$99,900Active2 beds 2 baths1,197 sq. ft.10318 Loma Vista Drive, Shreveport, LA 71115
MLS# 21031229Listed by: RE/MAX UNITED
