1017 Abbie Glenn Lane, Shreveport, LA 71106
Local realty services provided by:Better Homes and Gardens Real Estate Rhodes Realty
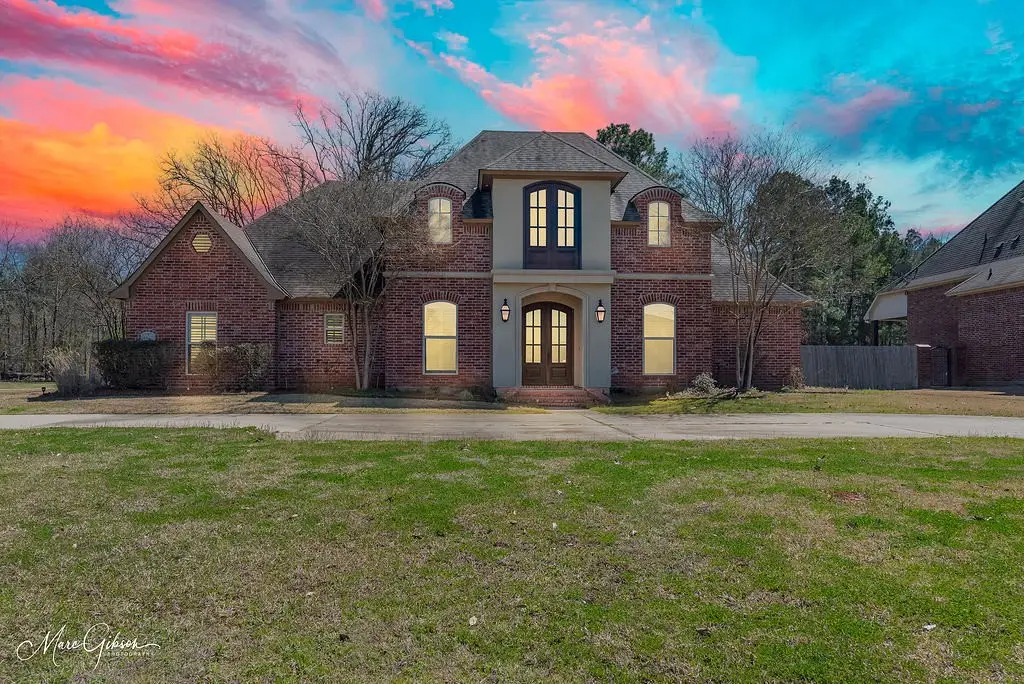
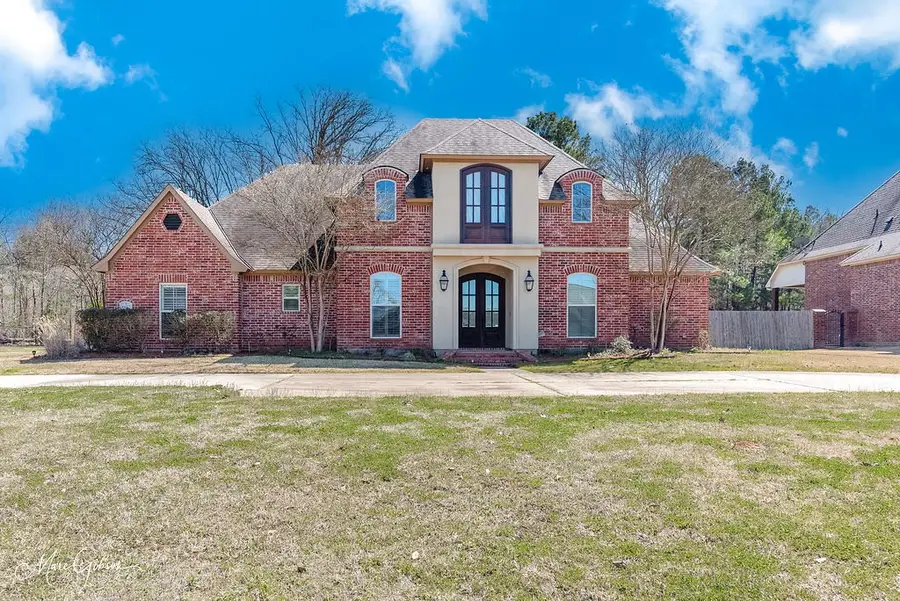
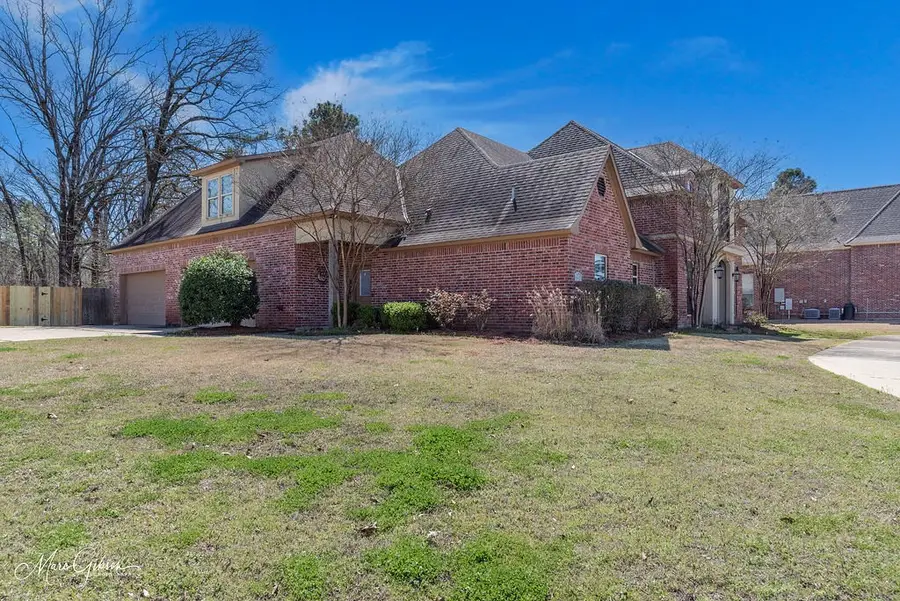
Listed by:mike powell318-200-0552
Office:318 real estate l.l.c.
MLS#:20866197
Source:GDAR
Price summary
- Price:$534,900
- Price per sq. ft.:$172.55
- Monthly HOA dues:$82.08
About this home
Welcome to this exceptional 4-bedroom, 3.5-bathroom home in the sought-after Lakeside on Longlake subdivision. From the moment you step inside, you’ll be greeted by the warmth and elegance of concrete floors throughout the entire home, creating a sleek, modern foundation for your personal touch. The open-concept living area seamlessly flows from the spacious living room to the gourmet kitchen, featuring custom cabinetry, a large island, and a gas cooktop perfect for culinary enthusiasts. The kitchen also boasts beautiful wood beams, adding a rustic charm to the modern design. The primary bedroom, conveniently located on the first floor, is a true retreat with a stunning wood-detailed ceiling. The ensuite bathroom is equally impressive, showcasing a fleur-de-lis stained glass window, separate vanities, and a dedicated makeup vanity. The luxurious floor-to-ceiling tiled walk-in shower is a standout feature, providing a spa-like experience at home. Upstairs, a generously sized bonus room offers flexibility for use as a 5th bedroom, media room, or office space to suit your needs. The home also offers a large, covered back patio perfect for entertaining, complete with a built-in grill. Best of all, you’ll enjoy privacy with no backyard neighbors, making this the ideal space to unwind and enjoy the serene surroundings.
Don’t miss your chance to make this stunning home in Lakeside on Longlake your own!
Contact an agent
Home facts
- Year built:2014
- Listing Id #:20866197
- Added:153 day(s) ago
- Updated:August 09, 2025 at 07:12 AM
Rooms and interior
- Bedrooms:4
- Total bathrooms:4
- Full bathrooms:3
- Half bathrooms:1
- Living area:3,100 sq. ft.
Heating and cooling
- Cooling:Central Air
- Heating:Central
Structure and exterior
- Year built:2014
- Building area:3,100 sq. ft.
- Lot area:0.64 Acres
Schools
- High school:Caddo ISD Schools
- Middle school:Caddo ISD Schools
- Elementary school:Caddo ISD Schools
Finances and disclosures
- Price:$534,900
- Price per sq. ft.:$172.55
New listings near 1017 Abbie Glenn Lane
- New
 $285,000Active3 beds 2 baths2,276 sq. ft.
$285,000Active3 beds 2 baths2,276 sq. ft.132 Oscar Lane, Shreveport, LA 71105
MLS# 21026684Listed by: COLDWELL BANKER APEX, REALTORS - New
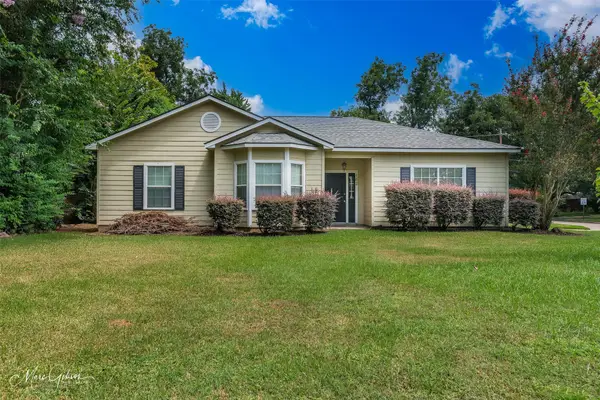 $205,000Active3 beds 2 baths1,645 sq. ft.
$205,000Active3 beds 2 baths1,645 sq. ft.162 Southfield Road, Shreveport, LA 71105
MLS# 21030938Listed by: RE/MAX REAL ESTATE SERVICES - New
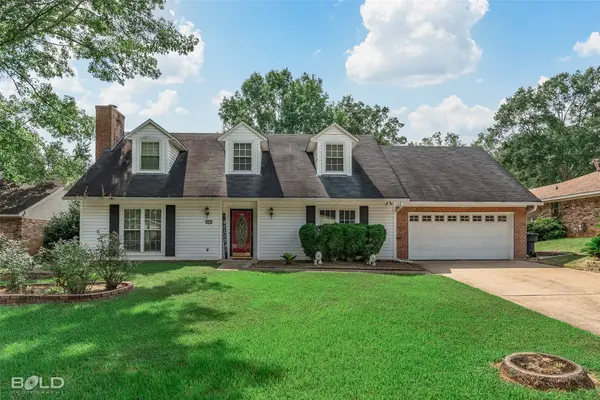 $265,000Active3 beds 2 baths1,947 sq. ft.
$265,000Active3 beds 2 baths1,947 sq. ft.9416 E Heatherstone Drive, Shreveport, LA 71129
MLS# 21025701Listed by: IMPERIAL REALTY GROUP - New
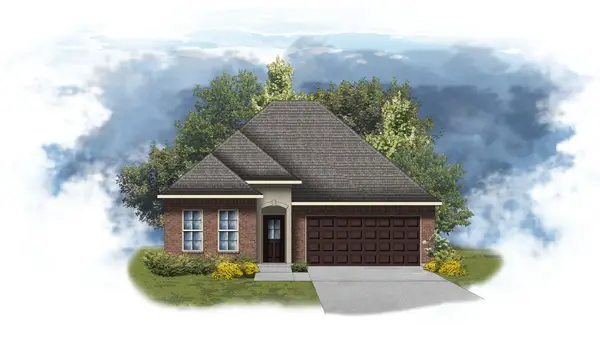 $304,960Active3 beds 2 baths2,061 sq. ft.
$304,960Active3 beds 2 baths2,061 sq. ft.238 Skyhawk Lane, Shreveport, LA 71106
MLS# 21031853Listed by: CICERO REALTY LLC - New
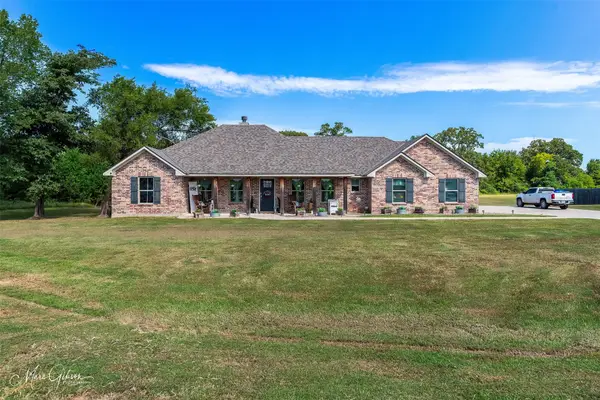 $272,950Active3 beds 2 baths1,655 sq. ft.
$272,950Active3 beds 2 baths1,655 sq. ft.6138 Windwood Estates Drive, Shreveport, LA 71107
MLS# 21030467Listed by: DIAMOND REALTY & ASSOCIATES - New
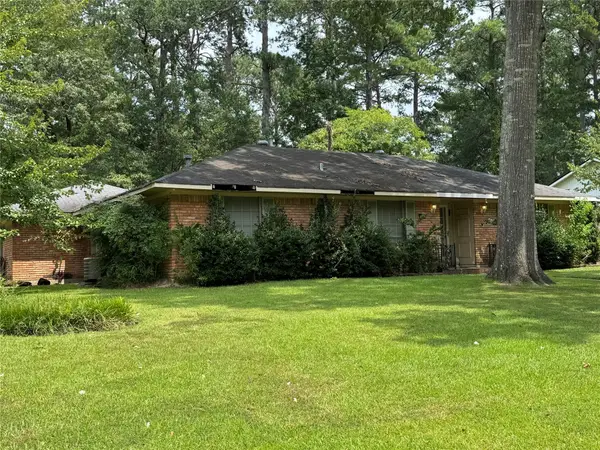 $145,000Active3 beds 2 baths1,620 sq. ft.
$145,000Active3 beds 2 baths1,620 sq. ft.9449 Pitch Pine Drive, Shreveport, LA 71118
MLS# 21031660Listed by: KELLER WILLIAMS NORTHWEST - New
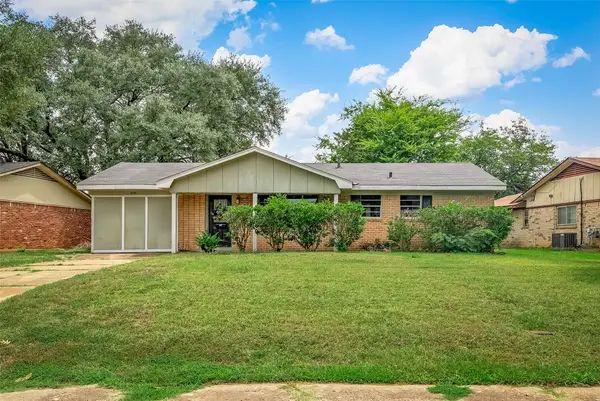 $154,950Active4 beds 2 baths1,413 sq. ft.
$154,950Active4 beds 2 baths1,413 sq. ft.9039 Sara Lane, Shreveport, LA 71118
MLS# 21030863Listed by: COLDWELL BANKER APEX, REALTORS - New
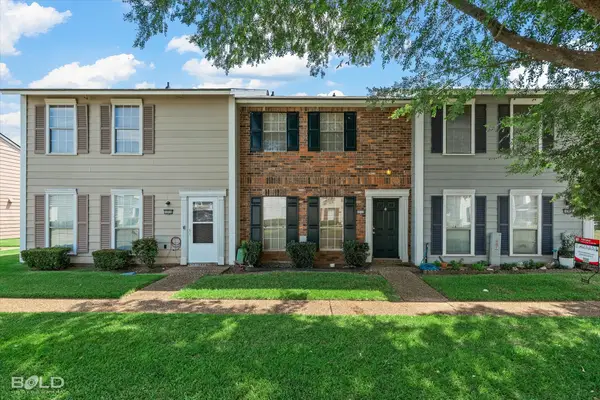 $99,900Active2 beds 2 baths1,197 sq. ft.
$99,900Active2 beds 2 baths1,197 sq. ft.10318 Loma Vista Drive, Shreveport, LA 71115
MLS# 21031229Listed by: RE/MAX UNITED - New
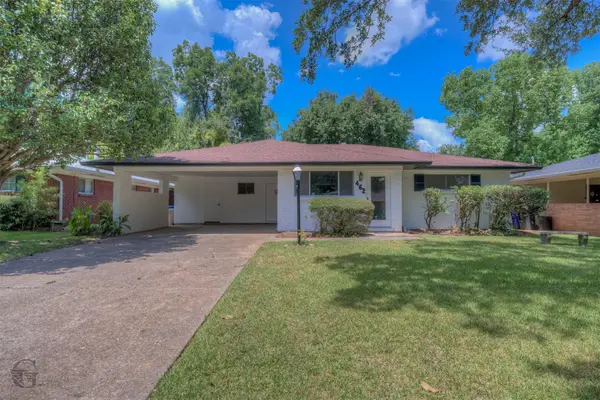 $265,000Active3 beds 2 baths2,141 sq. ft.
$265,000Active3 beds 2 baths2,141 sq. ft.462 Gloria Avenue, Shreveport, LA 71105
MLS# 21030967Listed by: DIAMOND REALTY & ASSOCIATES - New
 $186,000Active3 beds 2 baths1,703 sq. ft.
$186,000Active3 beds 2 baths1,703 sq. ft.9800 Hadrians Way, Shreveport, LA 71118
MLS# 21031126Listed by: FRIESTAD REALTY
