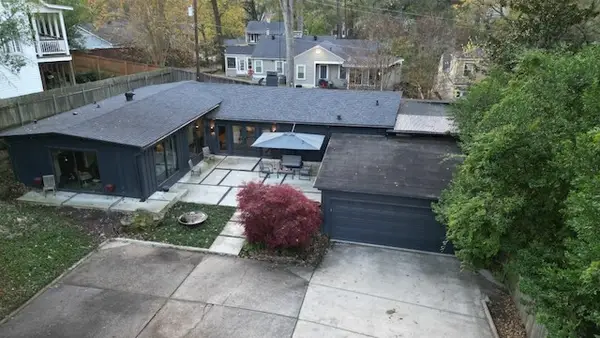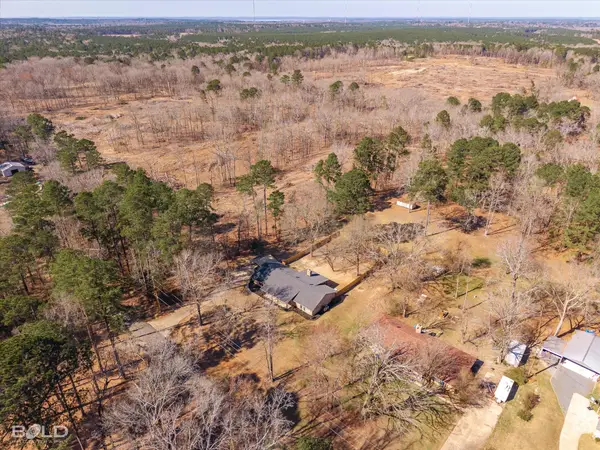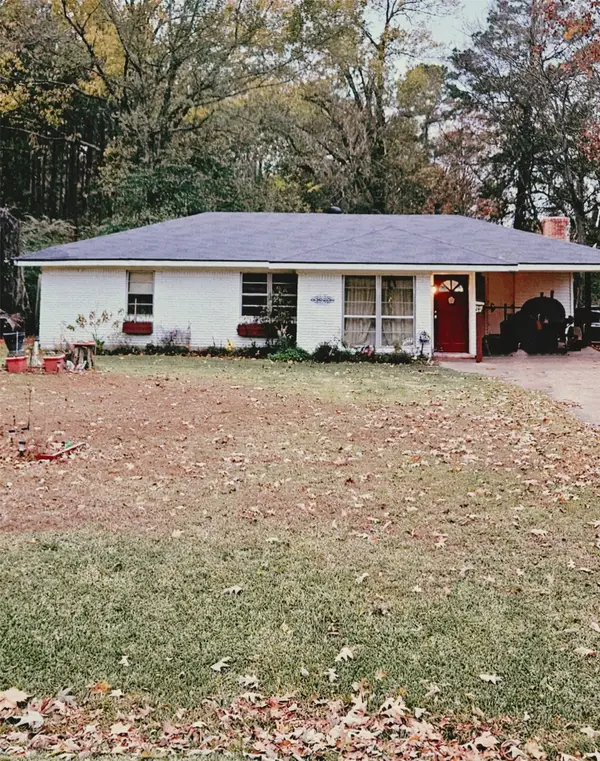102 Hammerly Drive, Shreveport, LA 71115
Local realty services provided by:Better Homes and Gardens Real Estate Rhodes Realty
Listed by: jonathan fayard318-233-1045
Office: pinnacle realty advisors
MLS#:21154776
Source:GDAR
Price summary
- Price:$155,000
- Price per sq. ft.:$89.91
- Monthly HOA dues:$210
About this home
FULLY STAGED END UNIT TOWNHOUSE! Step inside to find all the spaces brought to life - come fall in love with 102 Hammerly Drive! This townhome provides charming curb appeal with a brick exterior, and easy flow layout, and several updates inside including new carpet upstairs, newer luxury vinyl plank floors downstairs, and several rooms freshly painted! PRICED BELOW OTHERS NEARBY making this a great buy at only $90 per square foot allowing plenty of room in the budget for your personal touches. It features 1724 square feet, 3 bedrooms, 2.5 bathrooms, and a 2-car carport. Downstairs is the primary suite with a fireplace and attached bath, kitchen and breakfast area, laundry attached to kitchen, formal dining room or flex space that would make a great office or another living space, and the main living room. Upstairs you'll find bedrooms two and three with walk-in closets and a connecting bath between the two, each with their own vanities and toilets, with a shared tub shower combo. Many systems updated within last few years - American Standard HVAC system in 2022, water heater in 2022, and flat roof 2022. Located outside of the unit is a storage closet and it's conveniently located next to several public parking spots so no worries if you have roommates or entertain guests often. The patio space is bricked giving you that southern courtyard feel with access to the primary bedroom and kitchen. The community is adorable with well-maintained grounds, mature trees, and this unit is a short walk away from the community pool and tennis courts. Enjoy a low maintenance lifestyle with the HOA priced $210 per month that takes care of water bill, trash, sewer, lawn care, shrubbery, community pool, pest control, and exterior painting every 8 years. Excellent location near LSUS and easy access to Youree Drive, Bert Kouns, Flournoy Lucas, I-49 and I-220! Call today for a private tour!
Contact an agent
Home facts
- Year built:1975
- Listing ID #:21154776
- Added:217 day(s) ago
- Updated:February 15, 2026 at 08:16 AM
Rooms and interior
- Bedrooms:3
- Total bathrooms:3
- Full bathrooms:2
- Half bathrooms:1
- Living area:1,724 sq. ft.
Heating and cooling
- Cooling:Central Air, Electric
- Heating:Central, Electric
Structure and exterior
- Roof:Composition
- Year built:1975
- Building area:1,724 sq. ft.
- Lot area:0.04 Acres
Schools
- High school:Caddo ISD Schools
- Middle school:Caddo ISD Schools
- Elementary school:Caddo ISD Schools
Finances and disclosures
- Price:$155,000
- Price per sq. ft.:$89.91
- Tax amount:$2,259
New listings near 102 Hammerly Drive
- New
 $337,600Active3 beds 3 baths1,924 sq. ft.
$337,600Active3 beds 3 baths1,924 sq. ft.4118 Fairfield Avenue, Shreveport, LA 71106
MLS# 21175793Listed by: CAYLUS MANAGEMENT LLC - New
 $375,000Active4 beds 2 baths2,500 sq. ft.
$375,000Active4 beds 2 baths2,500 sq. ft.7568 Whistler Drive, Shreveport, LA 71107
MLS# 21180508Listed by: STERLING & SOUTHERN REAL ESTATE CO. LLC - New
 $199,900Active3 beds 2 baths1,552 sq. ft.
$199,900Active3 beds 2 baths1,552 sq. ft.155 Richard Avenue, Shreveport, LA 71105
MLS# 21180070Listed by: PINNACLE REALTY ADVISORS - New
 $220,000Active3 beds 2 baths1,705 sq. ft.
$220,000Active3 beds 2 baths1,705 sq. ft.9355 Kingston Road, Shreveport, LA 71118
MLS# 21180277Listed by: PINNACLE REALTY ADVISORS - New
 $71,000Active3 beds 2 baths1,560 sq. ft.
$71,000Active3 beds 2 baths1,560 sq. ft.4401 Tacoma Boulevard, Shreveport, LA 71107
MLS# 21180245Listed by: FRIESTAD REALTY - New
 $346,900Active4 beds 3 baths2,484 sq. ft.
$346,900Active4 beds 3 baths2,484 sq. ft.7002 Brook Hollow Drive, Zachary, LA 70791
MLS# BR2026002763Listed by: D.R. HORTON REALTY OF LOUISIAN - New
 $288,900Active4 beds 2 baths1,867 sq. ft.
$288,900Active4 beds 2 baths1,867 sq. ft.7012 Brook Hollow Drive, Zachary, LA 70791
MLS# BR2026002767Listed by: D.R. HORTON REALTY OF LOUISIAN - New
 $270,900Active3 beds 2 baths1,588 sq. ft.
$270,900Active3 beds 2 baths1,588 sq. ft.7022 Brook Hollow Drive, Zachary, LA 70791
MLS# BR2026002768Listed by: D.R. HORTON REALTY OF LOUISIAN - New
 $209,000Active3 beds 1 baths1,468 sq. ft.
$209,000Active3 beds 1 baths1,468 sq. ft.6766 Broadacres Road, Shreveport, LA 71129
MLS# 21178171Listed by: PINNACLE REALTY ADVISORS - New
 $289,000Active3 beds 2 baths1,715 sq. ft.
$289,000Active3 beds 2 baths1,715 sq. ft.5790 Northwood Oaks Drive, Shreveport, LA 71107
MLS# 21169988Listed by: BERKSHIRE HATHAWAY HOMESERVICES ALLY REAL ESTATE

