10313 Monet Drive, Shreveport, LA 71115
Local realty services provided by:Better Homes and Gardens Real Estate Lindsey Realty
Listed by: steven pracht318-233-1045
Office: pinnacle realty advisors
MLS#:21082341
Source:GDAR
Price summary
- Price:$165,000
- Price per sq. ft.:$112.7
- Monthly HOA dues:$185
About this home
An exceptional opportunity to own a beautifully remodeled corner-unit townhome, offering refined living in a highly desirable community. Thoughtfully updated throughout with timeless design elements and quality craftsmanship, this residence blends modern sophistication with lasting value. The kitchen features stainless steel appliances, a deep basin sink, an expansive island perfect for both culinary preparation and casual gatherings, and a generous pantry for added storage. The adjacent dining area flows seamlessly into a spacious, light-filled living room that’s ideal for everyday living and entertaining. The main level showcases brand new, designer flooring that is as durable as it is stylish. A tastefully updated powder room and access to a covered patio—perfect for outdoor relaxation—complete the first floor. Recent major improvements include a new roof installed in 2021 and a new HVAC system added in 2023, offering peace of mind and energy efficiency. The refrigerator, washer, and dryer are also included with the home, providing added convenience for the new owner. Residents enjoy access to an array of community amenities, including a swimming pool, tennis courts, walking trails, and more. A two-car covered carport provides sheltered parking. Ideally situated close to shopping, dining, top-rated schools, hospitals, and major commuter routes, this townhome offers the perfect blend of comfort, convenience, and quality. Private showings available by appointment—schedule yours today.
Contact an agent
Home facts
- Year built:1980
- Listing ID #:21082341
- Added:44 day(s) ago
- Updated:November 22, 2025 at 12:41 PM
Rooms and interior
- Bedrooms:3
- Total bathrooms:3
- Full bathrooms:2
- Half bathrooms:1
- Living area:1,464 sq. ft.
Heating and cooling
- Cooling:Central Air
- Heating:Central
Structure and exterior
- Year built:1980
- Building area:1,464 sq. ft.
- Lot area:0.03 Acres
Finances and disclosures
- Price:$165,000
- Price per sq. ft.:$112.7
New listings near 10313 Monet Drive
- New
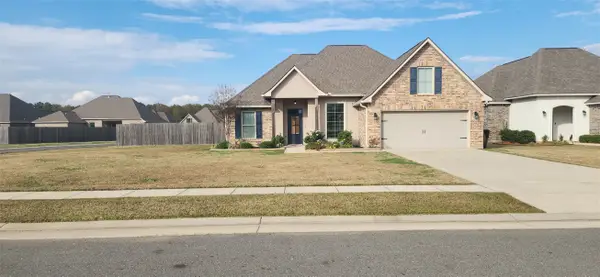 $305,000Active3 beds 2 baths1,981 sq. ft.
$305,000Active3 beds 2 baths1,981 sq. ft.206 Beechcraft Way, Shreveport, LA 71106
MLS# 21118701Listed by: HAIRE REALTY, LLC - New
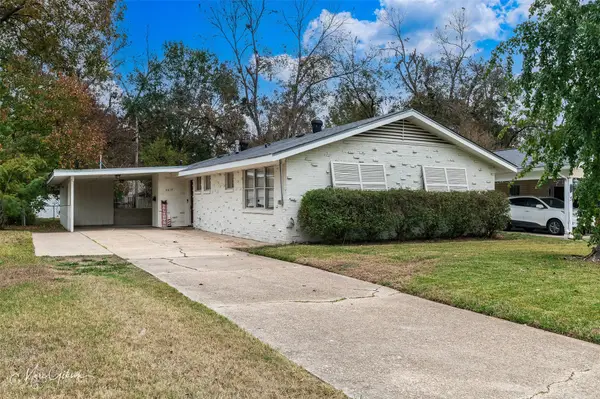 $187,500Active3 beds 2 baths1,495 sq. ft.
$187,500Active3 beds 2 baths1,495 sq. ft.4419 Norway Drive, Shreveport, LA 71105
MLS# 21118738Listed by: REAL BROKER, LLC - New
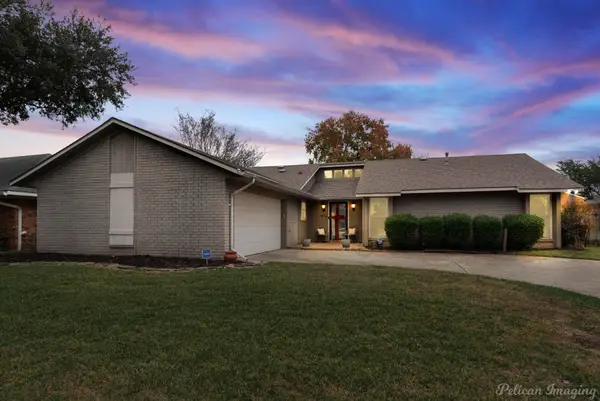 $215,000Active3 beds 2 baths1,565 sq. ft.
$215,000Active3 beds 2 baths1,565 sq. ft.614 Turtle Creek Drive, Shreveport, LA 71115
MLS# 21118419Listed by: PELICAN REALTY ADVISORS - New
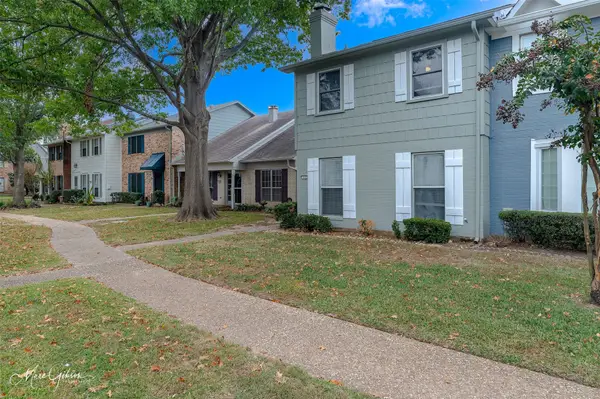 $169,900Active3 beds 2 baths1,650 sq. ft.
$169,900Active3 beds 2 baths1,650 sq. ft.112 Carson Drive, Shreveport, LA 71115
MLS# 21118607Listed by: KELLER WILLIAMS NORTHWEST - New
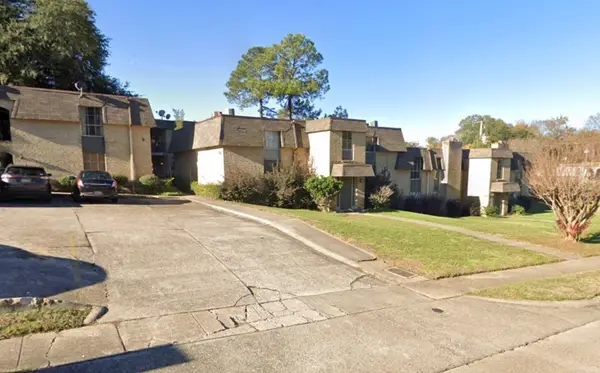 $65,000Active2 beds 2 baths1,120 sq. ft.
$65,000Active2 beds 2 baths1,120 sq. ft.7000 Creswell Road #216, Shreveport, LA 71106
MLS# 21111435Listed by: EAST BANK REAL ESTATE - New
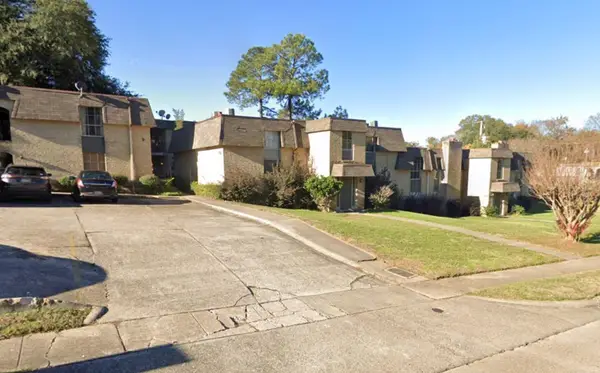 $65,000Active2 beds 2 baths1,225 sq. ft.
$65,000Active2 beds 2 baths1,225 sq. ft.7000 Creswell Road #114, Shreveport, LA 71106
MLS# 21111437Listed by: EAST BANK REAL ESTATE - New
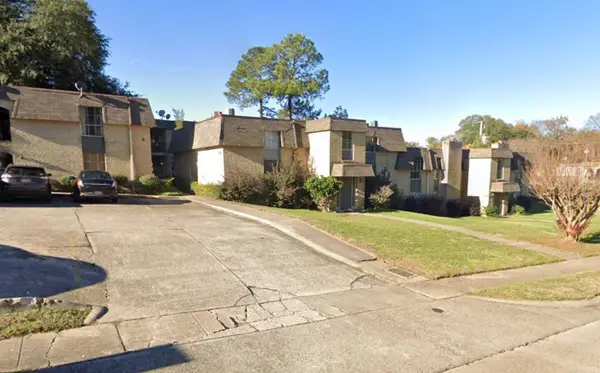 $63,000Active1 beds 1 baths995 sq. ft.
$63,000Active1 beds 1 baths995 sq. ft.7000 Creswell Road #117, Shreveport, LA 71106
MLS# 21111445Listed by: EAST BANK REAL ESTATE - New
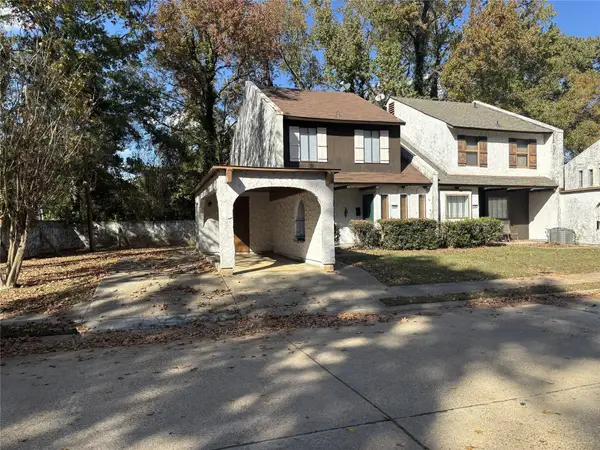 $112,000Active2 beds 2 baths1,248 sq. ft.
$112,000Active2 beds 2 baths1,248 sq. ft.774 Highland Square Drive, Shreveport, LA 71107
MLS# 21116676Listed by: OSBORN HAYS REAL ESTATE, LLC - New
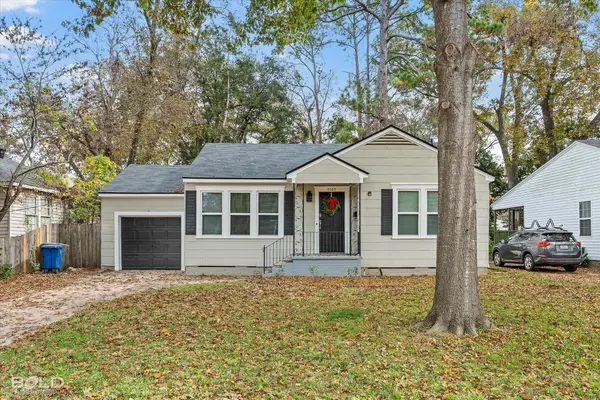 $199,625Active3 beds 2 baths1,597 sq. ft.
$199,625Active3 beds 2 baths1,597 sq. ft.4509 Finley Drive, Shreveport, LA 71105
MLS# 21118409Listed by: RE/MAX UNITED - Open Sun, 2 to 4pmNew
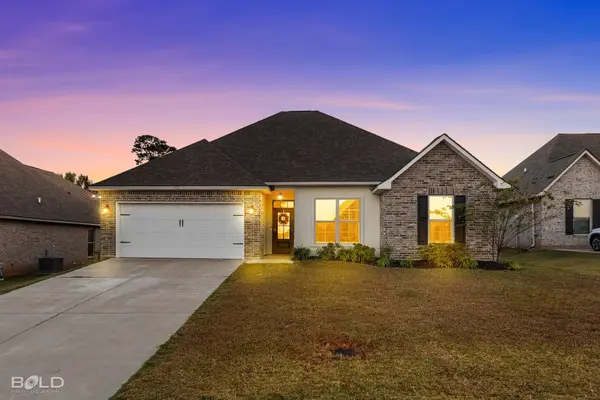 $409,999Active4 beds 3 baths2,958 sq. ft.
$409,999Active4 beds 3 baths2,958 sq. ft.3911 Jeffery Kyle Drive, Shreveport, LA 71107
MLS# 21108637Listed by: BERKSHIRE HATHAWAY HOMESERVICES ALLY REAL ESTATE
